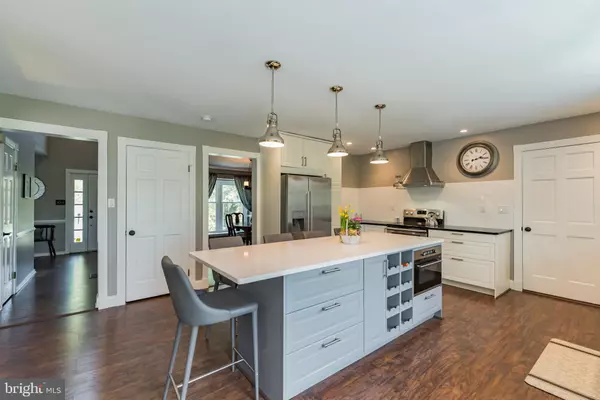$450,000
$459,950
2.2%For more information regarding the value of a property, please contact us for a free consultation.
4 Beds
3 Baths
3,306 SqFt
SOLD DATE : 07/30/2019
Key Details
Sold Price $450,000
Property Type Single Family Home
Sub Type Detached
Listing Status Sold
Purchase Type For Sale
Square Footage 3,306 sqft
Price per Sqft $136
Subdivision None Available
MLS Listing ID PAMC554906
Sold Date 07/30/19
Style Colonial
Bedrooms 4
Full Baths 2
Half Baths 1
HOA Y/N N
Abv Grd Liv Area 2,556
Originating Board BRIGHT
Year Built 1990
Annual Tax Amount $7,436
Tax Year 2020
Lot Size 0.918 Acres
Acres 0.92
Lot Dimensions 249.00 x 0.00
Property Description
Welcome home to 301 Willowbrooke Lane! This beautifully updated home in award-winning Spring-Ford Area School District features 4 bedrooms and 2.5 bathrooms with brand new kitchen appointed with new laminate wood floors, stainless steel appliances including refrigerator, built-in microwave, oven and dishwasher. Upgraded electrical and new lighting, quartz countertops and a custom island round out this well done kitchen upgrade ready for your gatherings, baking, or homework. The homeboasts just over 3,300 SF of total living space between the two main floors and fully finished walk-out basement with plenty of storage. Enter through the grand two-story foyer which welcomes you with newly finished hardwood flooring that flows through to the kitchen, living room, dining room, study stairway and upper floor hallway. There is an oversized garage with plenty of room for 2 cars and storage. The mud room off the garage features a slate floor with full laundry facilities including utility sink and large closet. The family room is open to the kitchen and the deck and had a wood burning fireplace, built-in bookshelves makes this a Wonderful Space for Family.The Owner Suite has 2 built in closets, recently renovated spa bathroom with a soaking tub, double vanity, shower and loads of natural light. The 3 additional bedrooms share a fully renovated bath with a double sink vanity. Enjoy the gentle breezes of the seasons by sliding open your custom Andersen FrenchSliders off the family room to the two-tiered deck overlooking an amazing backyard with a serene stream, mature trees with a walking bridge connecting to a larger area of the yard. Newer windows throughout and brand new roof with transferable warranty. This home is ready for you to move in and enjoy.
Location
State PA
County Montgomery
Area Upper Providence Twp (10661)
Zoning R1
Rooms
Other Rooms Dining Room, Primary Bedroom, Bedroom 2, Bedroom 4, Kitchen, Family Room, Den, Bathroom 3, Bonus Room
Basement Full
Interior
Interior Features Built-Ins, Breakfast Area, Dining Area, Family Room Off Kitchen, Floor Plan - Open, Formal/Separate Dining Room, Kitchen - Eat-In, Kitchen - Gourmet, Kitchen - Island, Upgraded Countertops, Walk-in Closet(s), Water Treat System, Wood Floors
Hot Water Electric
Cooling Central A/C
Flooring Ceramic Tile, Hardwood, Partially Carpeted, Vinyl
Fireplaces Number 1
Equipment Built-In Microwave, Built-In Range, Dishwasher, Oven - Self Cleaning, Range Hood, Stainless Steel Appliances
Furnishings No
Fireplace Y
Window Features Energy Efficient
Appliance Built-In Microwave, Built-In Range, Dishwasher, Oven - Self Cleaning, Range Hood, Stainless Steel Appliances
Heat Source Oil
Exterior
Exterior Feature Deck(s)
Utilities Available Cable TV, Phone
Water Access Y
View Creek/Stream
Roof Type Architectural Shingle
Accessibility None
Porch Deck(s)
Garage N
Building
Lot Description Rear Yard, Stream/Creek
Story 3+
Foundation Concrete Perimeter
Sewer On Site Septic
Water Private
Architectural Style Colonial
Level or Stories 3+
Additional Building Above Grade, Below Grade
Structure Type Dry Wall
New Construction N
Schools
Elementary Schools Oaks
Middle Schools Spring-Ford Ms 7Th Grade Center
High Schools Spring-Frd
School District Spring-Ford Area
Others
Pets Allowed N
Senior Community No
Tax ID 61-00-05588-408
Ownership Fee Simple
SqFt Source Assessor
Acceptable Financing Conventional, Cash, FHA
Horse Property N
Listing Terms Conventional, Cash, FHA
Financing Conventional,Cash,FHA
Special Listing Condition Standard
Read Less Info
Want to know what your home might be worth? Contact us for a FREE valuation!

Our team is ready to help you sell your home for the highest possible price ASAP

Bought with Shannon M Bruno • Keller Williams Realty Group
"My job is to find and attract mastery-based agents to the office, protect the culture, and make sure everyone is happy! "







