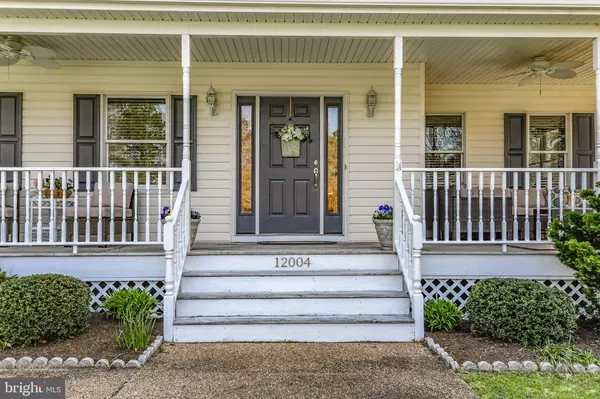$425,000
$439,000
3.2%For more information regarding the value of a property, please contact us for a free consultation.
5 Beds
3 Baths
3,300 SqFt
SOLD DATE : 07/31/2019
Key Details
Sold Price $425,000
Property Type Single Family Home
Sub Type Detached
Listing Status Sold
Purchase Type For Sale
Square Footage 3,300 sqft
Price per Sqft $128
Subdivision Massey
MLS Listing ID MDWO102372
Sold Date 07/31/19
Style Colonial
Bedrooms 5
Full Baths 3
HOA Y/N N
Abv Grd Liv Area 3,300
Originating Board BRIGHT
Year Built 1996
Annual Tax Amount $2,878
Tax Year 2019
Lot Size 0.747 Acres
Acres 0.75
Lot Dimensions 201' x 100' REAR X 170' X ARCHED 128' FRONTAGE +/-
Property Description
Tranquil country setting in an intimate subdivision of just 13 houses on larger wooded home sites. Convenient location to all of the pleasures of the casual Eastern Shore lifestyle and nearby Ocean City Beach Resort. Custom built 1996 by local reputable contractor, these 2nd Owners have enjoyed for the past 20 years, continually updating, raising their Family in this safe, quiet setting with plenty of space for outside relaxing on the rear deck. They were attracted to the 3/4 Acre large fenced yard for kids and pets, plenty of space for their garden and fire pit, even the minimal traffic interior roadway for bike riding. High and dry lot, 2-level design home believed to be 3,300 sqft, living spaces on 1st, sleeping quarters + Bonus Room on 2nd with 2 walk-in closets providing envied storage + floored attic. Mature landscaping, wonderful front full length wrap-around 6' porch with side seating area, easy-care vinyl siding, concrete sidewalk + casual lawn boardwalk, dual zone gas heat, gas cooking, gas dryer, gas tankless hot water, kinetic water softener. Maple 3/4" maple hardwood on 1st, engineered hardwood on 2nd, no carpet. Finished Garage with workbench, extra refrigerator, yard service door. For the school-aged Family, the local award winning Worcester County system was also on the top of these Owner's list for their best home. Paved driveway with concrete parking pad to the side-load garage. The Community provides a 20'-35' greenbelt easement with water access to Shingle Landing Prong (solely for residents), ideal for kayaking, canoeing, fishing, just living! Protective Covenants to ensure the quality of the neighborhood. RE Taxes @ $240/month, current Homeowner's Insurance @ $130/month, no Flood Insurance required, no HOA fee. House has been Pre-Inspected, Pre-Repaired, includes a 1-year enhanced Home Warranty for the new Owner. Septic approved for 4 Bedrooms/3 Baths (restricted to no hot tub, no jet tub), Taxed based upon 3,028 sqft. Close to nature with quick access to airport, hospital, atlantic ocean, Salisbury and points North into Delaware, providing a vast array of shopping and dining opportunities.
Location
State MD
County Worcester
Area Worcester East Of Rt-113
Zoning R-1
Direction Southwest
Rooms
Other Rooms Living Room, Dining Room, Primary Bedroom, Bedroom 2, Bedroom 3, Bedroom 4, Bedroom 5, Kitchen, Family Room, Foyer, Breakfast Room, Laundry, Bonus Room, Primary Bathroom, Full Bath
Main Level Bedrooms 2
Interior
Interior Features Attic/House Fan, Built-Ins, Carpet, Ceiling Fan(s), Entry Level Bedroom, Family Room Off Kitchen, Floor Plan - Traditional, Formal/Separate Dining Room, Kitchen - Gourmet, Laundry Chute, Primary Bath(s), Upgraded Countertops, Walk-in Closet(s), Water Treat System, Window Treatments, Wood Floors, Other
Hot Water Tankless, Propane, Other
Heating Heat Pump(s)
Cooling Central A/C
Flooring Ceramic Tile, Hardwood, Other
Fireplaces Number 1
Equipment Built-In Microwave, Dishwasher, Dryer, Exhaust Fan, Extra Refrigerator/Freezer, Icemaker, Microwave, Oven - Self Cleaning, Oven - Wall, Oven/Range - Electric, Refrigerator, Stove, Washer, Water Heater, Water Heater - Tankless, Dryer - Gas
Furnishings No
Fireplace Y
Window Features Double Pane,Insulated,Screens
Appliance Built-In Microwave, Dishwasher, Dryer, Exhaust Fan, Extra Refrigerator/Freezer, Icemaker, Microwave, Oven - Self Cleaning, Oven - Wall, Oven/Range - Electric, Refrigerator, Stove, Washer, Water Heater, Water Heater - Tankless, Dryer - Gas
Heat Source Propane - Leased
Laundry Has Laundry, Main Floor, Dryer In Unit, Washer In Unit
Exterior
Exterior Feature Deck(s), Porch(es), Wrap Around
Parking Features Garage - Side Entry, Garage Door Opener, Inside Access
Garage Spaces 6.0
Fence Split Rail, Rear
Utilities Available Cable TV Available, Electric Available, Phone Available, Propane
Water Access N
View Street, Trees/Woods
Roof Type Asphalt
Street Surface Black Top,Paved
Accessibility 2+ Access Exits
Porch Deck(s), Porch(es), Wrap Around
Road Frontage City/County
Attached Garage 2
Total Parking Spaces 6
Garage Y
Building
Lot Description Front Yard, Interior, Landscaping, Level, Partly Wooded, Rear Yard, Private, Road Frontage, Rural, SideYard(s), Other
Story 2
Foundation Crawl Space
Sewer Community Septic Tank, Private Septic Tank
Water Private/Community Water
Architectural Style Colonial
Level or Stories 2
Additional Building Above Grade, Below Grade
Structure Type Dry Wall
New Construction N
Schools
Elementary Schools Showell
Middle Schools Stephen Decatur
High Schools Stephen Decatur
School District Worcester County Public Schools
Others
Pets Allowed Y
Senior Community No
Tax ID 05-017394
Ownership Fee Simple
SqFt Source Estimated
Security Features Carbon Monoxide Detector(s),Smoke Detector
Acceptable Financing Bank Portfolio, Cash, Conventional
Horse Property N
Listing Terms Bank Portfolio, Cash, Conventional
Financing Bank Portfolio,Cash,Conventional
Special Listing Condition Standard
Pets Allowed Cats OK, Dogs OK
Read Less Info
Want to know what your home might be worth? Contact us for a FREE valuation!

Our team is ready to help you sell your home for the highest possible price ASAP

Bought with Leslie I. Smith • Coastal Resort Sales and Rent
"My job is to find and attract mastery-based agents to the office, protect the culture, and make sure everyone is happy! "







