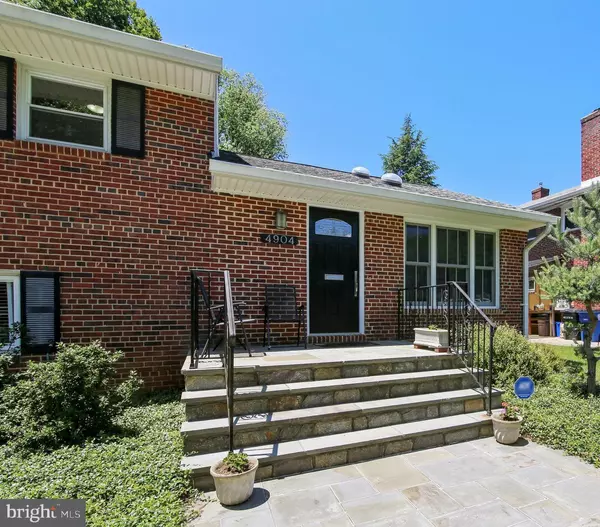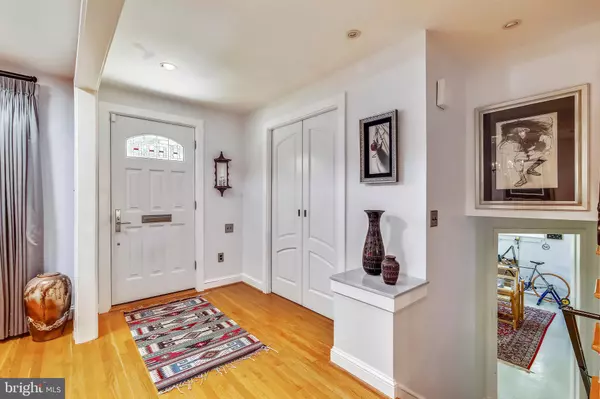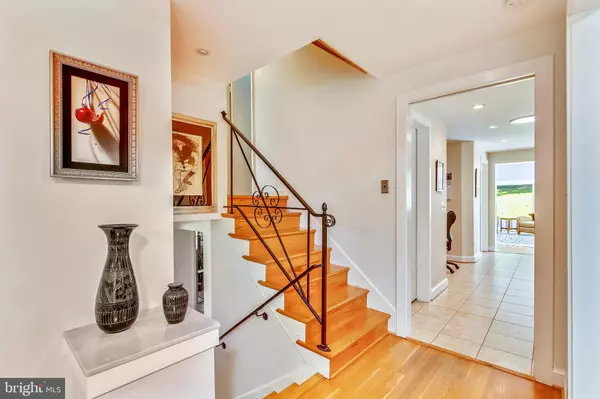$590,000
$599,900
1.7%For more information regarding the value of a property, please contact us for a free consultation.
3 Beds
3 Baths
2,493 SqFt
SOLD DATE : 07/31/2019
Key Details
Sold Price $590,000
Property Type Single Family Home
Sub Type Detached
Listing Status Sold
Purchase Type For Sale
Square Footage 2,493 sqft
Price per Sqft $236
Subdivision Franklin Park
MLS Listing ID MDMC662234
Sold Date 07/31/19
Style Split Level
Bedrooms 3
Full Baths 2
Half Baths 1
HOA Y/N N
Abv Grd Liv Area 1,993
Originating Board BRIGHT
Year Built 1957
Annual Tax Amount $4,830
Tax Year 2019
Lot Size 8,750 Sqft
Acres 0.2
Property Description
A very unique property! Gorgeous custom renovation with huge addition and gourmet kitchen...located just steps to Rock Creek Park. This extraordinary renovation features a partial redesign of the original floor plan, and includes a spacious entry foyer, a 22 x 17 family room addition with 4 skylights and lots of windows, plus an expanded custom kitchen with granite counters, stainless appliances, including a 36" Wolf range with a built-in grill, Dacor double ovens, 48" refrigerator, walk-in pantry, recessed lighting, skylight tubes, a large island with a second sink and disposal, and beautiful wood cabinets with glass doors and soft close feature. The master bedroom and upper level bath have also been expanded, and a powder room has been added to the main level. All of this, plus a recreation room in the lower level. The exterior features a beautiful landscaped yard with a slate front walk, and slate steps and front porch. The driveway has been expanded to include side by side parking. There is a nice size slate patio in the rear yard with a curved stone accent wall. A great home for entertaining...indoors and out! Located close to the White Flint metro and the new Pike District, and convenient to I-495 and I-270.
Location
State MD
County Montgomery
Zoning R60
Rooms
Basement Full
Interior
Interior Features Built-Ins, Butlers Pantry, Cedar Closet(s), Ceiling Fan(s), Chair Railings, Crown Moldings, Family Room Off Kitchen, Floor Plan - Open, Formal/Separate Dining Room, Kitchen - Gourmet, Laundry Chute, Pantry, Recessed Lighting, Skylight(s), Walk-in Closet(s), Window Treatments, Wood Floors
Hot Water Natural Gas
Heating Forced Air
Cooling Central A/C
Fireplaces Number 1
Fireplaces Type Heatilator
Equipment Six Burner Stove, Stainless Steel Appliances, Washer, Dryer, Disposal, Dishwasher, Exhaust Fan, Oven - Wall
Fireplace Y
Window Features Bay/Bow,Double Pane,Skylights,Triple Pane
Appliance Six Burner Stove, Stainless Steel Appliances, Washer, Dryer, Disposal, Dishwasher, Exhaust Fan, Oven - Wall
Heat Source Natural Gas
Exterior
Fence Rear, Privacy
Water Access N
Accessibility None
Garage N
Building
Lot Description Landscaping
Story 3+
Sewer Public Sewer
Water Public
Architectural Style Split Level
Level or Stories 3+
Additional Building Above Grade, Below Grade
New Construction N
Schools
School District Montgomery County Public Schools
Others
Senior Community No
Tax ID 160400082498
Ownership Fee Simple
SqFt Source Assessor
Security Features Electric Alarm
Special Listing Condition Standard
Read Less Info
Want to know what your home might be worth? Contact us for a FREE valuation!

Our team is ready to help you sell your home for the highest possible price ASAP

Bought with Chris R Reeder • Long & Foster Real Estate, Inc.
"My job is to find and attract mastery-based agents to the office, protect the culture, and make sure everyone is happy! "







