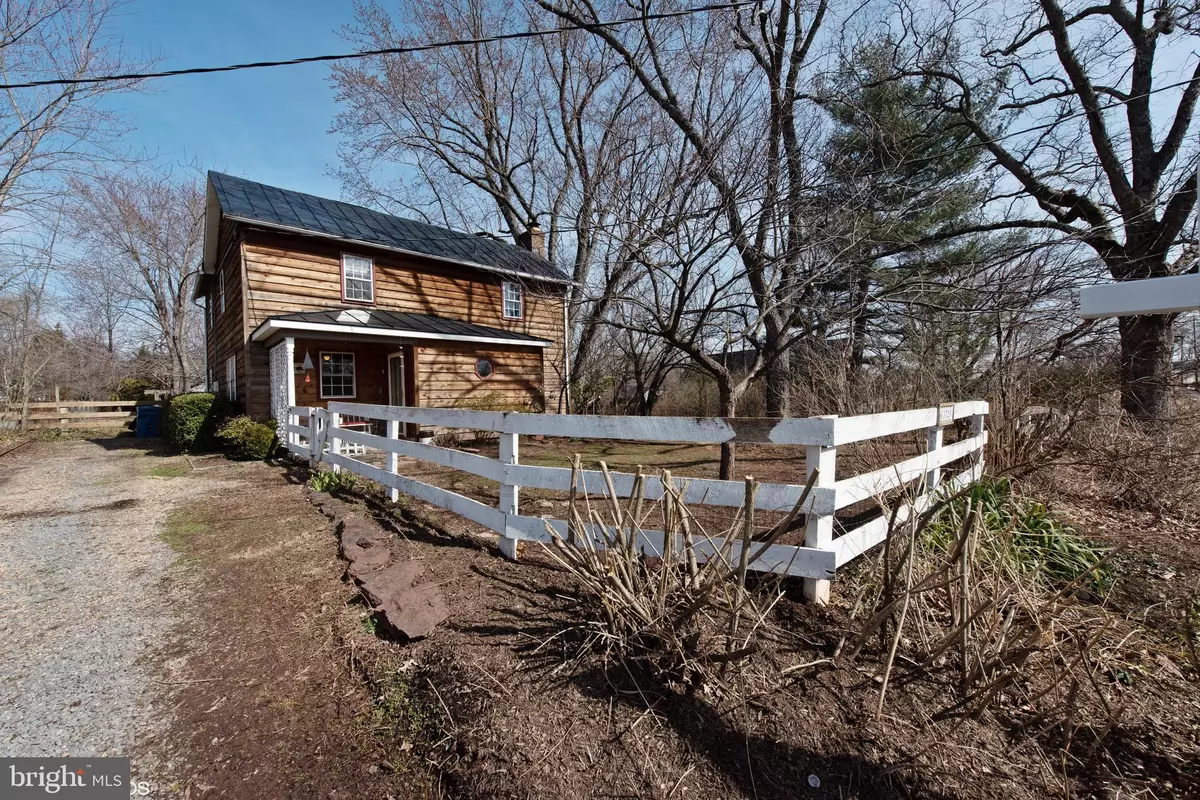$433,000
$425,000
1.9%For more information regarding the value of a property, please contact us for a free consultation.
3 Beds
2 Baths
1,872 SqFt
SOLD DATE : 07/26/2019
Key Details
Sold Price $433,000
Property Type Single Family Home
Sub Type Detached
Listing Status Sold
Purchase Type For Sale
Square Footage 1,872 sqft
Price per Sqft $231
Subdivision None Available
MLS Listing ID VALO355272
Sold Date 07/26/19
Style Colonial
Bedrooms 3
Full Baths 1
Half Baths 1
HOA Y/N N
Abv Grd Liv Area 1,872
Originating Board BRIGHT
Year Built 1880
Annual Tax Amount $4,727
Tax Year 2019
Lot Size 1.000 Acres
Acres 1.0
Property Description
This 1880's home on a private 1.00 acre fully fenced lot- located in the heart of Old Ashburn. The home has the original charm of the original wood floors, trim, mantels, windows and doors have been protected. Amazing oak stairs take you to the second floor with 3 bedrooms and 1 Full Bath, A recent additional added a large Family Room and large Master bedroom with a separate sitting room, owners kept the original feel of the 1880's home. The Living room includes a wood burning fireplace. The home is in the historic area with no restrictions for improving or expanding the home and makes the home eligible for special programs under department of Historic Resources, Wiring in the home has been updated, Roof is a standing seam metal roof recently painted, recently replace cedar siding has been cleaned, ready for staining if you prefer a color The lot is treed allows for privacy, with 2 storage sheds. Sewer & water hook-up is near-by and available
Location
State VA
County Loudoun
Zoning VERIFY
Rooms
Other Rooms Living Room, Dining Room, Primary Bedroom, Sitting Room, Bedroom 2, Bedroom 3, Kitchen, Family Room, Laundry, Bathroom 1
Interior
Interior Features Built-Ins, Crown Moldings, Floor Plan - Traditional, Kitchen - Eat-In, Walk-in Closet(s)
Hot Water Electric
Heating Baseboard - Electric
Cooling Window Unit(s)
Flooring Hardwood
Fireplaces Number 1
Fireplace Y
Heat Source Electric
Laundry Main Floor
Exterior
Garage Spaces 4.0
Fence Fully
Water Access N
Roof Type Metal
Accessibility None
Total Parking Spaces 4
Garage N
Building
Lot Description Backs to Trees, Partly Wooded, Private, Rear Yard
Story 2
Foundation Crawl Space
Sewer On Site Septic, Public Hook/Up Avail, Septic = # of BR
Water Cistern, Well
Architectural Style Colonial
Level or Stories 2
Additional Building Above Grade, Below Grade
New Construction N
Schools
Elementary Schools Cedar Lane
Middle Schools Trailside
High Schools Broad Run
School District Loudoun County Public Schools
Others
Senior Community No
Tax ID 086461586000
Ownership Fee Simple
SqFt Source Assessor
Special Listing Condition Standard
Read Less Info
Want to know what your home might be worth? Contact us for a FREE valuation!

Our team is ready to help you sell your home for the highest possible price ASAP

Bought with Robin B Gebhardt • Pearson Smith Realty, LLC
"My job is to find and attract mastery-based agents to the office, protect the culture, and make sure everyone is happy! "







