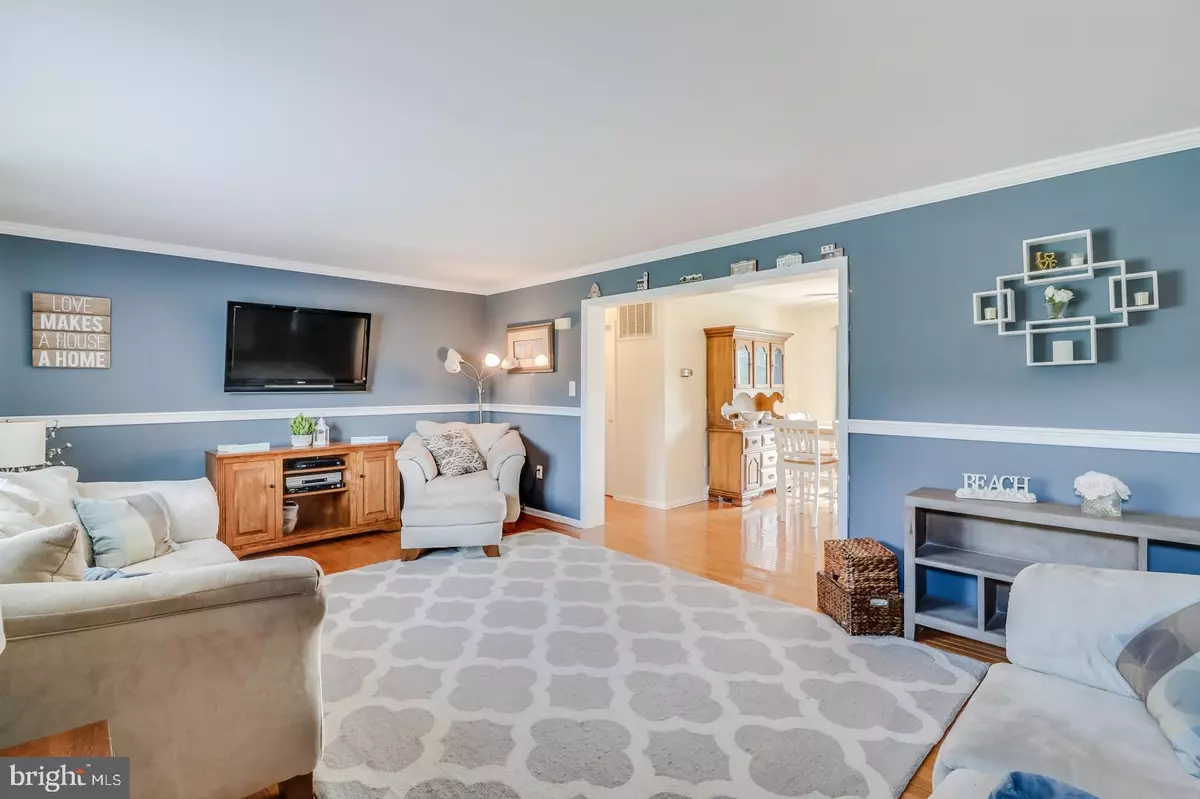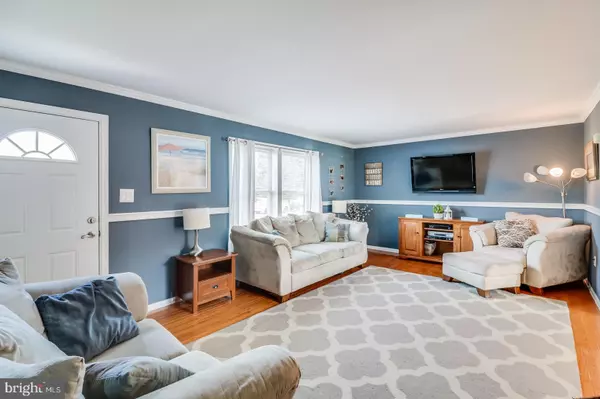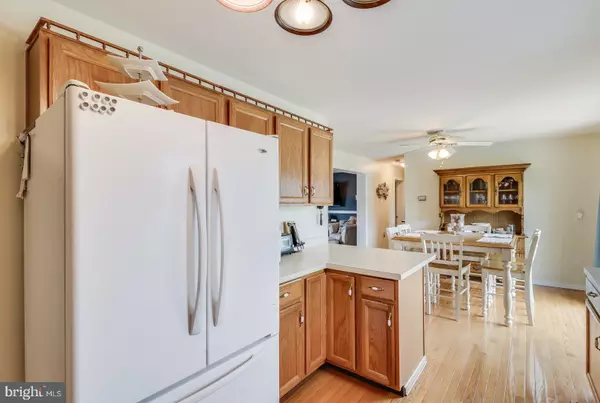$247,000
$260,000
5.0%For more information regarding the value of a property, please contact us for a free consultation.
3 Beds
2 Baths
1,344 SqFt
SOLD DATE : 08/05/2019
Key Details
Sold Price $247,000
Property Type Single Family Home
Sub Type Detached
Listing Status Sold
Purchase Type For Sale
Square Footage 1,344 sqft
Price per Sqft $183
Subdivision Creek Falls Farm
MLS Listing ID DESU140086
Sold Date 08/05/19
Style Ranch/Rambler,Modular/Pre-Fabricated
Bedrooms 3
Full Baths 2
HOA Fees $4/ann
HOA Y/N Y
Abv Grd Liv Area 1,344
Originating Board BRIGHT
Year Built 2000
Annual Tax Amount $700
Tax Year 2018
Lot Size 0.746 Acres
Acres 0.75
Lot Dimensions 125.00 x 260.00
Property Description
You don't want to miss the opportunity to view this adorable home located in a quiet family-friendly neighborhood just a few short miles from the charming town of Milton, beaches, outlets, and more! This must-see home features hardwood floors, a large open living and dining room that leads to the well-equipped kitchen with breakfast bar. Past the kitchen is a laundry room and one-car garage. The spacious master bedroom features an en suite full bath. On the opposite side of the house are two additional bedrooms that share a hallway and full bath. New sliding doors open to the beautiful brand new deck offering peace and quiet while looking over the expansive 3/4 acre lot. There is also an outdoor shed for extra storage. Beautiful home, great price, low HOA fees and fantastic location. Come take a look!
Location
State DE
County Sussex
Area Broadkill Hundred (31003)
Zoning A
Rooms
Other Rooms Living Room, Dining Room, Primary Bedroom, Kitchen, Laundry, Additional Bedroom
Main Level Bedrooms 3
Interior
Hot Water Electric
Heating Heat Pump(s)
Cooling Central A/C
Flooring Hardwood, Vinyl
Heat Source Electric
Laundry Has Laundry
Exterior
Exterior Feature Deck(s)
Parking Features Garage - Front Entry, Garage Door Opener
Garage Spaces 7.0
Water Access N
Roof Type Asphalt,Shingle
Accessibility None
Porch Deck(s)
Attached Garage 1
Total Parking Spaces 7
Garage Y
Building
Story 1
Foundation Crawl Space
Sewer Gravity Sept Fld
Water Well
Architectural Style Ranch/Rambler, Modular/Pre-Fabricated
Level or Stories 1
Additional Building Above Grade, Below Grade
New Construction N
Schools
School District Cape Henlopen
Others
Senior Community No
Tax ID 235-22.00-538.00
Ownership Fee Simple
SqFt Source Assessor
Special Listing Condition Standard
Read Less Info
Want to know what your home might be worth? Contact us for a FREE valuation!

Our team is ready to help you sell your home for the highest possible price ASAP

Bought with KATHY FORD • Berkshire Hathaway HomeServices PenFed Realty
"My job is to find and attract mastery-based agents to the office, protect the culture, and make sure everyone is happy! "







