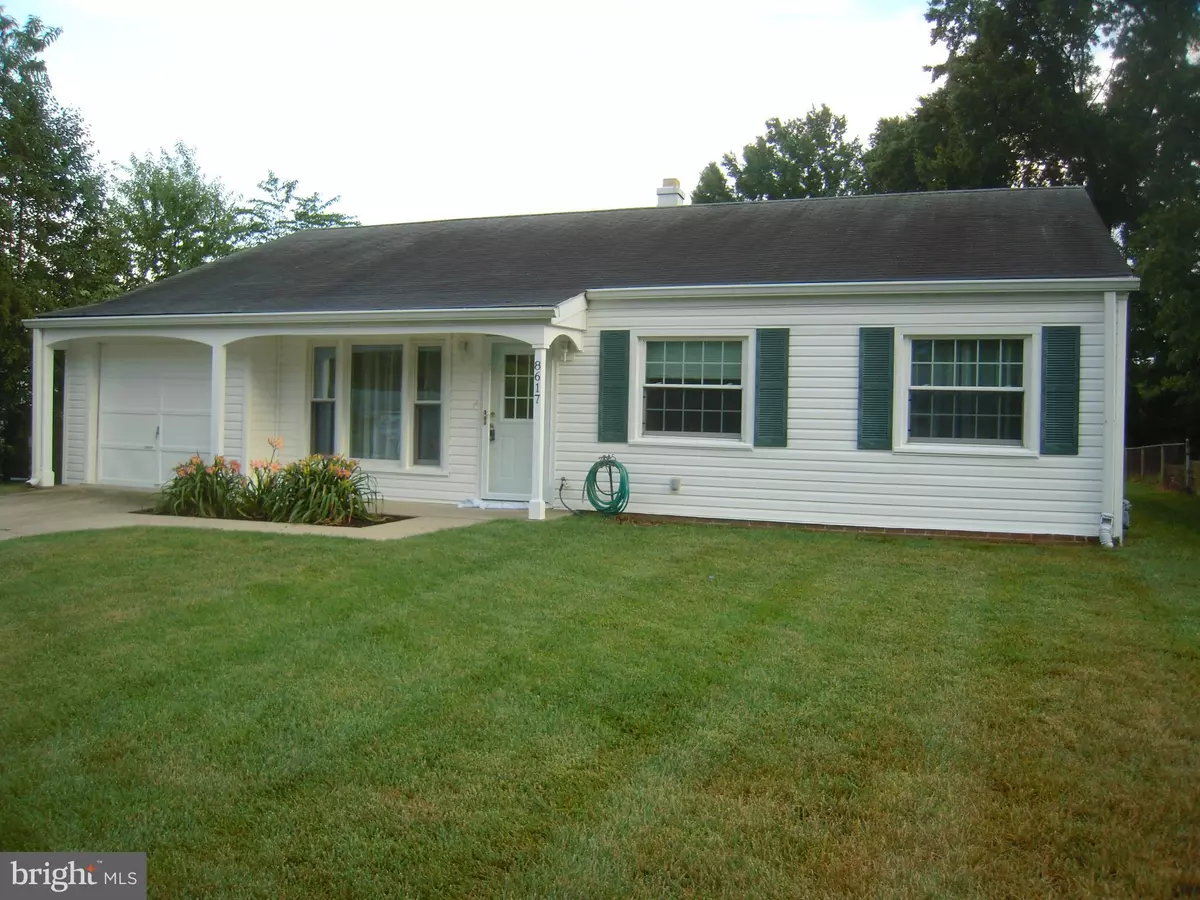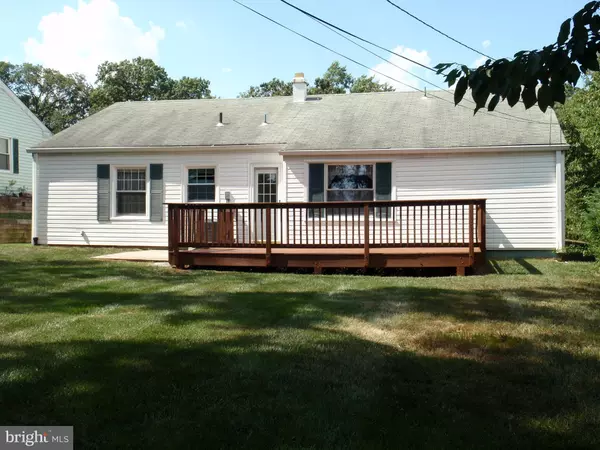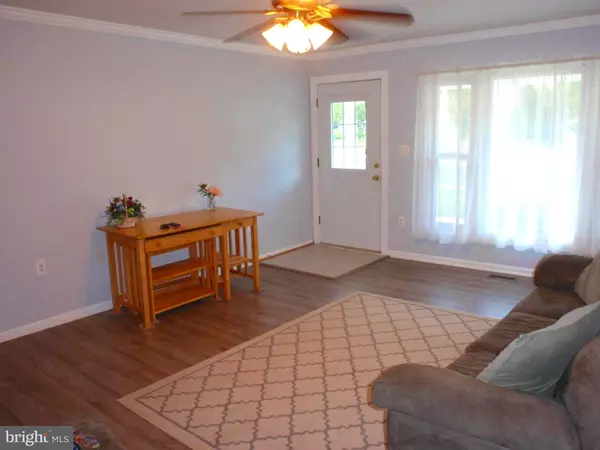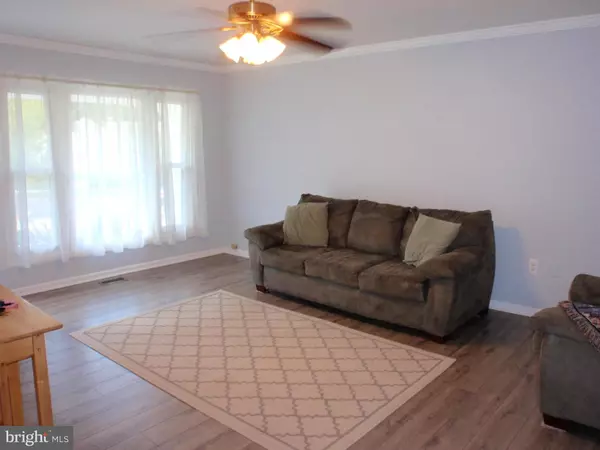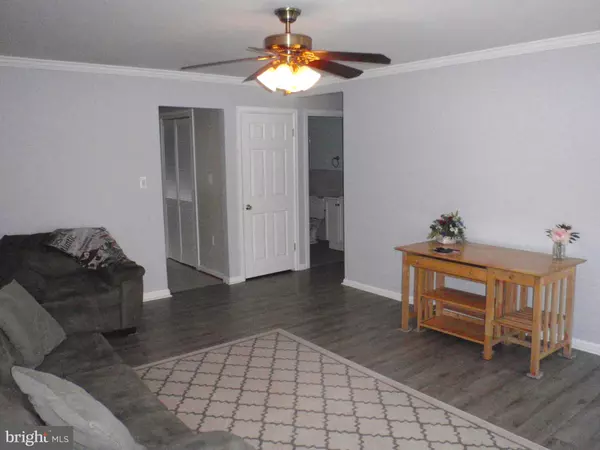$285,000
$285,000
For more information regarding the value of a property, please contact us for a free consultation.
3 Beds
2 Baths
1,284 SqFt
SOLD DATE : 08/05/2019
Key Details
Sold Price $285,000
Property Type Single Family Home
Sub Type Detached
Listing Status Sold
Purchase Type For Sale
Square Footage 1,284 sqft
Price per Sqft $221
Subdivision Snowden Oaks
MLS Listing ID MDPG534676
Sold Date 08/05/19
Style Ranch/Rambler
Bedrooms 3
Full Baths 2
HOA Y/N N
Abv Grd Liv Area 1,284
Originating Board BRIGHT
Year Built 1966
Annual Tax Amount $3,677
Tax Year 2019
Lot Size 8,668 Sqft
Acres 0.2
Property Description
One level living at it's best! Featuring neutral decor, with mostly fresh paint,crown molding, new carpet in the bed rooms, & new laminate flooring in the living areas. Cute, covered, front porch, overlooking landscaped yard, and a 1 car garage! The back yard features a deck and a partly fenced yard. Brand new Carrier air conditioner, and gas furnace!Roof a bout 13 yrs old.The kitchen features an island, sit up breakfast bar, and connecting family room, with garage entry. Need buyer financial form per seller & lender letter.
Location
State MD
County Prince Georges
Zoning R55
Rooms
Other Rooms Living Room, Primary Bedroom, Bedroom 2, Bedroom 3, Kitchen, Family Room
Main Level Bedrooms 3
Interior
Interior Features Combination Kitchen/Dining, Ceiling Fan(s), Carpet, Entry Level Bedroom, Family Room Off Kitchen, Floor Plan - Open, Kitchen - Eat-In, Kitchen - Island, Primary Bath(s), Recessed Lighting, Window Treatments, Attic, Crown Moldings, Stall Shower, Tub Shower
Hot Water Natural Gas
Heating Forced Air, Central
Cooling Ceiling Fan(s), Central A/C
Flooring Laminated, Partially Carpeted
Equipment Built-In Range, Dishwasher, Disposal, Dryer - Front Loading, Exhaust Fan, Water Heater, Washer - Front Loading, Refrigerator, Range Hood, Oven/Range - Electric
Fireplace N
Window Features Double Hung,Double Pane,Screens,Vinyl Clad
Appliance Built-In Range, Dishwasher, Disposal, Dryer - Front Loading, Exhaust Fan, Water Heater, Washer - Front Loading, Refrigerator, Range Hood, Oven/Range - Electric
Heat Source Natural Gas
Laundry Main Floor
Exterior
Exterior Feature Deck(s), Porch(es)
Parking Features Garage - Front Entry, Inside Access
Garage Spaces 2.0
Fence Chain Link, Rear
Utilities Available Cable TV Available, Fiber Optics Available, Electric Available, Natural Gas Available, Sewer Available
Water Access N
View Garden/Lawn
Accessibility Doors - Swing In
Porch Deck(s), Porch(es)
Attached Garage 1
Total Parking Spaces 2
Garage Y
Building
Lot Description Backs to Trees, Landscaping, Level, Rear Yard, Front Yard, SideYard(s)
Story 1
Sewer Public Sewer
Water Public
Architectural Style Ranch/Rambler
Level or Stories 1
Additional Building Above Grade, Below Grade
Structure Type Dry Wall
New Construction N
Schools
Elementary Schools Deerfield Run
Middle Schools D D Eisenhower
High Schools Laurel
School District Prince George'S County Public Schools
Others
Pets Allowed Y
Senior Community No
Tax ID 17100991448
Ownership Fee Simple
SqFt Source Assessor
Security Features Main Entrance Lock,Smoke Detector
Acceptable Financing FHA, Conventional, Cash, VA
Horse Property N
Listing Terms FHA, Conventional, Cash, VA
Financing FHA,Conventional,Cash,VA
Special Listing Condition Standard, Probate Listing
Pets Allowed Breed Restrictions
Read Less Info
Want to know what your home might be worth? Contact us for a FREE valuation!

Our team is ready to help you sell your home for the highest possible price ASAP

Bought with Stephen A. Jones • EXIT Right Realty
"My job is to find and attract mastery-based agents to the office, protect the culture, and make sure everyone is happy! "


