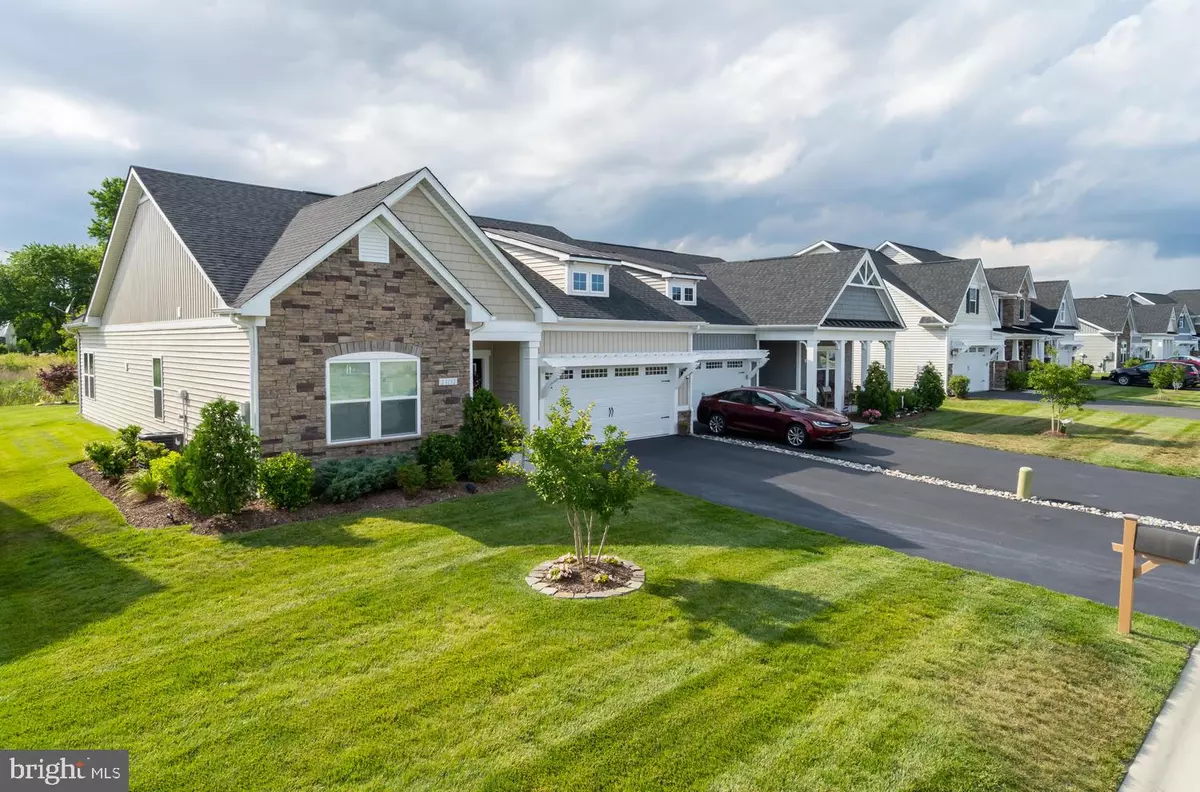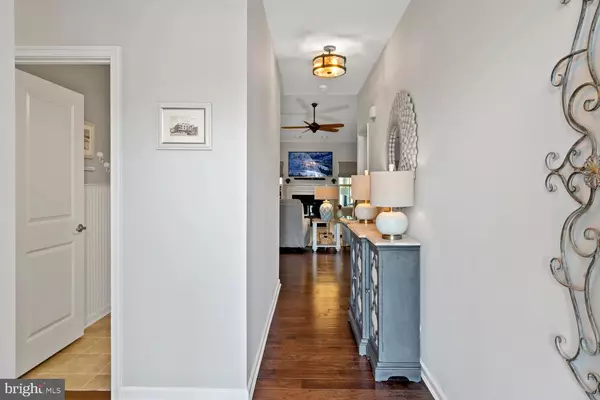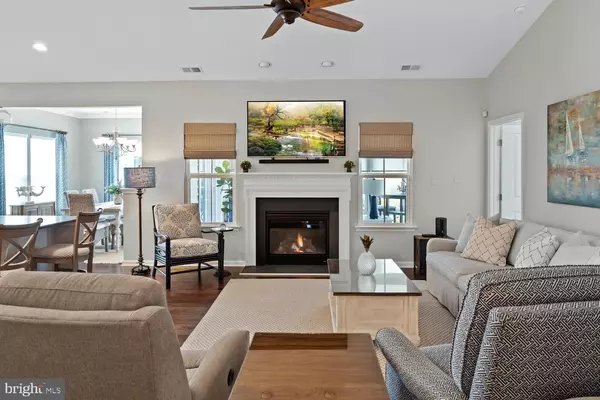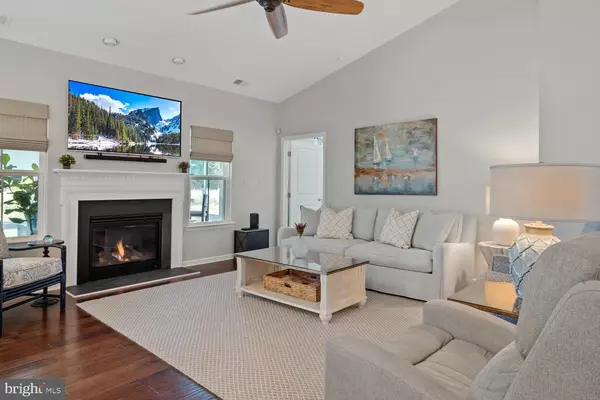$324,900
$324,900
For more information regarding the value of a property, please contact us for a free consultation.
3 Beds
2 Baths
1,548 SqFt
SOLD DATE : 08/08/2019
Key Details
Sold Price $324,900
Property Type Single Family Home
Sub Type Twin/Semi-Detached
Listing Status Sold
Purchase Type For Sale
Square Footage 1,548 sqft
Price per Sqft $209
Subdivision Lighthouse Lakes
MLS Listing ID DESU142512
Sold Date 08/08/19
Style Craftsman,Villa,Coastal
Bedrooms 3
Full Baths 2
HOA Fees $160/qua
HOA Y/N Y
Abv Grd Liv Area 1,548
Originating Board BRIGHT
Year Built 2016
Annual Tax Amount $1,158
Tax Year 2018
Lot Size 6,242 Sqft
Acres 0.14
Lot Dimensions 52.00 x 120.00
Property Description
Better than New Pisa Torre Villa located in the sought after Community of Lighthouse Lakes! This home features 3 Bedrooms and 2 Full Baths. Upgraded hardwood flooring throughout the main living areas. Recent 12 x 16 Three Season Room addition, with recessed lighting, ceiling fan and additional outlets. This room overlooks a 12 x 12 composite deck and paver patio with lush landscaping! Gourmet Kitchen with NEW Quartz Counter-tops, NEW Sink & Faucet, NEW cabinet hardware, Under Cabinet Lighting, Pendant Lighting and custom wine rack and tile back-splash! Base Cabinets include roll-out shelving! Custom window treatments throughout! Master Bath was upgraded with new tile, single sliding frame-less barn door style shower door. Master Bedroom closet and 3rd Bedroom closet both have IKEA Closet Organizing systems installed. The Community features an AMAZING Pool & Splash Zone , Clubhouse with Fitness area, along with Tennis, Tot Lot, Putting Green and Fire Pit area! They also have a separate Gated Parking lot for outdoor storage of boats, trailers, work trucks or RV's! This Community is one of the few Communities in the area that also has Natural Gas! Call today for your Private Tour!
Location
State DE
County Sussex
Area Baltimore Hundred (31001)
Zoning Q
Rooms
Other Rooms Sun/Florida Room
Main Level Bedrooms 3
Interior
Interior Features Ceiling Fan(s), Combination Kitchen/Dining, Combination Kitchen/Living, Crown Moldings, Efficiency, Entry Level Bedroom, Floor Plan - Open, Kitchen - Gourmet, Kitchen - Island, Primary Bath(s), Pantry, Recessed Lighting, Upgraded Countertops, Wainscotting, Walk-in Closet(s), Window Treatments, Wood Floors
Hot Water Instant Hot Water, Natural Gas, Tankless
Heating Forced Air
Cooling Central A/C
Fireplaces Number 1
Fireplaces Type Gas/Propane
Equipment Built-In Microwave, Dishwasher, Disposal, Dryer, Instant Hot Water, Oven/Range - Gas, Washer
Furnishings No
Fireplace Y
Window Features Energy Efficient,Screens
Appliance Built-In Microwave, Dishwasher, Disposal, Dryer, Instant Hot Water, Oven/Range - Gas, Washer
Heat Source Natural Gas
Laundry Main Floor
Exterior
Parking Features Garage - Front Entry
Garage Spaces 4.0
Amenities Available Club House, Common Grounds, Fitness Center, Party Room, Pool - Outdoor, Putting Green, Tennis Courts, Tot Lots/Playground
Water Access N
Roof Type Architectural Shingle
Accessibility None
Attached Garage 2
Total Parking Spaces 4
Garage Y
Building
Lot Description Level, Landscaping
Story 1
Foundation Slab
Sewer Public Sewer
Water Public
Architectural Style Craftsman, Villa, Coastal
Level or Stories 1
Additional Building Above Grade, Below Grade
New Construction N
Schools
Elementary Schools Phillip C. Showell
Middle Schools Selbyville
High Schools Indian River
School District Indian River
Others
HOA Fee Include Lawn Maintenance,Common Area Maintenance,Pool(s),Recreation Facility,Road Maintenance,Snow Removal
Senior Community No
Tax ID 533-18.00-330.00
Ownership Fee Simple
SqFt Source Assessor
Acceptable Financing FHA, Conventional, Cash, VA
Listing Terms FHA, Conventional, Cash, VA
Financing FHA,Conventional,Cash,VA
Special Listing Condition Standard
Read Less Info
Want to know what your home might be worth? Contact us for a FREE valuation!

Our team is ready to help you sell your home for the highest possible price ASAP

Bought with ELIZABETH KAPP • Long & Foster Real Estate, Inc.
"My job is to find and attract mastery-based agents to the office, protect the culture, and make sure everyone is happy! "







