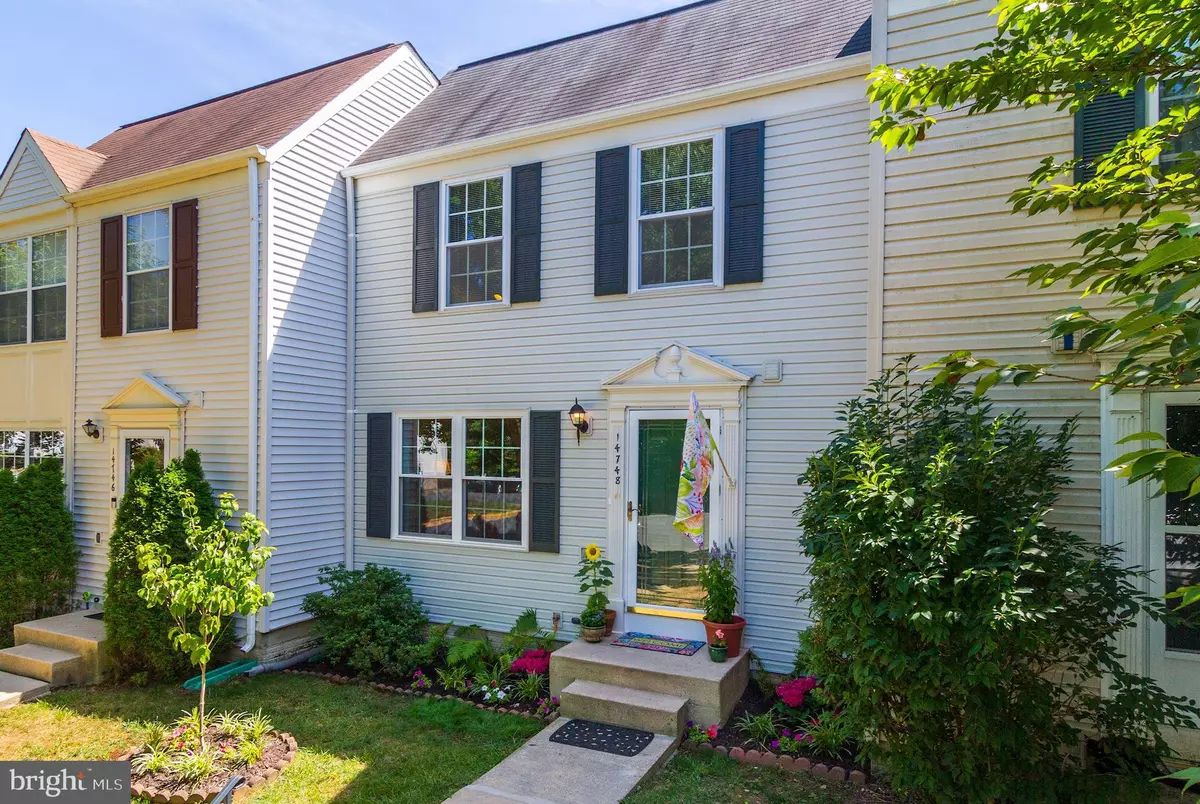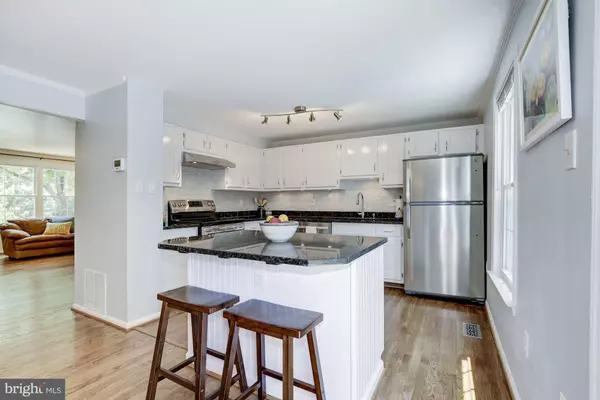$456,500
$456,500
For more information regarding the value of a property, please contact us for a free consultation.
3 Beds
3 Baths
1,650 SqFt
SOLD DATE : 08/09/2019
Key Details
Sold Price $456,500
Property Type Townhouse
Sub Type Interior Row/Townhouse
Listing Status Sold
Purchase Type For Sale
Square Footage 1,650 sqft
Price per Sqft $276
Subdivision Stonebridge
MLS Listing ID MDMC667842
Sold Date 08/09/19
Style Traditional
Bedrooms 3
Full Baths 2
Half Baths 1
HOA Fees $109/ann
HOA Y/N Y
Abv Grd Liv Area 1,200
Originating Board BRIGHT
Year Built 1986
Annual Tax Amount $4,672
Tax Year 2019
Lot Size 1,400 Sqft
Acres 0.03
Property Description
Tucked away on a quiet cul-de-sac within the desirable Stonebridge Community and Thomas S. Wootton High School designation, this home is all about living the good life. Spend your summer evenings on the expansive back patio relaxing to the sounds of your custom-built water feature while the kids play within sight on the newly built community playground just steps from your back door. Need a break from the heat? The newly built community pool house is also within sight and just a short walk away. Or, head out the front door where a bend in the sidewalk meanders alongside a gentle stream and leads you down to the walking trail that encircles the community lake. Looking for more action? Meet up with friends to play a game of soccer in the open field next door or friendly match on the tennis courts just beyond. When you finally head back inside, enjoy the open concept kitchen and dining room with a generous central island, updated cabinetry, new mosaic, glass tiled backsplash, granite countertops, brand-new stainless-steel stove, refrigerator, and range hood, and a newer stainless-steel dishwasher (2017). The beautiful sliding glass doors and kitchen window flood this space with afternoon sunshine, bringing the outdoors in. Continue across the freshly refinished hardwood floors located throughout the main living level to gather in the large family room with a view of your newly landscaped front yard through the large window. The freshly carpeted bedrooms located on the upper level are all waiting to greet you after a long day of fun and adventure. Looking for even more space? Head downstairs to the partially finished basement for a family movie night or a few hours of work in the home office. The basement also includes a bonus room which can be used for any number of purposes. Come picture yourself living the good life in this beautiful, turnkey home conveniently located to all the best that the Stonebridge Community has to offer. Don't forget to check out our virtual tour!
Location
State MD
County Montgomery
Zoning PD3
Direction Northeast
Rooms
Other Rooms Living Room, Dining Room, Primary Bedroom, Bedroom 2, Bedroom 3, Kitchen, Den, Laundry, Bathroom 2, Bonus Room, Primary Bathroom, Half Bath
Basement Interior Access, Partially Finished, Daylight, Partial
Interior
Interior Features Combination Kitchen/Dining, Ceiling Fan(s), Carpet, Breakfast Area, Kitchen - Island, Primary Bath(s), Recessed Lighting, Tub Shower, Stall Shower, Wood Floors, Upgraded Countertops, Dining Area
Hot Water Electric
Heating Central, Forced Air, Heat Pump(s)
Cooling Central A/C
Flooring Carpet, Ceramic Tile, Hardwood
Equipment Dryer - Electric, Dryer - Front Loading, Disposal, Dishwasher, Microwave, Oven/Range - Electric, Range Hood, Refrigerator, Stainless Steel Appliances, Washer, Water Heater
Fireplace N
Appliance Dryer - Electric, Dryer - Front Loading, Disposal, Dishwasher, Microwave, Oven/Range - Electric, Range Hood, Refrigerator, Stainless Steel Appliances, Washer, Water Heater
Heat Source Electric
Laundry Basement
Exterior
Exterior Feature Patio(s)
Garage Spaces 1.0
Parking On Site 1
Fence Wood, Rear, Partially, Privacy
Amenities Available Baseball Field, Jog/Walk Path, Lake, Pool - Outdoor, Reserved/Assigned Parking, Tennis Courts, Tot Lots/Playground
Water Access N
View Garden/Lawn, Trees/Woods
Roof Type Shingle
Accessibility None
Porch Patio(s)
Total Parking Spaces 1
Garage N
Building
Lot Description Cul-de-sac, Front Yard, Rear Yard
Story 3+
Sewer Public Sewer
Water Public
Architectural Style Traditional
Level or Stories 3+
Additional Building Above Grade, Below Grade
New Construction N
Schools
Elementary Schools Stone Mill
Middle Schools Cabin John
High Schools Thomas S. Wootton
School District Montgomery County Public Schools
Others
HOA Fee Include Snow Removal,Trash,Pool(s)
Senior Community No
Tax ID 160602624550
Ownership Fee Simple
SqFt Source Estimated
Special Listing Condition Standard
Read Less Info
Want to know what your home might be worth? Contact us for a FREE valuation!

Our team is ready to help you sell your home for the highest possible price ASAP

Bought with Sharon LaRowe • Long & Foster Real Estate, Inc.
"My job is to find and attract mastery-based agents to the office, protect the culture, and make sure everyone is happy! "







