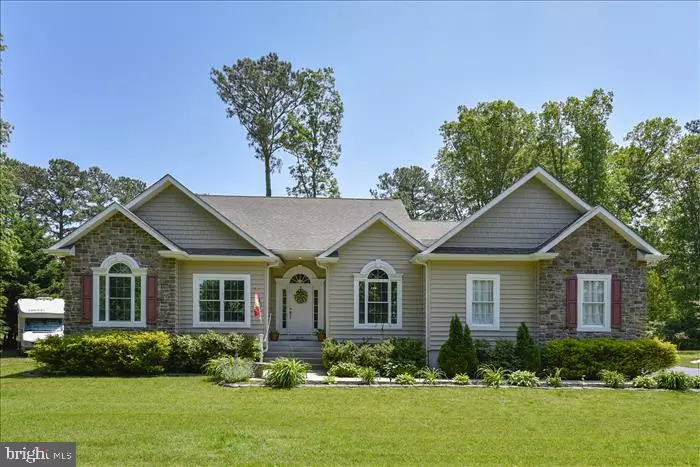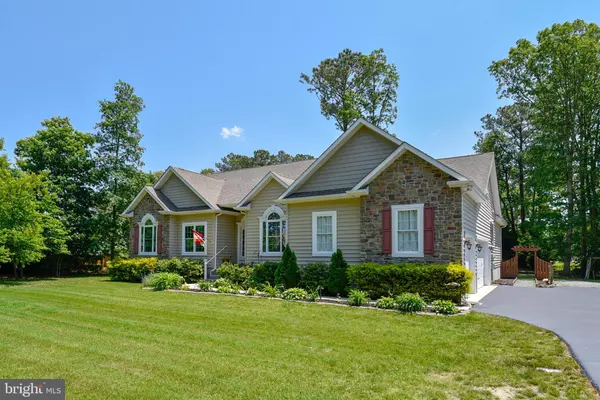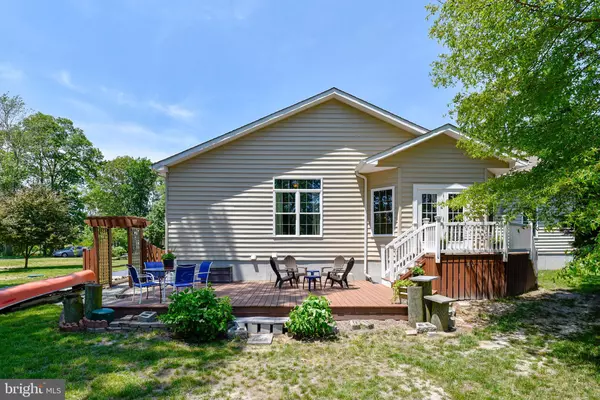$390,900
$389,900
0.3%For more information regarding the value of a property, please contact us for a free consultation.
4 Beds
3 Baths
2,572 SqFt
SOLD DATE : 08/09/2019
Key Details
Sold Price $390,900
Property Type Single Family Home
Sub Type Detached
Listing Status Sold
Purchase Type For Sale
Square Footage 2,572 sqft
Price per Sqft $151
Subdivision Linn Woods
MLS Listing ID DESU140954
Sold Date 08/09/19
Style Contemporary
Bedrooms 4
Full Baths 2
Half Baths 1
HOA Fees $8/ann
HOA Y/N Y
Abv Grd Liv Area 2,572
Originating Board BRIGHT
Year Built 2010
Annual Tax Amount $1,380
Tax Year 2018
Lot Size 0.500 Acres
Acres 0.5
Lot Dimensions 174.00 x 171.00
Property Description
If extremely low annual upkeep and expenses are your goal, this is the Home for you! Located in a wooded cul-de-sac, just one lot off the water, and among other custom built, upscale Homes, this 4 Bedroom (4th Bedroom, Office), 2.5 Bath is spacious, open and one level living. The Master Bedroom with private bath and large walk-in closet is located on the opposite side of the house from the other Bedrooms. A large, spacious and vaulted ceiling Living room offers a Fireplace. Other features include a spacious Family Room with a tray ceiling that opens to a 24+ foot deck, a formal Dining room as well as a breakfast area, off the beautiful granite countertop, tiled backsplash kitchen, central vacuum, dual heat (electric/gas) systems, rinai on demand hot water. The three car garage has a partially floored attic above. Low Utility expenses and only a $100.00 Annual HOA fee. TruGreen lawn fertilization and end of year aeration & over-seeding have been paid for in 2019. Custom home, built by Insight Home Builders, who are premier green technology and energy efficient builders. Insight Homes advertise that less than 1% of singlefamily homes that are built, are as energy efficient as theirs. Only 1/10th of a mile to the Vines Creek Marina, where you can dock your boat. Kayak or canoe from the community dock. Approximately 8 miles to Bethany Beach.
Location
State DE
County Sussex
Area Baltimore Hundred (31001)
Zoning A
Rooms
Main Level Bedrooms 4
Interior
Interior Features Breakfast Area, Carpet, Ceiling Fan(s), Central Vacuum, Chair Railings, Crown Moldings, Dining Area, Family Room Off Kitchen, Floor Plan - Open, Formal/Separate Dining Room, Kitchen - Island, Primary Bath(s), Recessed Lighting, Walk-in Closet(s), Window Treatments, Wood Floors
Hot Water Instant Hot Water, Tankless
Heating Heat Pump - Gas BackUp, Forced Air
Cooling Central A/C, Ceiling Fan(s), Heat Pump(s)
Flooring Carpet, Ceramic Tile, Hardwood
Fireplaces Number 1
Fireplaces Type Fireplace - Glass Doors, Mantel(s)
Equipment Built-In Microwave, Central Vacuum, Dishwasher, Disposal, Dryer - Electric, Dryer - Front Loading, Energy Efficient Appliances, Icemaker, Oven - Self Cleaning, Oven/Range - Gas, Refrigerator, Stainless Steel Appliances, Washer, Water Heater - Tankless
Fireplace Y
Window Features Energy Efficient,Low-E,Screens
Appliance Built-In Microwave, Central Vacuum, Dishwasher, Disposal, Dryer - Electric, Dryer - Front Loading, Energy Efficient Appliances, Icemaker, Oven - Self Cleaning, Oven/Range - Gas, Refrigerator, Stainless Steel Appliances, Washer, Water Heater - Tankless
Heat Source Propane - Leased, Electric
Laundry Main Floor
Exterior
Parking Features Garage - Side Entry, Oversized
Garage Spaces 8.0
Utilities Available Cable TV, Electric Available, Multiple Phone Lines, Propane, Under Ground
Water Access N
View Trees/Woods
Roof Type Architectural Shingle
Street Surface Black Top
Accessibility 2+ Access Exits, Doors - Lever Handle(s)
Attached Garage 3
Total Parking Spaces 8
Garage Y
Building
Lot Description Cleared, Cul-de-sac, Front Yard, Irregular, Landscaping, Partly Wooded
Story 1
Sewer Gravity Sept Fld
Water Well
Architectural Style Contemporary
Level or Stories 1
Additional Building Above Grade, Below Grade
Structure Type 9'+ Ceilings,Dry Wall,High,Tray Ceilings,Vaulted Ceilings
New Construction N
Schools
Elementary Schools Lord Baltimore
Middle Schools Selbyville
High Schools Indian River
School District Indian River
Others
Senior Community No
Tax ID 134-06.00-266.00
Ownership Fee Simple
SqFt Source Estimated
Acceptable Financing Cash, Conventional
Horse Property N
Listing Terms Cash, Conventional
Financing Cash,Conventional
Special Listing Condition Standard
Read Less Info
Want to know what your home might be worth? Contact us for a FREE valuation!

Our team is ready to help you sell your home for the highest possible price ASAP

Bought with LISA BARROS • Monument Sotheby's International Realty
"My job is to find and attract mastery-based agents to the office, protect the culture, and make sure everyone is happy! "







