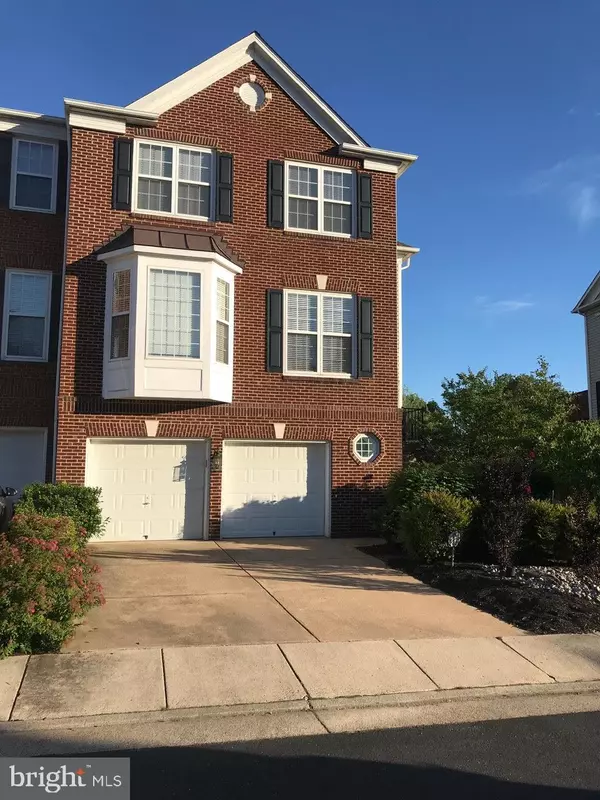$515,000
$509,000
1.2%For more information regarding the value of a property, please contact us for a free consultation.
4 Beds
4 Baths
2,728 SqFt
SOLD DATE : 08/09/2019
Key Details
Sold Price $515,000
Property Type Townhouse
Sub Type End of Row/Townhouse
Listing Status Sold
Purchase Type For Sale
Square Footage 2,728 sqft
Price per Sqft $188
Subdivision Loudoun Parkway Center
MLS Listing ID VALO389306
Sold Date 08/09/19
Style Other
Bedrooms 4
Full Baths 3
Half Baths 1
HOA Fees $106/qua
HOA Y/N Y
Abv Grd Liv Area 2,728
Originating Board BRIGHT
Year Built 2002
Annual Tax Amount $5,000
Tax Year 2019
Lot Size 3,485 Sqft
Acres 0.08
Property Description
This beautiful brick front townhome is price to sale and move-in ready. It's of the more sought after floor plans and it's conveniently located by several restaurants, grocery stores, movie theaters, schools and more It has easy access to Loudoun County Parkway and Dulles toll road This End-Unit townhome can accommodate several different lifestyles. It's great for entertaining friends and enjoying with your family It comes with hard wood floors on the main level, 3 upper level rooms, guest suite, 3.5 bathrooms, a 2 car garage with built in cabinets, private study, upper deck, with a waterfall and zen garden. This home is truly a must see! roof replaced 2018 , fence replaced 2017 water filtering system- led lights thourghout home for efficiency, privacy window tints on front and back windows, Nuvo Simplese Audio System. Please call or text for a private showing.,
Location
State VA
County Loudoun
Zoning RESIDENTIAL
Interior
Interior Features Chair Railings, Combination Dining/Living, Crown Moldings, Dining Area, Entry Level Bedroom, Family Room Off Kitchen, Floor Plan - Open, Kitchen - Eat-In, Kitchen - Table Space, Primary Bath(s), Recessed Lighting, Wood Floors, Primary Bedroom - Bay Front, Sprinkler System, Stall Shower, Walk-in Closet(s), Water Treat System
Hot Water Natural Gas
Heating Forced Air
Cooling Ceiling Fan(s), Central A/C
Flooring Carpet, Hardwood
Fireplaces Number 1
Fireplaces Type Mantel(s), Gas/Propane
Equipment Dishwasher, Disposal, Dryer, Exhaust Fan, Icemaker, Oven/Range - Gas, Refrigerator, Stainless Steel Appliances, Stove, Washer, Water Heater
Furnishings No
Fireplace Y
Window Features Bay/Bow,Double Pane,Screens
Appliance Dishwasher, Disposal, Dryer, Exhaust Fan, Icemaker, Oven/Range - Gas, Refrigerator, Stainless Steel Appliances, Stove, Washer, Water Heater
Heat Source Natural Gas
Laundry Upper Floor
Exterior
Exterior Feature Deck(s), Patio(s)
Parking Features Garage - Front Entry, Garage Door Opener, Inside Access
Garage Spaces 2.0
Amenities Available Basketball Courts, Club House, Jog/Walk Path, Pool - Outdoor, Swimming Pool, Tennis Courts, Tot Lots/Playground
Water Access N
View Garden/Lawn, Trees/Woods
Roof Type Composite
Accessibility None
Porch Deck(s), Patio(s)
Attached Garage 2
Total Parking Spaces 2
Garage Y
Building
Lot Description Landscaping, Backs to Trees, Pond, Premium
Story 3+
Sewer Public Sewer
Water Public
Architectural Style Other
Level or Stories 3+
Additional Building Above Grade, Below Grade
Structure Type 9'+ Ceilings,Dry Wall,Tray Ceilings,2 Story Ceilings
New Construction N
Schools
Elementary Schools Moorefield Station
Middle Schools Stone Hill
High Schools Rock Ridge
School District Loudoun County Public Schools
Others
HOA Fee Include Common Area Maintenance,Insurance,Management,Pool(s),Snow Removal,Trash,Road Maintenance
Senior Community No
Tax ID 090176274000
Ownership Fee Simple
SqFt Source Assessor
Security Features Main Entrance Lock,Smoke Detector
Horse Property N
Special Listing Condition Standard
Read Less Info
Want to know what your home might be worth? Contact us for a FREE valuation!

Our team is ready to help you sell your home for the highest possible price ASAP

Bought with Sandeep Kumar • Quick Sell Realty LLC
"My job is to find and attract mastery-based agents to the office, protect the culture, and make sure everyone is happy! "







