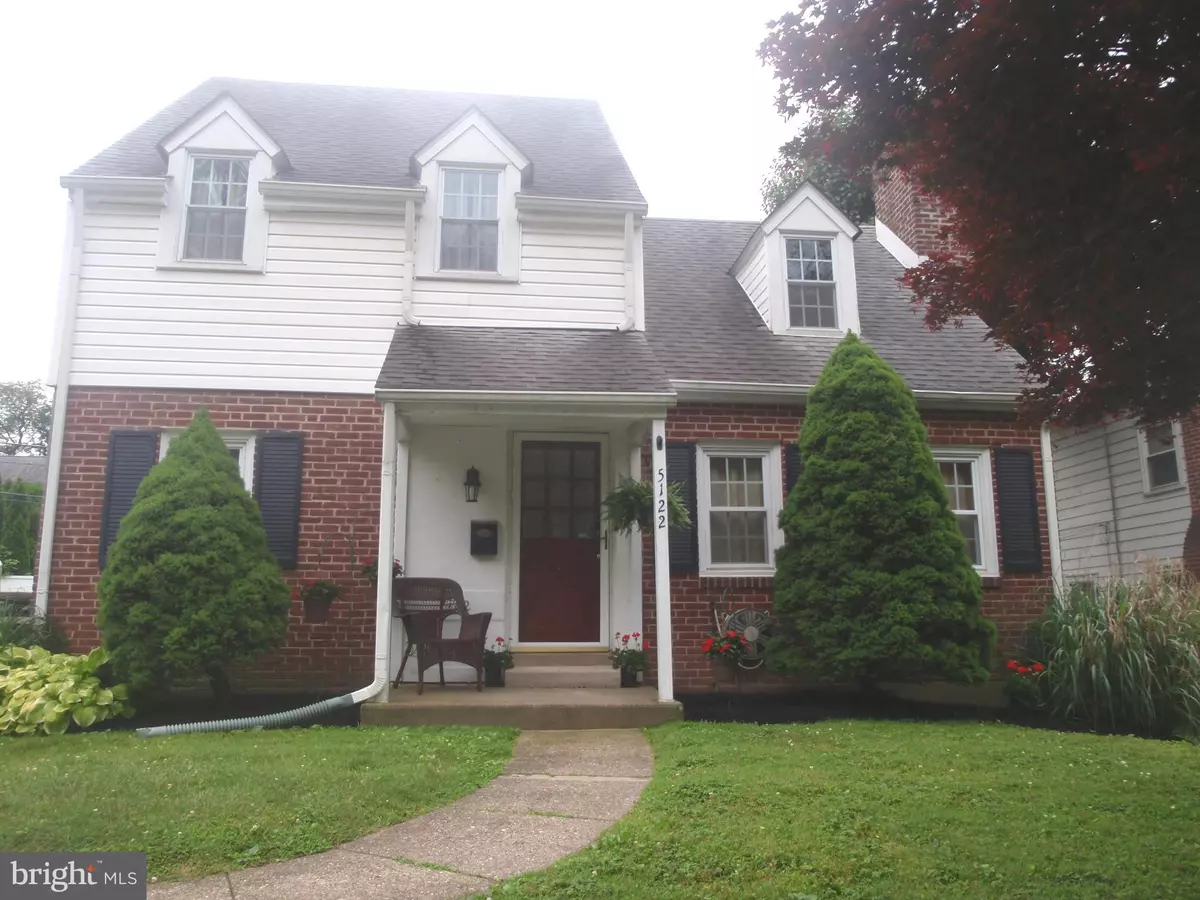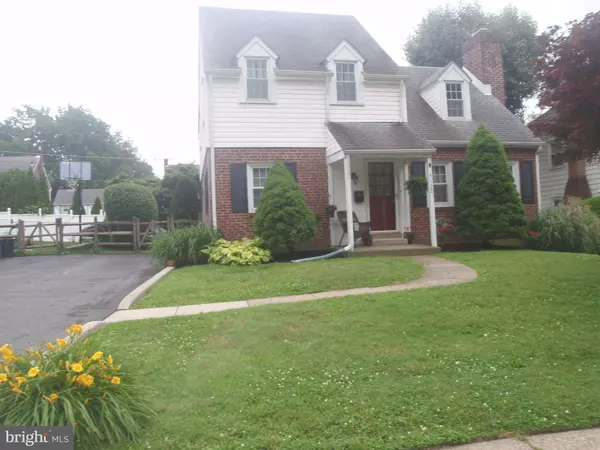$210,000
$209,900
For more information regarding the value of a property, please contact us for a free consultation.
3 Beds
2 Baths
1,447 SqFt
SOLD DATE : 08/12/2019
Key Details
Sold Price $210,000
Property Type Single Family Home
Sub Type Detached
Listing Status Sold
Purchase Type For Sale
Square Footage 1,447 sqft
Price per Sqft $145
Subdivision Aronimink
MLS Listing ID PADE494544
Sold Date 08/12/19
Style Colonial
Bedrooms 3
Full Baths 1
Half Baths 1
HOA Y/N N
Abv Grd Liv Area 1,447
Originating Board BRIGHT
Year Built 1948
Annual Tax Amount $7,648
Tax Year 2018
Lot Size 5,489 Sqft
Acres 0.13
Lot Dimensions 55.00 x 100.00
Property Description
Home Sweet Home! Beautifully maintained 3 bedroom, 1.5 bath Brick Colonial in Popular Aronimink neighborhood in Drexel Hill. Enter the foyer to a traditional colonial style leading you to a spacious sun lit living room with gas fireplace, beautiful hardwood floors, & built ins. There is a Bonus room that offers many possibilities to serve specific needs as a study, family rm, play rm, office, hobby area. The formal dining room w/crown molding & chandelier is ready to hosts all your gatherings, easy access to the Bright & Sunny Eat-in kitchen with an exterior entry to the driveway and also to the rear deck. 1st floor half bath. Master Bedroom w/ceiling fan & walk in closet. 2nd bedroom features a large storage closet & clothes closet. 3rd bedroom w/ceiling fan and closet. Ceramic tiled hall bath. Convenient pull down to a large floored attic. The basement offers much potential with a finished area while the other half serves as the laundry/utility area with an outside entry to the rear yard with shed. Excellent Location, Central Air, Beautiful hardwood floors, 200 amp Electrical Service. One Year Home Warranty provided at Closing. Easy access to Route 1, the Blue Route & the City. Don't Delay, See Today!
Location
State PA
County Delaware
Area Upper Darby Twp (10416)
Zoning RESIDENTIAL
Rooms
Other Rooms Living Room, Dining Room, Bedroom 2, Bedroom 3, Kitchen, Basement, Foyer, Bedroom 1, Attic, Bonus Room, Half Bath
Basement Full
Interior
Interior Features Ceiling Fan(s), Chair Railings, Carpet, Built-Ins, Crown Moldings, Dining Area, Floor Plan - Traditional, Formal/Separate Dining Room, Kitchen - Eat-In, Recessed Lighting, Walk-in Closet(s), Window Treatments
Hot Water Natural Gas
Heating Forced Air
Cooling Central A/C
Flooring Ceramic Tile, Hardwood, Partially Carpeted, Tile/Brick
Fireplaces Number 1
Fireplaces Type Brick, Equipment, Gas/Propane
Equipment Dishwasher, Dryer, Oven - Single, Oven/Range - Gas, Refrigerator, Washer, Water Heater
Fireplace Y
Window Features Insulated,Replacement,Screens
Appliance Dishwasher, Dryer, Oven - Single, Oven/Range - Gas, Refrigerator, Washer, Water Heater
Heat Source Natural Gas
Laundry Basement
Exterior
Exterior Feature Deck(s), Porch(es)
Garage Spaces 4.0
Fence Wood
Utilities Available Cable TV Available, Electric Available, Natural Gas Available, Sewer Available, Water Available
Amenities Available None
Water Access N
Roof Type Shingle
Accessibility None
Porch Deck(s), Porch(es)
Total Parking Spaces 4
Garage N
Building
Lot Description Front Yard, Rear Yard
Story 2
Foundation Concrete Perimeter
Sewer Public Sewer
Water Public
Architectural Style Colonial
Level or Stories 2
Additional Building Above Grade, Below Grade
Structure Type Dry Wall,Masonry,Plaster Walls
New Construction N
Schools
School District Upper Darby
Others
Pets Allowed Y
Senior Community No
Tax ID 16-11-00614-00
Ownership Fee Simple
SqFt Source Assessor
Security Features Smoke Detector
Acceptable Financing Cash, Conventional, FHA, VA
Listing Terms Cash, Conventional, FHA, VA
Financing Cash,Conventional,FHA,VA
Special Listing Condition Standard
Pets Allowed No Pet Restrictions
Read Less Info
Want to know what your home might be worth? Contact us for a FREE valuation!

Our team is ready to help you sell your home for the highest possible price ASAP

Bought with Kathleen P Devine • BHHS Fox & Roach-Rosemont
"My job is to find and attract mastery-based agents to the office, protect the culture, and make sure everyone is happy! "







