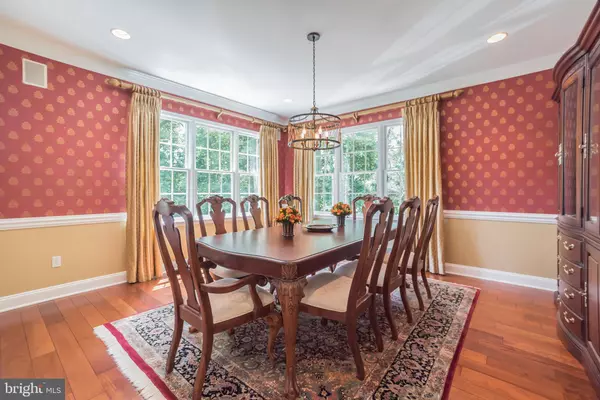$1,005,000
$1,024,000
1.9%For more information regarding the value of a property, please contact us for a free consultation.
4 Beds
4 Baths
5,849 SqFt
SOLD DATE : 08/14/2019
Key Details
Sold Price $1,005,000
Property Type Single Family Home
Sub Type Detached
Listing Status Sold
Purchase Type For Sale
Square Footage 5,849 sqft
Price per Sqft $171
Subdivision Welsh Woods
MLS Listing ID PACT481440
Sold Date 08/14/19
Style Colonial
Bedrooms 4
Full Baths 3
Half Baths 1
HOA Y/N N
Abv Grd Liv Area 4,349
Originating Board BRIGHT
Year Built 1995
Annual Tax Amount $14,947
Tax Year 2018
Lot Size 0.691 Acres
Acres 0.69
Lot Dimensions 0.00 x 0.00
Property Description
Take advantage of this incredible opportunity to live in an enclave of five luxury homes on a cul-de-sac in the award winning Tredyffrin Easttown School District. Within walking distance of Tredyffrin Easttown Middle School and Conestoga High School. This beautiful 4 bedroom, 3.5 bath, large 2 car garage home has been lovingly updated throughout. As you enter the light filled two story foyer you'll notice the open floor plan that leads into the formal living room with gas fireplace and formal dining room with chair rail. Off of the formal living room is the spacious sunlit home office. Continue into the completely updated kitchen that leads through the breakfast room into the dramatic family room with cathedral ceilings, wood burning stone fireplace and Palladian window wall. The first floor is completed with a large laundry room/mudroom and powder room. Upstairs you'll find 4 bedrooms and 2 full baths. The generous master bedroom has a beautiful tray ceiling, double door entry and walk in closet. The three bedrooms are complimented by the spacious full hall bath. Tranquility greats you as you walk out onto the recently renovated Trex deck that looks out over the luscious tree lined yard. The stairs lower you to the yard which boasts elaborate hardscaping that includes a paver firepit chimney adjacent to the sliding glass doors from the finished daylight basement.If that's not enough, you'll be thoroughly impressed with the massive finished daylight basement with quality finishes. It boasts a wet bar with refrigerator, an entertainment gaming area, a workout room (can be converted into bedroom), study area with built in cabinets and a convenient full bathroom. This house has been totally remediated of any stucco and professionally replaced with HardiPlank with transferable warranty. Don't miss this beautiful home in an incredible location!
Location
State PA
County Chester
Area Tredyffrin Twp (10343)
Zoning R2
Rooms
Other Rooms Living Room, Dining Room, Primary Bedroom, Bedroom 2, Bedroom 3, Bedroom 4, Kitchen, Family Room, Exercise Room, Great Room, Office, Bathroom 2, Bathroom 3, Primary Bathroom
Basement Full
Interior
Interior Features Breakfast Area, Built-Ins, Ceiling Fan(s), Chair Railings, Crown Moldings, Dining Area, Family Room Off Kitchen, Floor Plan - Open, Kitchen - Island, Primary Bath(s), Pantry, Stall Shower, Walk-in Closet(s), Wet/Dry Bar, WhirlPool/HotTub, Window Treatments, Wood Floors
Hot Water Natural Gas
Heating Forced Air
Cooling Central A/C
Fireplaces Number 2
Fireplaces Type Gas/Propane, Wood, Stone
Equipment Dishwasher, Disposal, Dryer, Dryer - Front Loading, Exhaust Fan, Freezer
Furnishings No
Fireplace Y
Window Features Bay/Bow,Double Pane,Energy Efficient,Insulated,Palladian,Screens
Appliance Dishwasher, Disposal, Dryer, Dryer - Front Loading, Exhaust Fan, Freezer
Heat Source Natural Gas
Laundry Main Floor
Exterior
Parking Features Garage - Side Entry, Garage Door Opener, Inside Access
Garage Spaces 6.0
Water Access N
View Trees/Woods
Accessibility None
Attached Garage 2
Total Parking Spaces 6
Garage Y
Building
Story 2
Sewer Public Sewer
Water Public
Architectural Style Colonial
Level or Stories 2
Additional Building Above Grade, Below Grade
New Construction N
Schools
Elementary Schools Hillside
Middle Schools Tredyffrin-Easttown
High Schools Conestoga Senior
School District Tredyffrin-Easttown
Others
Senior Community No
Tax ID 43-10F-0135.0300
Ownership Fee Simple
SqFt Source Assessor
Security Features Security System
Special Listing Condition Standard
Pets Allowed No Pet Restrictions
Read Less Info
Want to know what your home might be worth? Contact us for a FREE valuation!

Our team is ready to help you sell your home for the highest possible price ASAP

Bought with Kathleen Kelly • Keller Williams Real Estate - Media
"My job is to find and attract mastery-based agents to the office, protect the culture, and make sure everyone is happy! "







