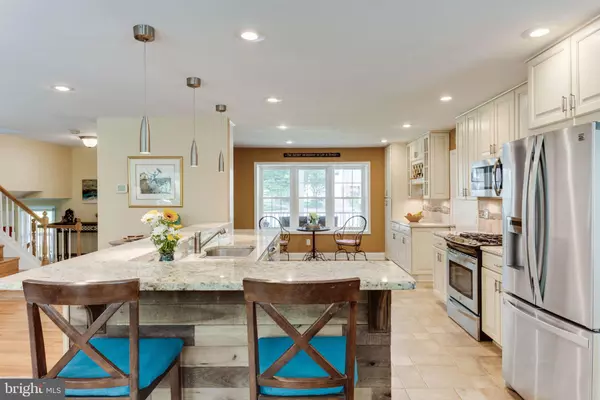$950,000
$919,000
3.4%For more information regarding the value of a property, please contact us for a free consultation.
6 Beds
4 Baths
3,030 SqFt
SOLD DATE : 08/14/2019
Key Details
Sold Price $950,000
Property Type Single Family Home
Sub Type Detached
Listing Status Sold
Purchase Type For Sale
Square Footage 3,030 sqft
Price per Sqft $313
Subdivision Glencannon
MLS Listing ID VAFX1075750
Sold Date 08/14/19
Style Split Level
Bedrooms 6
Full Baths 4
HOA Fees $24/ann
HOA Y/N Y
Abv Grd Liv Area 3,030
Originating Board BRIGHT
Year Built 1969
Annual Tax Amount $9,399
Tax Year 2019
Lot Size 0.561 Acres
Acres 0.56
Property Description
Open SAT & SUN 2-4PM! This home is a MUST SEE! 6 BR, 4 Full BA, 2 Car Garage, over 3800 Sq Ft on Premiere .56 Acre Cul-de-Sac Lot w/ POOL. Over 225K in Renovations/Upgrades! Private Master Suite Addition & Gorgeous Renovations Top to Bottom! Located in Sought after Glencannon & only minutes from the heart of Vienna. Main Level is completely renovated w/ Kitchen open to Family & Dining Room & Walk-Out to Screened in Porch overlooking Pool/Private Yard. Remodeled Gourmet Eat-in Kitchen w/ Premium Cabinetry, Pendant Lighting, expanded Granite Countertop & Bar Seating. Open Floor Plan, Wood Flooring w/ picturesque views of Private Yard. Architectural Design Private Master Suite Addition w/ generous Bedroom, spacious master Bath w/ Double Vanity, Glass Enclosed shower, separate Commode Room & WIC. 4 Generously sized additional Upper Level Bedrooms & 2 Updated Baths add to the spacious floor plan. The 2nd Family Room is completely renovated with Luxury Flooring, Stone Hearth/Gas Fireplace, Custom Built-in Shelving, a Generous Space for the entire Family to Gather and Relax. There is a 6th Bedroom & Upadated Full Bath perfect for short or long term guests. Lower Level Bonus Room is perfect for Play/Rec Area & Added Storage. Renovated Laundry w/ Expanded Workspace, Custom Flooring, New Wash/Dryer & Pella Door. The home has been meticulously maintained w/recently replaced Roof, Gutters, Garage door & Enclosed Fencing. Trex Front Porch & Private Sitting Area overlooking Cul-de-Sac. The back yard is a Quiet Respite w/ Tranquil Pool & Fenced in Yard. Don't Miss a Rare Opportunity for a Completely updated move-in Ready Home! It won't last LONG!
Location
State VA
County Fairfax
Zoning 111
Rooms
Other Rooms Living Room, Dining Room, Primary Bedroom, Bedroom 2, Bedroom 3, Bedroom 4, Bedroom 5, Kitchen, Family Room, Basement, Foyer, Laundry, Bedroom 6, Full Bath
Basement Improved
Interior
Cooling Central A/C
Fireplaces Number 1
Heat Source Natural Gas
Exterior
Parking Features Garage Door Opener
Garage Spaces 2.0
Water Access N
Accessibility 2+ Access Exits
Attached Garage 2
Total Parking Spaces 2
Garage Y
Building
Story 3+
Sewer Public Sewer
Water Public
Architectural Style Split Level
Level or Stories 3+
Additional Building Above Grade, Below Grade
New Construction N
Schools
Elementary Schools Flint Hill
Middle Schools Thoreau
High Schools Madison
School District Fairfax County Public Schools
Others
Senior Community No
Tax ID 0381 19 0070
Ownership Fee Simple
SqFt Source Estimated
Special Listing Condition Standard
Read Less Info
Want to know what your home might be worth? Contact us for a FREE valuation!

Our team is ready to help you sell your home for the highest possible price ASAP

Bought with Lisa B Joy • McEnearney Associates, Inc.
"My job is to find and attract mastery-based agents to the office, protect the culture, and make sure everyone is happy! "







