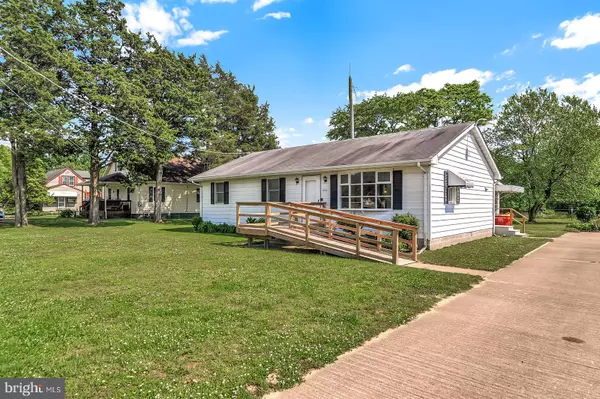$157,750
$165,000
4.4%For more information regarding the value of a property, please contact us for a free consultation.
3 Beds
2 Baths
1,144 SqFt
SOLD DATE : 08/16/2019
Key Details
Sold Price $157,750
Property Type Single Family Home
Sub Type Detached
Listing Status Sold
Purchase Type For Sale
Square Footage 1,144 sqft
Price per Sqft $137
Subdivision None Available
MLS Listing ID DEKT228886
Sold Date 08/16/19
Style Ranch/Rambler
Bedrooms 3
Full Baths 2
HOA Y/N N
Abv Grd Liv Area 1,144
Originating Board BRIGHT
Year Built 1974
Annual Tax Amount $611
Tax Year 2019
Lot Size 0.459 Acres
Acres 0.46
Lot Dimensions 100.00 x 200.00
Property Description
R-10954 If you are looking for a small town to relocate to that is close to the beach then check out this home in Houston, De which is only an hours drive to the world famous Lewes Ferry and Rehoboth Boardwalk . This home is also located just 6 miles from the City of Milford where you will find eateries, antique shops, museums, great parks and campgrounds. The quaint town of Harrington De. is also close by and attracts people from all over the east coast for The Harrington State Fair which is held every year in July. This 3 bedroom 2 bath ranch style home has been freshly painted with new carpet throughout. It also includes an enclosed back porch and the almost half acre lot has plenty of room to entertain. If you have a green thumb you can pick your spot and plant a garden. There is off street parking for your convenience. This home is move in ready. The current owner is highly motivated to sell and will entertain all serious offers. Schedule your tour today!
Location
State DE
County Kent
Area Milford (30805)
Zoning NA
Direction North
Rooms
Other Rooms Living Room, Dining Room, Bedroom 2, Bedroom 3, Kitchen, Bedroom 1
Main Level Bedrooms 3
Interior
Interior Features Carpet, Ceiling Fan(s), Dining Area, Floor Plan - Traditional, Kitchen - Country, Pantry, Stall Shower
Hot Water Electric
Heating Baseboard - Electric
Cooling Window Unit(s)
Flooring Carpet, Vinyl
Equipment Dishwasher, Dryer - Electric, Energy Efficient Appliances, Oven/Range - Electric, Refrigerator, Washer, Water Heater
Furnishings No
Fireplace N
Window Features Bay/Bow,Wood Frame
Appliance Dishwasher, Dryer - Electric, Energy Efficient Appliances, Oven/Range - Electric, Refrigerator, Washer, Water Heater
Heat Source Electric
Laundry Has Laundry
Exterior
Exterior Feature Enclosed, Porch(es)
Utilities Available Electric Available
Water Access N
View Street
Roof Type Pitched,Shingle
Street Surface None
Accessibility Ramp - Main Level
Porch Enclosed, Porch(es)
Road Frontage City/County
Garage N
Building
Lot Description Cleared, Front Yard, Landscaping, Level, Not In Development, Open, Rear Yard, Road Frontage, SideYard(s)
Story 1
Foundation Crawl Space
Sewer On Site Septic
Water Well
Architectural Style Ranch/Rambler
Level or Stories 1
Additional Building Above Grade, Below Grade
Structure Type Paneled Walls,Other
New Construction N
Schools
School District Milford
Others
Pets Allowed N
Senior Community No
Tax ID MD-11-18107-01-1600-000
Ownership Fee Simple
SqFt Source Estimated
Acceptable Financing Cash, Conventional, FHA, FHA 203(b), FHA 203(k), USDA, VA
Horse Property N
Listing Terms Cash, Conventional, FHA, FHA 203(b), FHA 203(k), USDA, VA
Financing Cash,Conventional,FHA,FHA 203(b),FHA 203(k),USDA,VA
Special Listing Condition Standard
Read Less Info
Want to know what your home might be worth? Contact us for a FREE valuation!

Our team is ready to help you sell your home for the highest possible price ASAP

Bought with Martin W.J. West • RE/MAX Horizons
"My job is to find and attract mastery-based agents to the office, protect the culture, and make sure everyone is happy! "







