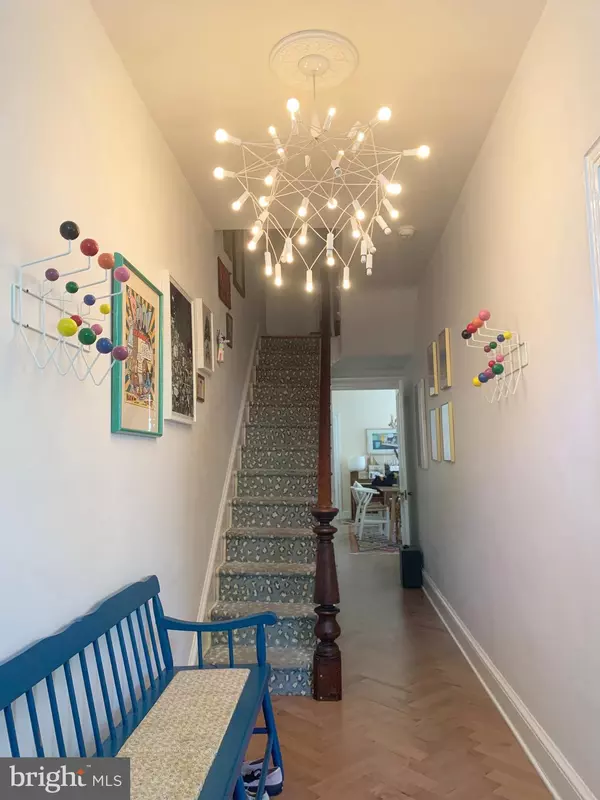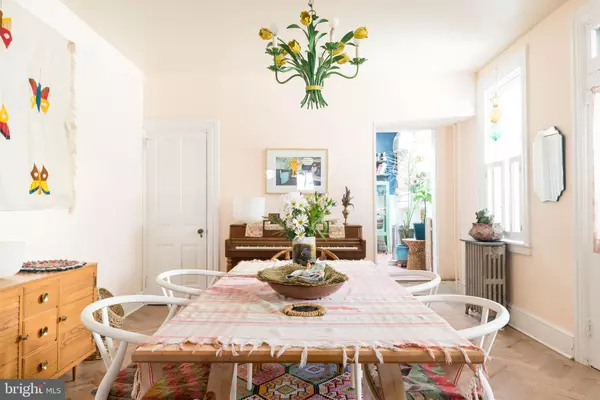$295,000
$319,000
7.5%For more information regarding the value of a property, please contact us for a free consultation.
4 Beds
2 Baths
1,876 SqFt
SOLD DATE : 08/15/2019
Key Details
Sold Price $295,000
Property Type Single Family Home
Sub Type Twin/Semi-Detached
Listing Status Sold
Purchase Type For Sale
Square Footage 1,876 sqft
Price per Sqft $157
Subdivision Chestnut Hill
MLS Listing ID PALA134732
Sold Date 08/15/19
Style Federal
Bedrooms 4
Full Baths 1
Half Baths 1
HOA Y/N N
Abv Grd Liv Area 1,876
Originating Board BRIGHT
Year Built 1885
Annual Tax Amount $5,845
Tax Year 2020
Lot Size 2,178 Sqft
Acres 0.05
Lot Dimensions 0.00 x 0.00
Property Description
Dwell Magazine featured aspects of this European flavored city townhouse. The herringbone hardwood engineered first floor is stunning. The kitchen is a trip to Copenhagen or Oslo with a nostalgic tip of the hat to creamy relaxing green. The terrazzo contemporary floor and skylights open on to laundry room and soaking tub. Mahogany cupboards complete the laundry -bath. There is a lovely small garden and green space with patio and cooking area. The second floor features two bedrooms, master and another, large dressing room(sm. bedroom) and blue tile bath, fully remodeled. Third floor is beamed with pine planked floor and large study-bedroom space. This is a turnkey, unique, carefully thought out, stylish home.
Location
State PA
County Lancaster
Area Lancaster City (10533)
Zoning RESIDENTIAL
Direction North
Rooms
Other Rooms Bedroom 4
Basement Unfinished
Interior
Interior Features Ceiling Fan(s), Crown Moldings, Exposed Beams, Floor Plan - Traditional, Kitchen - Table Space, Primary Bath(s), Skylight(s), Store/Office, Studio, Upgraded Countertops
Hot Water Natural Gas
Heating Hot Water, Radiator
Cooling Ceiling Fan(s), Central A/C, Zoned, Other
Flooring Ceramic Tile, Hardwood, Terrazzo
Equipment Built-In Range, Dishwasher, Disposal, Dryer, Dryer - Front Loading, Energy Efficient Appliances, ENERGY STAR Clothes Washer, ENERGY STAR Dishwasher, ENERGY STAR Freezer, ENERGY STAR Refrigerator, Stainless Steel Appliances, Washer - Front Loading, Washer, Water Heater - Tankless, Oven/Range - Gas, Range Hood, Oven - Self Cleaning
Window Features Storm,Skylights,Screens
Appliance Built-In Range, Dishwasher, Disposal, Dryer, Dryer - Front Loading, Energy Efficient Appliances, ENERGY STAR Clothes Washer, ENERGY STAR Dishwasher, ENERGY STAR Freezer, ENERGY STAR Refrigerator, Stainless Steel Appliances, Washer - Front Loading, Washer, Water Heater - Tankless, Oven/Range - Gas, Range Hood, Oven - Self Cleaning
Heat Source Natural Gas
Laundry Main Floor
Exterior
Exterior Feature Balcony, Patio(s)
Fence Decorative, Fully
Utilities Available Electric Available, Natural Gas Available
Water Access N
View Courtyard
Roof Type Composite,Architectural Shingle,Slate
Accessibility 2+ Access Exits
Porch Balcony, Patio(s)
Garage N
Building
Story 2.5
Foundation Stone
Sewer Public Sewer
Water Public
Architectural Style Federal
Level or Stories 2.5
Additional Building Above Grade, Below Grade
Structure Type Dry Wall,Plaster Walls
New Construction N
Schools
School District School District Of Lancaster
Others
Pets Allowed Y
Senior Community No
Tax ID 335-35824-0-0000
Ownership Fee Simple
SqFt Source Assessor
Acceptable Financing Cash, Conventional
Horse Property N
Listing Terms Cash, Conventional
Financing Cash,Conventional
Special Listing Condition Standard
Pets Allowed No Pet Restrictions
Read Less Info
Want to know what your home might be worth? Contact us for a FREE valuation!

Our team is ready to help you sell your home for the highest possible price ASAP

Bought with Jon E Tribble • Puffer Morris Real Estate, Inc.
"My job is to find and attract mastery-based agents to the office, protect the culture, and make sure everyone is happy! "







