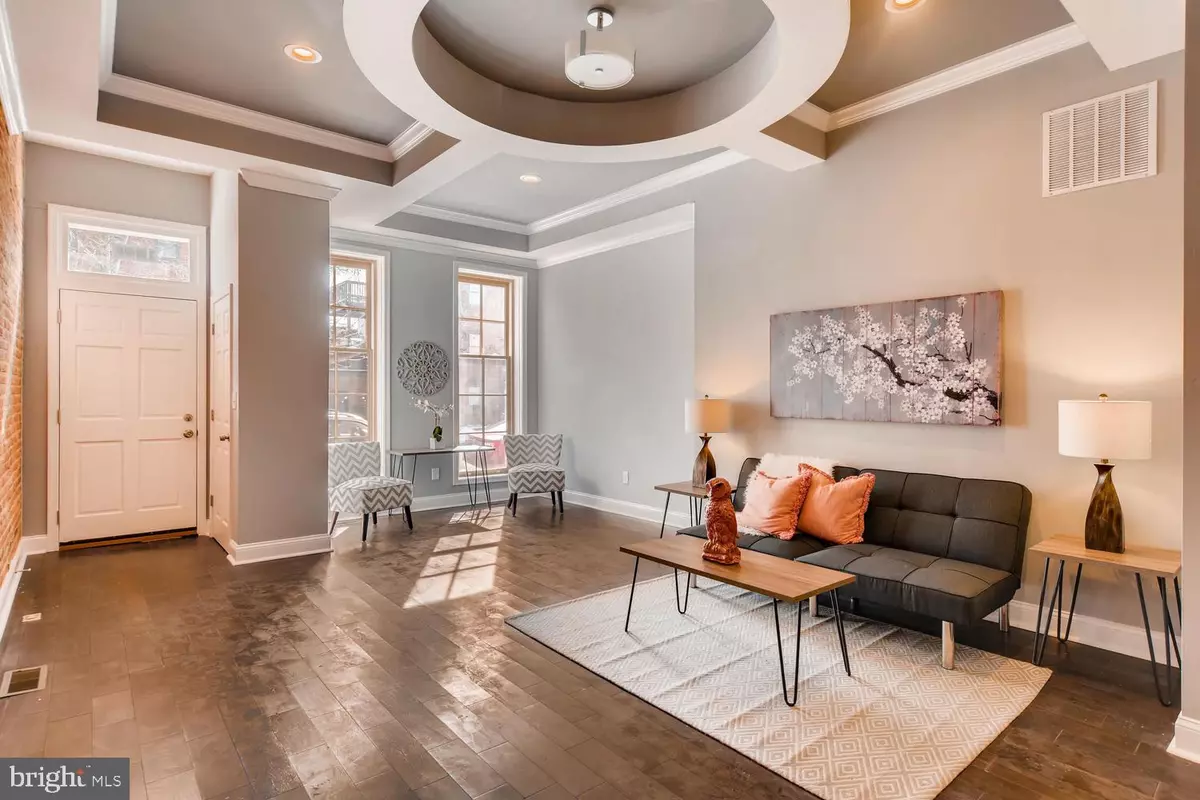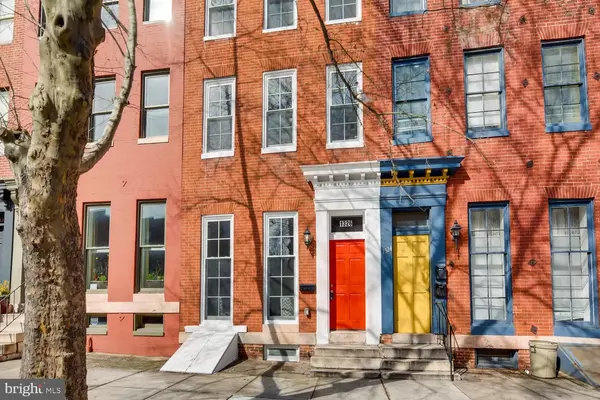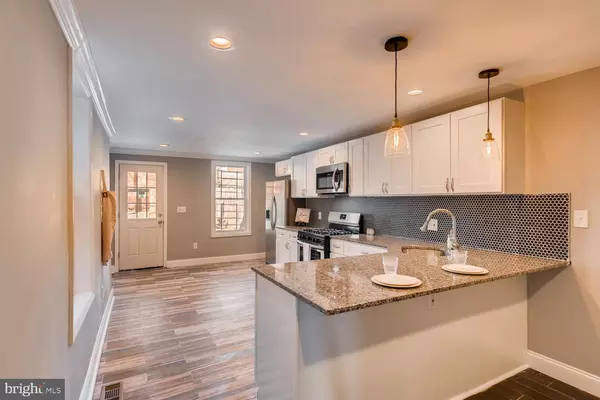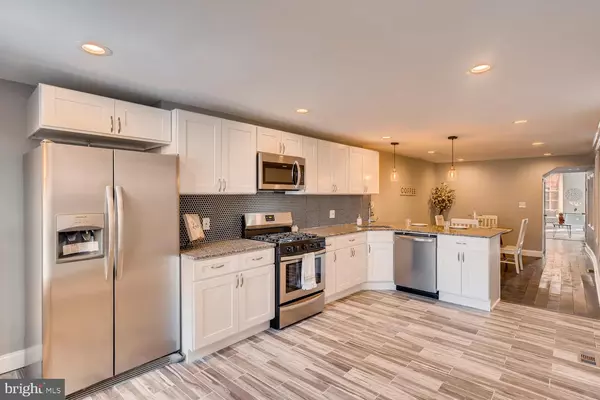$275,100
$295,000
6.7%For more information regarding the value of a property, please contact us for a free consultation.
4 Beds
4 Baths
2,933 SqFt
SOLD DATE : 08/06/2019
Key Details
Sold Price $275,100
Property Type Townhouse
Sub Type Interior Row/Townhouse
Listing Status Sold
Purchase Type For Sale
Square Footage 2,933 sqft
Price per Sqft $93
Subdivision Union Square
MLS Listing ID MDBA436586
Sold Date 08/06/19
Style Colonial
Bedrooms 4
Full Baths 3
Half Baths 1
HOA Y/N N
Abv Grd Liv Area 2,933
Originating Board BRIGHT
Year Built 1860
Annual Tax Amount $5,066
Tax Year 2019
Property Description
Upscale urban living at its finest! Although this home was built in 1860, it was completely rebuilt in 2017! EVERYTHING is completely brand new and guaranteed to dazzle! With almost 3000 square feet of luxury living space, this Union Square townhouse provides every modern amenity: large gourmet kitchen with granite, ss and spectacular breakfast bar, gigantic master bath with spa ensuite, dual HVAC System, stunner tray ceilings, gorgeous high end fixtures and lighting throughout, 2nd floor laundry, double sized lot providing huge outdoor space (think parking pad, dipping pool, private gardens), 4 spacious bedrooms, 3 full custom tiled bathrooms, 1/2 bath on main level, full size basement with great ceiling height and walk out, awaiting your design. Really, there's just too much to write, you must see this fabulous home. Union Square is a beautiful residential community, filled with museums, parks, historic markets, and art galleries. Just a stone's throw from downtown/Camden Yards. With Hollins Market being slated for redevelopment this Spring, the area is booming!
Location
State MD
County Baltimore City
Zoning R-8
Rooms
Basement Other, Connecting Stairway, Interior Access, Unfinished, Sump Pump
Interior
Interior Features Breakfast Area, Crown Moldings, Dining Area, Floor Plan - Traditional, Kitchen - Eat-In, Kitchen - Gourmet, Kitchen - Island, Recessed Lighting, Pantry, Walk-in Closet(s), Wood Floors
Hot Water Natural Gas
Heating Central
Cooling Central A/C
Flooring Hardwood, Ceramic Tile, Carpet, Partially Carpeted
Equipment Built-In Microwave, Dishwasher, Disposal, Energy Efficient Appliances, Exhaust Fan, Oven/Range - Electric, Oven - Single, Refrigerator, Stainless Steel Appliances, Water Heater - High-Efficiency
Window Features Double Pane,Energy Efficient,Insulated
Appliance Built-In Microwave, Dishwasher, Disposal, Energy Efficient Appliances, Exhaust Fan, Oven/Range - Electric, Oven - Single, Refrigerator, Stainless Steel Appliances, Water Heater - High-Efficiency
Heat Source Electric
Exterior
Water Access N
Roof Type Rubber
Accessibility None
Garage N
Building
Story 3+
Sewer Public Sewer
Water Public
Architectural Style Colonial
Level or Stories 3+
Additional Building Above Grade, Below Grade
Structure Type Dry Wall,Brick,9'+ Ceilings,Tray Ceilings
New Construction N
Schools
School District Baltimore City Public Schools
Others
Senior Community No
Tax ID 0319130215 030
Ownership Ground Rent
SqFt Source Assessor
Acceptable Financing Cash, Conventional, FHA, VA
Listing Terms Cash, Conventional, FHA, VA
Financing Cash,Conventional,FHA,VA
Special Listing Condition Standard
Read Less Info
Want to know what your home might be worth? Contact us for a FREE valuation!

Our team is ready to help you sell your home for the highest possible price ASAP

Bought with Christine Verdin • Redfin Corp
"My job is to find and attract mastery-based agents to the office, protect the culture, and make sure everyone is happy! "







