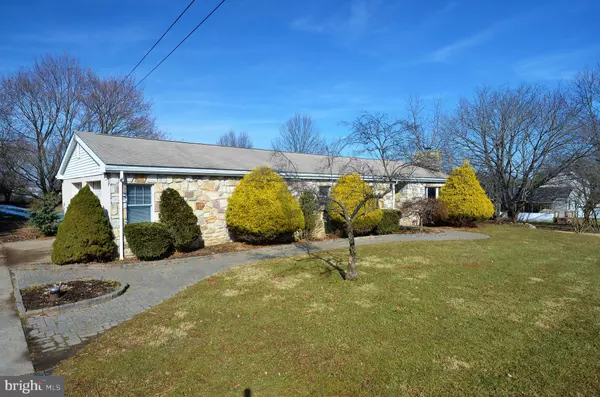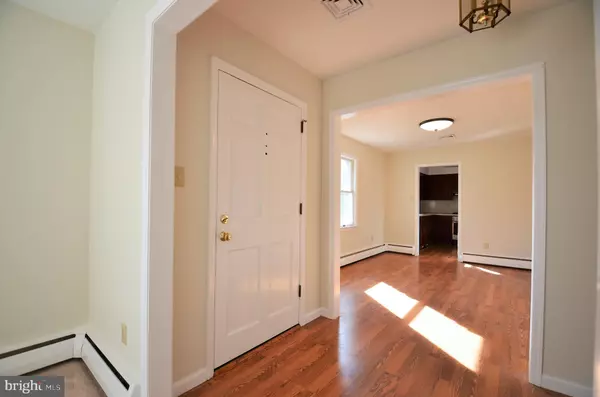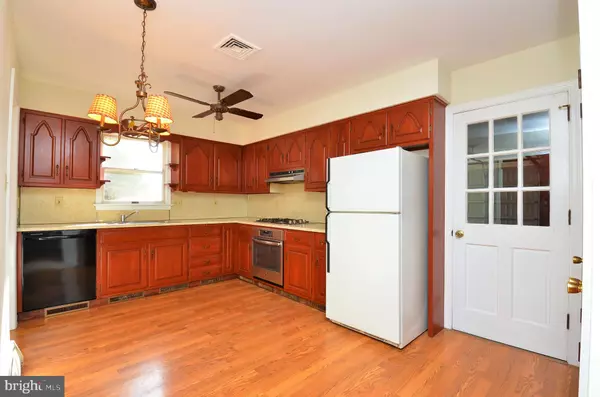$304,000
$329,000
7.6%For more information regarding the value of a property, please contact us for a free consultation.
3 Beds
3 Baths
1,482 SqFt
SOLD DATE : 08/15/2019
Key Details
Sold Price $304,000
Property Type Single Family Home
Sub Type Detached
Listing Status Sold
Purchase Type For Sale
Square Footage 1,482 sqft
Price per Sqft $205
Subdivision None Available
MLS Listing ID PAMC493356
Sold Date 08/15/19
Style Ranch/Rambler
Bedrooms 3
Full Baths 3
HOA Y/N N
Abv Grd Liv Area 1,482
Originating Board BRIGHT
Year Built 1979
Annual Tax Amount $4,844
Tax Year 2020
Lot Size 1.579 Acres
Acres 1.58
Property Description
Very lovey large Stone front Ranch home in Springford School District near Nine Oaks Swim & Tennis Club. It sits on over an acre and a half of land and has just been connected to Public Sewer. Entrance Foyer with large closet. Pergo floors and wall to wall carpeting freshly cleaned. Two Ceramic tile bathrooms inside of the home. New gas range top and built in Oven. Kitchen has lots of cabinets and two closets. There is a rear stone patio and a rear Deck. This home sits on an acre and a half with nice schrubbery and trees. There is a separate third car garage or storage unit whichever suits the Buyer plus a Shed out back. Plenty of room for the kids to play! The basement is unfinished and ready for any Buyer to make it his own. There is also a wood stove in the basement for heat along with an oil burner that heats the house. The two car heated attached side garage has an alcove for the wheel barrow, etc. plus a third bathroom and laundry room. This home is very kid and pet friendly and great for those who desire to live on one level.
Location
State PA
County Montgomery
Area Upper Providence Twp (10661)
Zoning R1
Direction Northeast
Rooms
Other Rooms Living Room, Dining Room, Bedroom 2, Bedroom 3, Kitchen, Bedroom 1, Bathroom 1, Bathroom 2, Bathroom 3
Basement Full, Interior Access, Outside Entrance, Sump Pump, Unfinished, Walkout Stairs, Other, Rear Entrance
Main Level Bedrooms 3
Interior
Interior Features Carpet, Entry Level Bedroom, Kitchen - Eat-In, Primary Bath(s), Pantry
Hot Water Electric
Heating Baseboard - Hot Water
Cooling Central A/C
Flooring Carpet, Ceramic Tile, Other, Laminated
Fireplaces Number 1
Equipment Built-In Range, Dishwasher, Oven - Single, Refrigerator, Oven/Range - Gas, Washer, Dryer
Fireplace Y
Appliance Built-In Range, Dishwasher, Oven - Single, Refrigerator, Oven/Range - Gas, Washer, Dryer
Heat Source Oil, Wood
Exterior
Exterior Feature Deck(s), Patio(s)
Parking Features Garage - Side Entry, Inside Access, Other
Garage Spaces 2.0
Utilities Available Propane, Electric Available, Other
Amenities Available None
Water Access N
Roof Type Shingle
Street Surface Black Top,Paved
Accessibility None
Porch Deck(s), Patio(s)
Attached Garage 2
Total Parking Spaces 2
Garage Y
Building
Lot Description Backs to Trees, Front Yard, Landscaping, Level, Open, Rear Yard, Trees/Wooded
Story 1
Sewer Public Sewer
Water Well
Architectural Style Ranch/Rambler
Level or Stories 1
Additional Building Above Grade, Below Grade
Structure Type Dry Wall
New Construction N
Schools
School District Spring-Ford Area
Others
Pets Allowed Y
Senior Community No
Tax ID 61-00-01903-007
Ownership Fee Simple
SqFt Source Estimated
Acceptable Financing Cash, Conventional
Horse Property N
Listing Terms Cash, Conventional
Financing Cash,Conventional
Special Listing Condition Standard
Pets Allowed Dogs OK, Cats OK
Read Less Info
Want to know what your home might be worth? Contact us for a FREE valuation!

Our team is ready to help you sell your home for the highest possible price ASAP

Bought with John Berk • BHHS Fox & Roach-Malvern
"My job is to find and attract mastery-based agents to the office, protect the culture, and make sure everyone is happy! "







