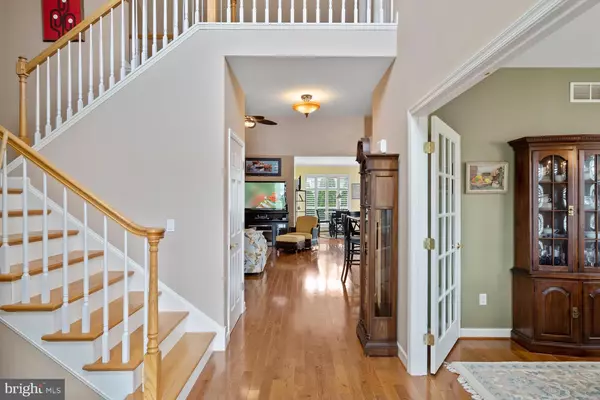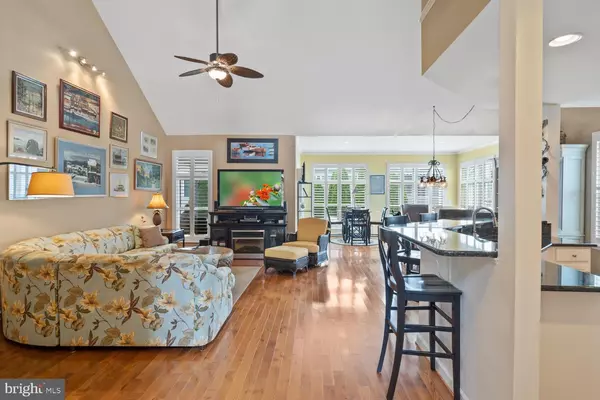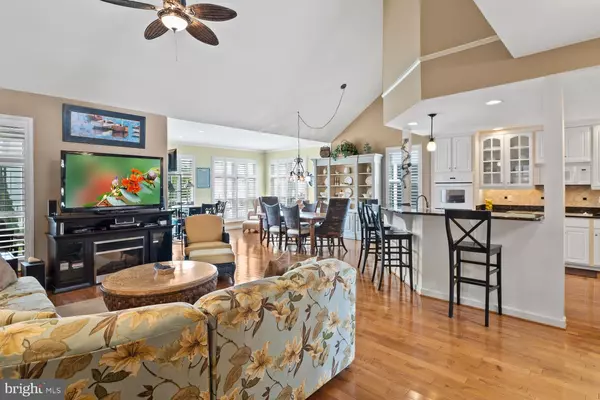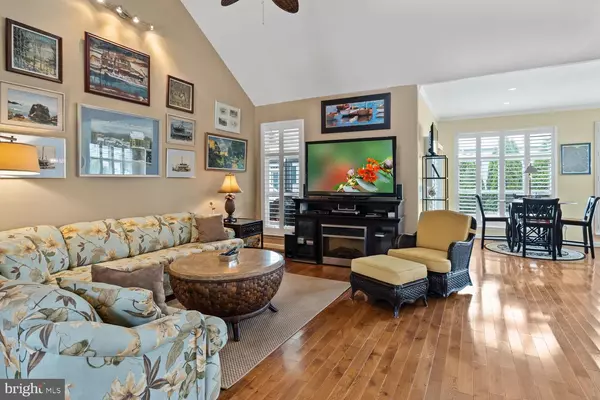$365,000
$369,900
1.3%For more information regarding the value of a property, please contact us for a free consultation.
4 Beds
3 Baths
2,392 SqFt
SOLD DATE : 08/23/2019
Key Details
Sold Price $365,000
Property Type Single Family Home
Sub Type Detached
Listing Status Sold
Purchase Type For Sale
Square Footage 2,392 sqft
Price per Sqft $152
Subdivision Swann Cove
MLS Listing ID DESU142508
Sold Date 08/23/19
Style Coastal
Bedrooms 4
Full Baths 2
Half Baths 1
HOA Fees $66/ann
HOA Y/N Y
Abv Grd Liv Area 2,392
Originating Board BRIGHT
Year Built 2004
Annual Tax Amount $1,153
Tax Year 2018
Lot Size 7,497 Sqft
Acres 0.17
Lot Dimensions 63.00 x 119.00
Property Description
This 4 Bedroom, 2.5 Bath Home is located in a Waterfront Community less than 3 miles to the Fenwick Beaches! Meticulously maintained with the Master Bedroom on the main level! Gourmet Kitchen with Double Ovens, Electric Cook-top, under cabinet lighting, additional can lighting, Granite Counter-tops and back-splash. Flexible Room, currently being used as a Formal Dining Room, could be an office or additional sleeping arrangements. Custom Plantation Shutters are just one of the added features! Gorgeous Hardwood Floors in the Main living area, leading out to the 10 x 23 Three Season Room! Additional Storage in Laundry Room and over sized closet space upstairs, along with walk-in attic storage. First Floor Heat Pump was replaced in the last three years and three separate Mitsubishi units installed in each of the bedrooms upstairs! Perfect for use only when needed! Rinnai Gas Hot Water Heater gives instant hot water! Exterior is beautifully landscaped with irrigation, as well as outdoor shower! Owners are including a one year Home Warranty to the New Buyers! This home is located minutes to the Beaches, Restaurants and Shopping. Fish and Crab from the Community Pier or take a dip in the Community Pool. Clubhouse area includes a Fitness Center and Tot Lot!
Location
State DE
County Sussex
Area Baltimore Hundred (31001)
Zoning L
Direction East
Rooms
Main Level Bedrooms 1
Interior
Interior Features Attic, Ceiling Fan(s), Combination Kitchen/Living, Combination Kitchen/Dining, Entry Level Bedroom, Floor Plan - Open, Formal/Separate Dining Room, Kitchen - Gourmet, Kitchen - Island, Primary Bath(s), Upgraded Countertops, Walk-in Closet(s), Window Treatments, Wood Floors
Hot Water Instant Hot Water, Propane
Heating Central, Heat Pump(s), Zoned
Cooling Central A/C, Zoned
Flooring Hardwood, Ceramic Tile
Equipment Built-In Microwave, Cooktop, Dishwasher, Disposal, Dryer, Instant Hot Water, Microwave, Oven - Double, Refrigerator, Washer, Water Heater - Tankless
Appliance Built-In Microwave, Cooktop, Dishwasher, Disposal, Dryer, Instant Hot Water, Microwave, Oven - Double, Refrigerator, Washer, Water Heater - Tankless
Heat Source Electric
Exterior
Parking Features Garage - Front Entry, Garage Door Opener
Garage Spaces 4.0
Amenities Available Club House, Common Grounds, Fitness Center, Jog/Walk Path, Pier/Dock, Pool - Outdoor, Tot Lots/Playground, Water/Lake Privileges
Water Access N
Roof Type Architectural Shingle
Accessibility None
Attached Garage 2
Total Parking Spaces 4
Garage Y
Building
Lot Description Level
Story 2
Foundation Crawl Space
Sewer Public Sewer
Water Public
Architectural Style Coastal
Level or Stories 2
Additional Building Above Grade, Below Grade
New Construction N
Schools
Elementary Schools Phillip C. Showell
Middle Schools Selbyville
High Schools Indian River
School District Indian River
Others
Pets Allowed Y
HOA Fee Include Common Area Maintenance,Pier/Dock Maintenance,Pool(s)
Senior Community No
Tax ID 533-12.00-787.00
Ownership Fee Simple
SqFt Source Assessor
Security Features Security System
Acceptable Financing Cash, Conventional
Listing Terms Cash, Conventional
Financing Cash,Conventional
Special Listing Condition Standard
Pets Allowed Cats OK, Dogs OK
Read Less Info
Want to know what your home might be worth? Contact us for a FREE valuation!

Our team is ready to help you sell your home for the highest possible price ASAP

Bought with ASHLEY BROSNAHAN • Long & Foster Real Estate, Inc.
"My job is to find and attract mastery-based agents to the office, protect the culture, and make sure everyone is happy! "







