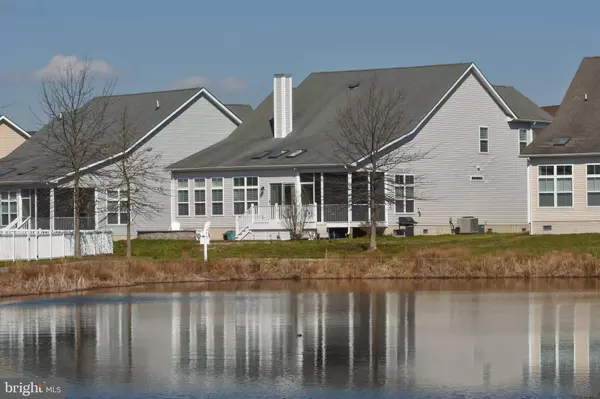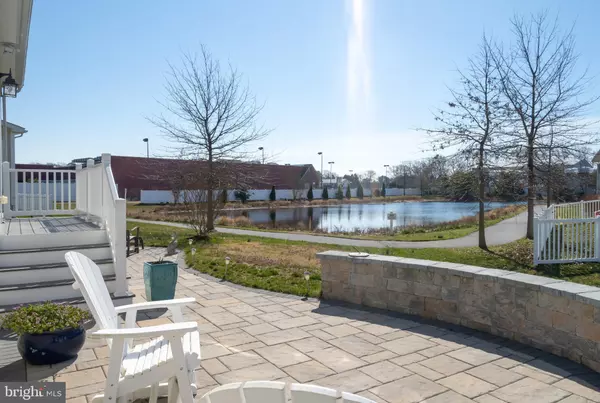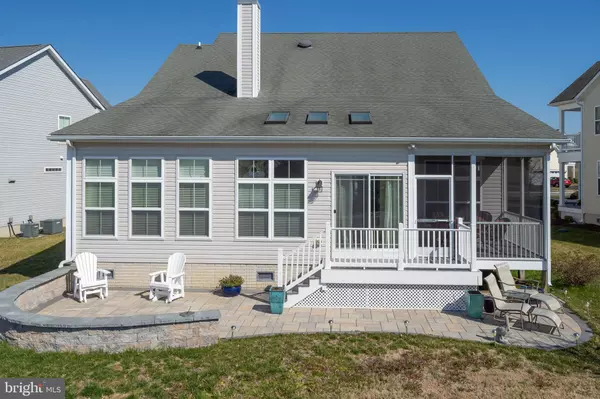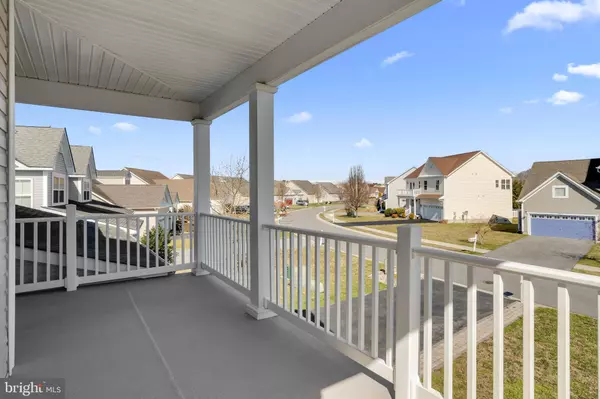$365,000
$378,700
3.6%For more information regarding the value of a property, please contact us for a free consultation.
4 Beds
3 Baths
2,702 SqFt
SOLD DATE : 08/12/2019
Key Details
Sold Price $365,000
Property Type Single Family Home
Sub Type Detached
Listing Status Sold
Purchase Type For Sale
Square Footage 2,702 sqft
Price per Sqft $135
Subdivision Swann Cove
MLS Listing ID DESU133690
Sold Date 08/12/19
Style Coastal
Bedrooms 4
Full Baths 3
HOA Fees $66/ann
HOA Y/N Y
Abv Grd Liv Area 2,702
Originating Board BRIGHT
Year Built 2005
Annual Tax Amount $1,361
Tax Year 2018
Lot Size 7,632 Sqft
Acres 0.18
Lot Dimensions 53.00 x 144.00
Property Description
This Meticulously cared for 4 bedroom, 3 bath Breakwater model located in the community of Swann Cove is the one you have been looking for. With beautiful pond views, and an open concept floor plan, this home allows you to entertain in style and comfort. Offering a first floor master bedroom, soaking tub, fireplace, large upgraded kitchen with 42 cabinets and new quartz counter tops , upper and lower front porches gives this home a coastal flair. You will also enjoy the screen porch, new rear paver patio overlooking one of the large community ponds, hardwood flooring, and a game loft. There is something for everyone. If that's not enough the community features walking trails, pier/dock to enjoy the beautiful Delmarva sunsets, fishing or crabbing, picnic area, horse shoe pits, community center, workout room, playground, and outdoor pool. Looking for rental income? Just a short 3 mile drive to Fenwick Island and Ocean City MD beaches.
Location
State DE
County Sussex
Area Baltimore Hundred (31001)
Zoning L
Rooms
Main Level Bedrooms 2
Interior
Interior Features Breakfast Area, Built-Ins, Carpet, Ceiling Fan(s), Entry Level Bedroom, Family Room Off Kitchen, Floor Plan - Open, Kitchen - Eat-In, Primary Bath(s), Skylight(s), Walk-in Closet(s), Window Treatments, Wood Floors
Heating Forced Air
Cooling Central A/C, Zoned
Flooring Hardwood
Fireplaces Number 1
Fireplaces Type Heatilator, Insert
Window Features Low-E,Screens,Skylights,Storm,Vinyl Clad
Heat Source Other
Exterior
Parking Features Garage - Front Entry
Garage Spaces 2.0
Utilities Available Cable TV, Propane
Water Access N
Roof Type Architectural Shingle
Accessibility Level Entry - Main
Attached Garage 2
Total Parking Spaces 2
Garage Y
Building
Lot Description Landscaping, Pond
Story 2
Foundation Crawl Space
Sewer Public Sewer
Water Public
Architectural Style Coastal
Level or Stories 2
Additional Building Above Grade, Below Grade
Structure Type 9'+ Ceilings,Dry Wall,Vaulted Ceilings
New Construction N
Schools
Middle Schools Selbyville
High Schools Indian River
School District Indian River
Others
Senior Community No
Tax ID 533-12.00-710.00
Ownership Fee Simple
SqFt Source Assessor
Acceptable Financing Cash, Conventional, FHA, VA
Listing Terms Cash, Conventional, FHA, VA
Financing Cash,Conventional,FHA,VA
Special Listing Condition Standard
Read Less Info
Want to know what your home might be worth? Contact us for a FREE valuation!

Our team is ready to help you sell your home for the highest possible price ASAP

Bought with DENNIS MATHER • Long & Foster Real Estate, Inc.
"My job is to find and attract mastery-based agents to the office, protect the culture, and make sure everyone is happy! "







