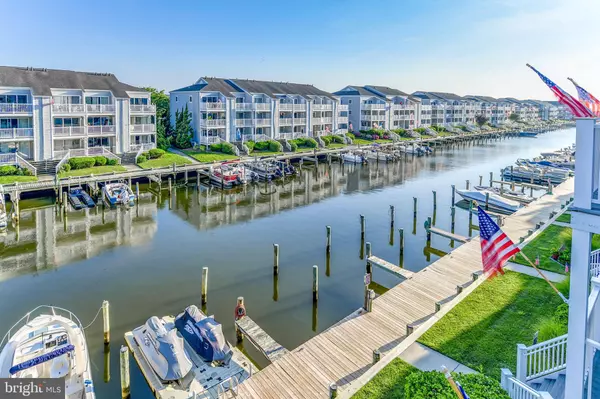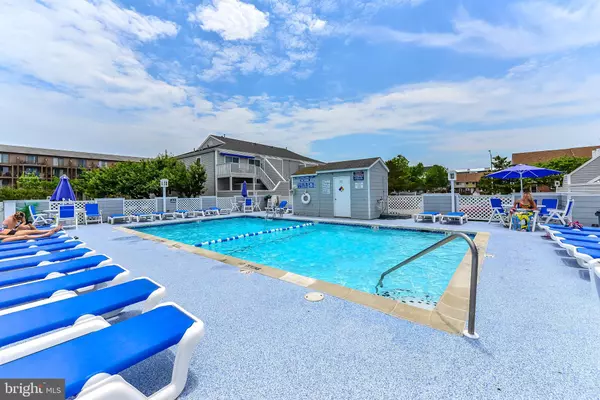$235,000
$244,900
4.0%For more information regarding the value of a property, please contact us for a free consultation.
2 Beds
2 Baths
953 SqFt
SOLD DATE : 08/23/2019
Key Details
Sold Price $235,000
Property Type Condo
Sub Type Condo/Co-op
Listing Status Sold
Purchase Type For Sale
Square Footage 953 sqft
Price per Sqft $246
Subdivision Hidden Harbor
MLS Listing ID 1001965878
Sold Date 08/23/19
Style Coastal,Unit/Flat
Bedrooms 2
Full Baths 2
Condo Fees $3,120/ann
HOA Y/N N
Abv Grd Liv Area 953
Originating Board BRIGHT
Year Built 1989
Annual Tax Amount $3,727
Tax Year 2019
Property Description
This beautiful condo is 2BR/2BA un in the fabulous community of Hidden Harbour. There is a large breakfast bar and dining room directly off the kitchen that flows into a spacious living area, and there are two large bedrooms. There are breathtaking views of the water from the large deck that overlooks the canal. The condo is being sold fully furnished ready for your immediate enjoyment. This large unit is great for friends and entertaining. Enjoy kayaking, boating, jet-skiing and crabbing right outside your back door. This condo is in Hidden Harbour Isle off 125th street, one of the most desirable neighborhoods in Ocean City. This community is across the street from North Side Park. The amenities include an outdoor pool. This condo is close to the beach, restaurants and shops. Come take a look today and make memories that will last a lifetime.
Location
State MD
County Worcester
Area Bayside Waterfront (84)
Zoning R-2
Rooms
Main Level Bedrooms 2
Interior
Interior Features Window Treatments, Primary Bath(s), Floor Plan - Open, Combination Kitchen/Dining, Combination Kitchen/Living, Combination Dining/Living
Heating Heat Pump(s)
Cooling Central A/C
Equipment Built-In Microwave, Dishwasher, Dryer, Exhaust Fan, Oven/Range - Electric, Refrigerator, Washer, Water Heater
Furnishings Yes
Appliance Built-In Microwave, Dishwasher, Dryer, Exhaust Fan, Oven/Range - Electric, Refrigerator, Washer, Water Heater
Heat Source Electric
Laundry Has Laundry, Dryer In Unit, Washer In Unit
Exterior
Garage Spaces 2.0
Amenities Available Pool - Outdoor, Swimming Pool
Water Access Y
View Canal, Water
Roof Type Asphalt
Accessibility None
Total Parking Spaces 2
Garage N
Building
Story 3+
Unit Features Garden 1 - 4 Floors
Foundation Block
Sewer Public Sewer
Water Public
Architectural Style Coastal, Unit/Flat
Level or Stories 3+
Additional Building Above Grade, Below Grade
New Construction N
Schools
Elementary Schools Ocean City
Middle Schools Berlin
High Schools Stephen Decatur
School District Worcester County Public Schools
Others
HOA Fee Include Common Area Maintenance,Ext Bldg Maint,Management,Pool(s)
Senior Community No
Tax ID 10-323452
Ownership Condominium
Acceptable Financing Conventional, Cash
Horse Property N
Listing Terms Conventional, Cash
Financing Conventional,Cash
Special Listing Condition Standard
Read Less Info
Want to know what your home might be worth? Contact us for a FREE valuation!

Our team is ready to help you sell your home for the highest possible price ASAP

Bought with Lindsey M Baugher • RE/MAX First Choice
"My job is to find and attract mastery-based agents to the office, protect the culture, and make sure everyone is happy! "







