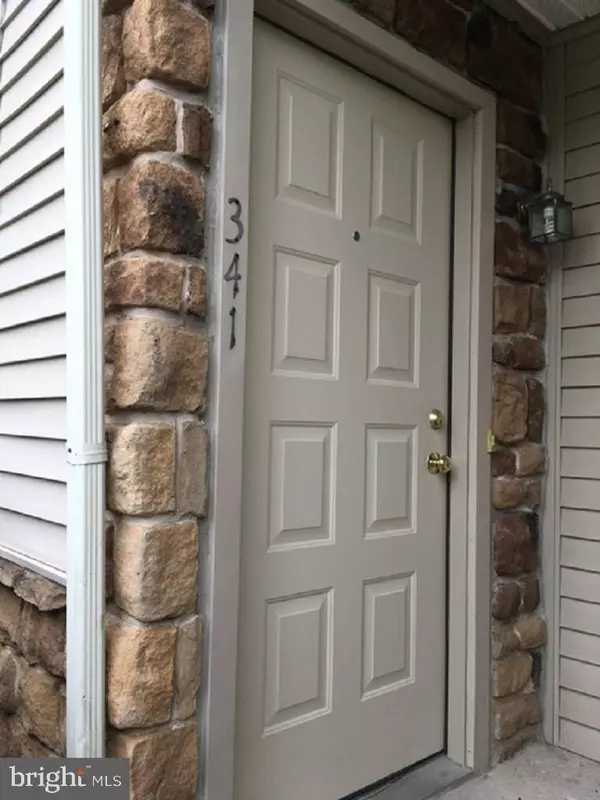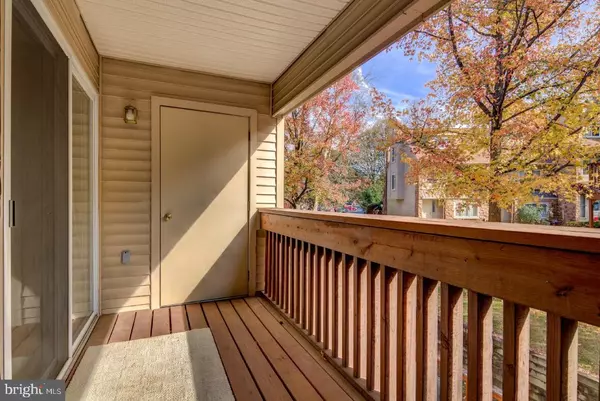$295,000
$298,000
1.0%For more information regarding the value of a property, please contact us for a free consultation.
2 Beds
2 Baths
1,478 SqFt
SOLD DATE : 08/28/2019
Key Details
Sold Price $295,000
Property Type Townhouse
Sub Type End of Row/Townhouse
Listing Status Sold
Purchase Type For Sale
Square Footage 1,478 sqft
Price per Sqft $199
Subdivision Chesterbrook/Paddo
MLS Listing ID PACT483470
Sold Date 08/28/19
Style Contemporary
Bedrooms 2
Full Baths 2
HOA Fees $215/mo
HOA Y/N Y
Abv Grd Liv Area 1,478
Originating Board BRIGHT
Year Built 1983
Annual Tax Amount $3,545
Tax Year 2018
Lot Size 1,478 Sqft
Acres 0.03
Lot Dimensions 0.00 x 0.00
Property Description
It s the one you have been waiting for to come on the market! This contemporary style home in the Paddock at Chesterbrook community has already completed the Pre-Listing home inspection by an ASHI certified, top-rated inspector. You can be confident that is home is in pristine condition and truly move-in ready! Enter from a private ground floor foyer to this beautiful end-unit with plenty of natural light. The master bedroom is spacious with extra closets and en suite bathroom. Enjoy the spacious feeling with an open floor plan, high vaulted ceiling, fireplace, and sky lights. The second-floor loft would be perfect for a home office or 3rd bedroom. Only5 minutes walking distance to Chesterbrook Shopping Center / Wilson Farm Park one way and Picket Post Swim Club / running trails leading to Valley Forge National Park the other direction. Top Rated Tredyffrin-Easttown schools.
Location
State PA
County Chester
Area Tredyffrin Twp (10343)
Zoning OA
Rooms
Main Level Bedrooms 2
Interior
Interior Features Ceiling Fan(s), Combination Dining/Living, Floor Plan - Open, Primary Bath(s), Tub Shower, Attic
Heating Heat Pump(s)
Cooling Central A/C
Fireplaces Number 1
Fireplaces Type Wood
Equipment Dishwasher, Dryer, Microwave, Oven - Self Cleaning, Washer
Fireplace Y
Appliance Dishwasher, Dryer, Microwave, Oven - Self Cleaning, Washer
Heat Source Electric
Laundry Has Laundry
Exterior
Exterior Feature Balcony
Parking On Site 2
Amenities Available None
Water Access N
Accessibility Level Entry - Main
Porch Balcony
Garage N
Building
Story 2
Sewer Public Sewer
Water Public
Architectural Style Contemporary
Level or Stories 2
Additional Building Above Grade, Below Grade
New Construction N
Schools
High Schools Conestoga
School District Tredyffrin-Easttown
Others
HOA Fee Include Common Area Maintenance,Ext Bldg Maint,Lawn Maintenance,Snow Removal,Trash
Senior Community No
Tax ID 43-05 -1705
Ownership Condominium
Special Listing Condition Standard
Read Less Info
Want to know what your home might be worth? Contact us for a FREE valuation!

Our team is ready to help you sell your home for the highest possible price ASAP

Bought with Natasha A Harmuth • BHHS Fox & Roach-West Chester

"My job is to find and attract mastery-based agents to the office, protect the culture, and make sure everyone is happy! "







