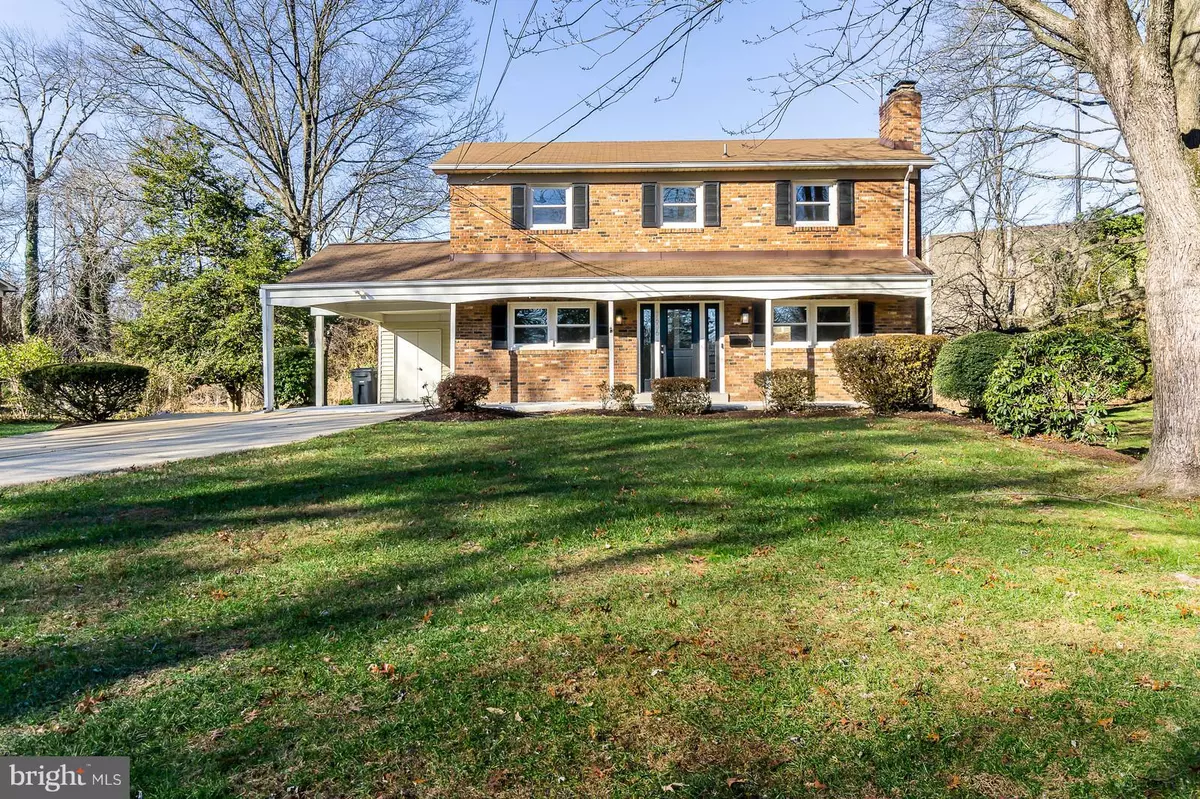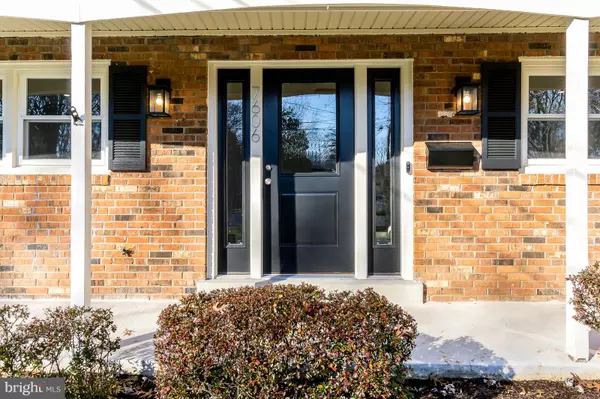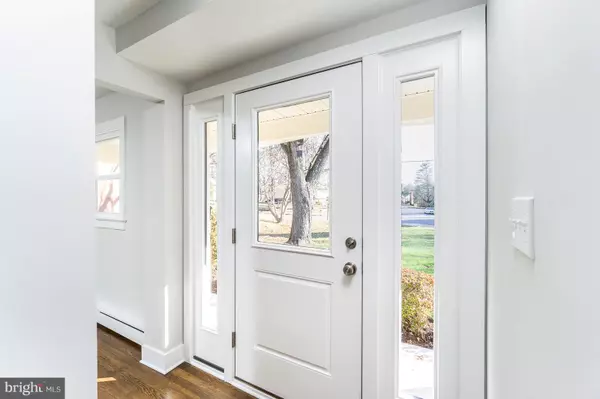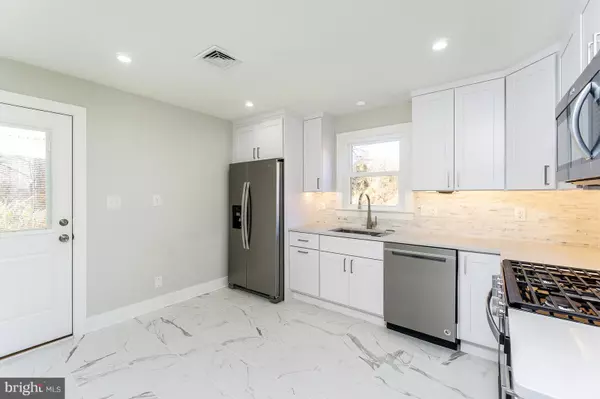$765,000
$775,000
1.3%For more information regarding the value of a property, please contact us for a free consultation.
4 Beds
4 Baths
2,108 SqFt
SOLD DATE : 08/28/2019
Key Details
Sold Price $765,000
Property Type Single Family Home
Sub Type Detached
Listing Status Sold
Purchase Type For Sale
Square Footage 2,108 sqft
Price per Sqft $362
Subdivision Falls Hill
MLS Listing ID VAFX744174
Sold Date 08/28/19
Style Traditional
Bedrooms 4
Full Baths 3
Half Baths 1
HOA Y/N N
Abv Grd Liv Area 1,700
Originating Board BRIGHT
Year Built 1966
Annual Tax Amount $8,556
Tax Year 2019
Lot Size 0.302 Acres
Acres 0.3
Property Description
Seller completed $10K in repairs in early July to fix water drainage issues in backyard due to the record rainfall. This work was done by a professional company that specializes in this type of work. Motivated seller invites all reasonable offers. House interior completely redesigned and remodeled by New England craftsman. Beautiful remodel and modern luxury style. Seller went above and beyond with all of the work done on this house. Many extras, such as whole house backup generator, adjustable LED lighting, Panasonic whisper fans, NEST Thermostat and doorbell, custom baseboard heater covers, etc. New roof, new windows, new Trane AC System, new gas hot water heater, new appliances, etc. Near multiple commuting routes and West Falls Church, Dunn Loring, and Tysons Metro Stations. Close to Tysons, Falls Church City, and Mosaic District. Short drive to restaurants, shopping, Trader Joes, entertainment, W&OD Trail, and conveniences.
Location
State VA
County Fairfax
Zoning 130
Rooms
Basement Full, Interior Access, Outside Entrance, Sump Pump, Walkout Stairs
Interior
Interior Features Dining Area, Formal/Separate Dining Room, Kitchen - Gourmet, Primary Bath(s), Recessed Lighting, Upgraded Countertops, Wood Floors
Hot Water Natural Gas
Heating Hot Water, Baseboard - Hot Water
Cooling Central A/C
Flooring Hardwood, Vinyl, Tile/Brick
Fireplaces Number 2
Fireplaces Type Brick, Wood
Equipment Dishwasher, Disposal, Dryer - Electric, Energy Efficient Appliances, Extra Refrigerator/Freezer, Freezer, Oven/Range - Gas, Refrigerator, Stainless Steel Appliances, Washer, Water Heater
Furnishings No
Fireplace Y
Window Features Double Pane
Appliance Dishwasher, Disposal, Dryer - Electric, Energy Efficient Appliances, Extra Refrigerator/Freezer, Freezer, Oven/Range - Gas, Refrigerator, Stainless Steel Appliances, Washer, Water Heater
Heat Source Other
Exterior
Exterior Feature Brick, Porch(es)
Garage Spaces 1.0
Water Access N
Accessibility Other
Porch Brick, Porch(es)
Total Parking Spaces 1
Garage N
Building
Story 3+
Sewer Public Sewer
Water Public
Architectural Style Traditional
Level or Stories 3+
Additional Building Above Grade, Below Grade
New Construction N
Schools
Elementary Schools Shrevewood
Middle Schools Kilmer
High Schools Marshall
School District Fairfax County Public Schools
Others
Senior Community No
Tax ID 0394 12 0047
Ownership Fee Simple
SqFt Source Estimated
Security Features Carbon Monoxide Detector(s),Smoke Detector
Special Listing Condition Standard
Read Less Info
Want to know what your home might be worth? Contact us for a FREE valuation!

Our team is ready to help you sell your home for the highest possible price ASAP

Bought with Kerstin K Stitt • Weichert, REALTORS
"My job is to find and attract mastery-based agents to the office, protect the culture, and make sure everyone is happy! "







