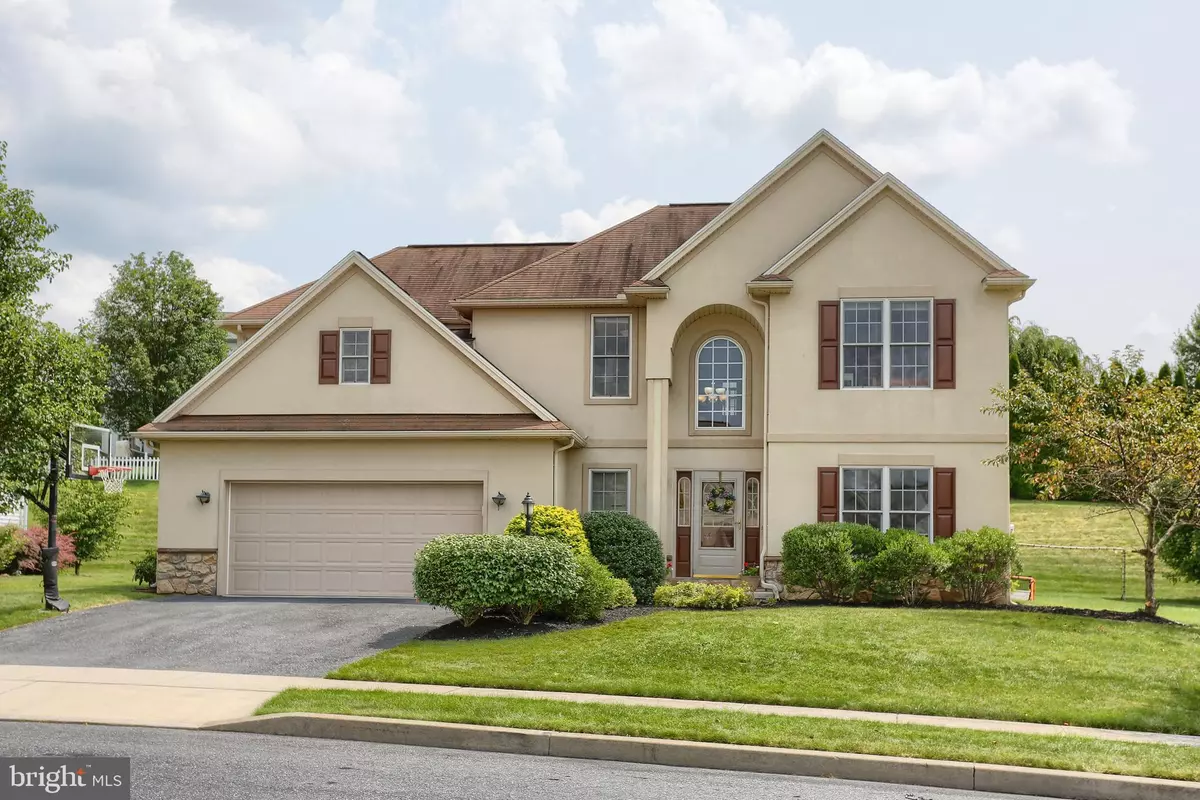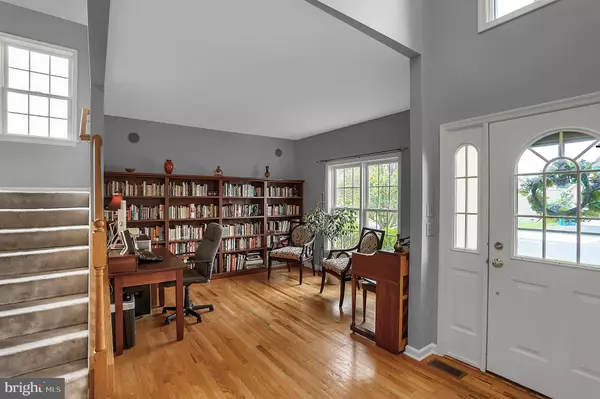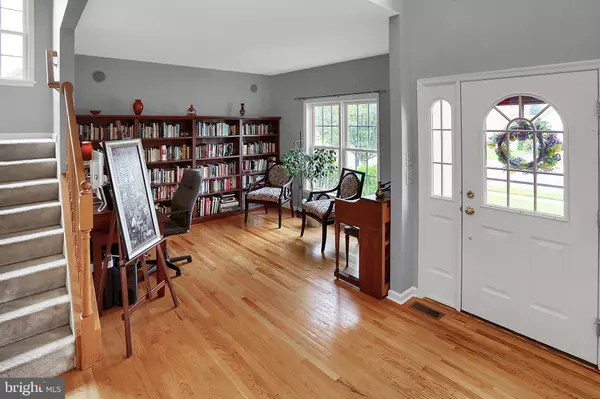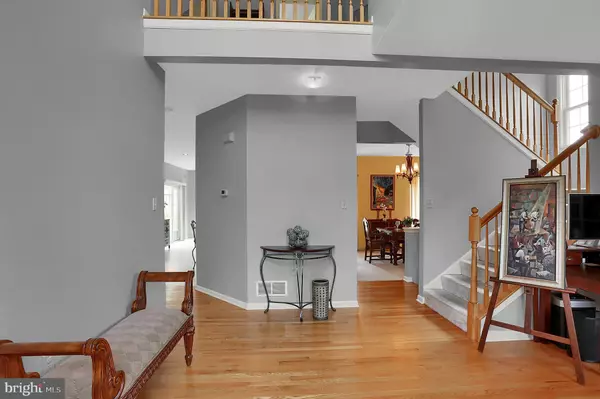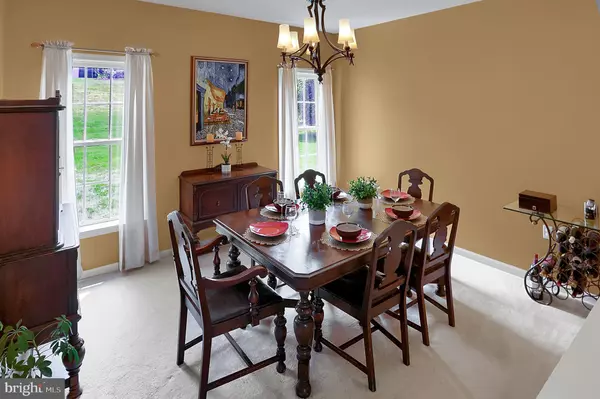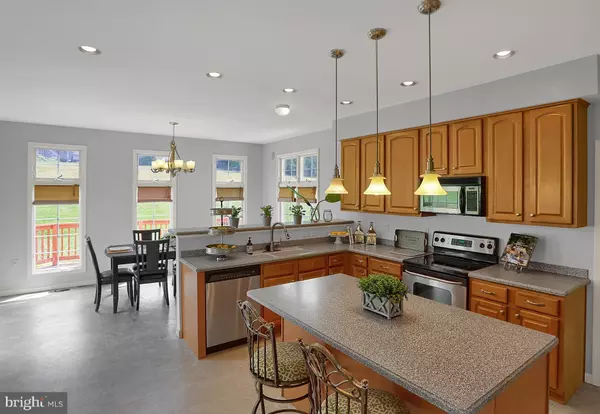$380,000
$369,900
2.7%For more information regarding the value of a property, please contact us for a free consultation.
4 Beds
4 Baths
3,728 SqFt
SOLD DATE : 08/28/2019
Key Details
Sold Price $380,000
Property Type Single Family Home
Sub Type Detached
Listing Status Sold
Purchase Type For Sale
Square Footage 3,728 sqft
Price per Sqft $101
Subdivision Fairwinds
MLS Listing ID PACB115444
Sold Date 08/28/19
Style Traditional
Bedrooms 4
Full Baths 2
Half Baths 2
HOA Fees $8/ann
HOA Y/N Y
Abv Grd Liv Area 2,528
Originating Board BRIGHT
Year Built 2004
Annual Tax Amount $4,063
Tax Year 2020
Lot Size 0.370 Acres
Acres 0.37
Property Description
This gorgeous home could be yours! Located in desirable Hampden Township, this home features over 3700 sq. ft. of total finished living space! Featuring 9 foot ceilings and a bright open floor plan. The welcoming foyer features a vaulted ceiling that opens to a lovely first floor living room/library. Elegant hardwood floors lead to the spacious kitchen with neutral Corian counters, a large island that offers plenty of prep space, numerous cabinets, and built-in shelves. A breakfast bar and separate spacious morning room is surrounded by windows that allow great lighting to enjoy your morning coffee. Go out the sliding glass doors to your oversized composite wrap-around deck, which overlooks a large yard. Both are perfect for family fun! The family room has new carpet and a gas fireplace. The first floor also includes a formal dining room. Upstairs, you will enjoy your expansive owner's suite accompanied by a garden tub and shower. You will have plenty of storage in your massive walk-in closet. The second floor has 3 additional bedrooms and a full bathroom with double vanity. Overall, the home features 4 bedrooms, 2 full baths, and 2 half baths. The home also includes a fabulous finished lower level. The lower level has plenty of room to entertain and includes a convenient powder room. The two-car garage leads right into the mudroom/laundry room, ideal for families on the go. Not only will you enjoy this great neighborhood, but you will also enjoy the highly sought Cumberland Valley School District, including the new Winding Creek Elementary School and Mountain View Middle School. Enjoy easy access to major highways. This home is perfect for spending quality time with family and friends indoors and outdoors. Showings available beginning Sunday, July 14. 24 hour notice required.
Location
State PA
County Cumberland
Area Hampden Twp (14410)
Zoning RESIDENTIAL
Rooms
Other Rooms Living Room, Dining Room, Primary Bedroom, Bedroom 2, Bedroom 3, Bedroom 4, Kitchen, Game Room, Foyer, Breakfast Room, Office
Basement Full, Partially Finished
Interior
Interior Features Breakfast Area, Built-Ins, Carpet, Ceiling Fan(s), Kitchen - Island, Soaking Tub, Walk-in Closet(s), Wet/Dry Bar, Wood Floors
Hot Water Natural Gas
Heating Forced Air
Cooling Central A/C
Flooring Carpet, Vinyl, Wood
Fireplaces Number 1
Fireplaces Type Gas/Propane
Equipment Built-In Microwave, Built-In Range, Dishwasher, Disposal, Refrigerator, Water Heater
Fireplace Y
Appliance Built-In Microwave, Built-In Range, Dishwasher, Disposal, Refrigerator, Water Heater
Heat Source Natural Gas
Exterior
Exterior Feature Deck(s)
Parking Features Garage - Front Entry
Garage Spaces 2.0
Water Access N
Roof Type Composite
Accessibility None
Porch Deck(s)
Attached Garage 2
Total Parking Spaces 2
Garage Y
Building
Story 2
Sewer Public Sewer
Water Public
Architectural Style Traditional
Level or Stories 2
Additional Building Above Grade, Below Grade
Structure Type 9'+ Ceilings,Vaulted Ceilings
New Construction N
Schools
Elementary Schools Winding Creek
Middle Schools Mountain View
High Schools Cumberland Valley
School District Cumberland Valley
Others
Senior Community No
Tax ID 10-16-1060-275
Ownership Fee Simple
SqFt Source Assessor
Acceptable Financing Cash, Conventional, VA
Listing Terms Cash, Conventional, VA
Financing Cash,Conventional,VA
Special Listing Condition Standard
Read Less Info
Want to know what your home might be worth? Contact us for a FREE valuation!

Our team is ready to help you sell your home for the highest possible price ASAP

Bought with Yang Cao • Realty Mark Cityscape
"My job is to find and attract mastery-based agents to the office, protect the culture, and make sure everyone is happy! "


