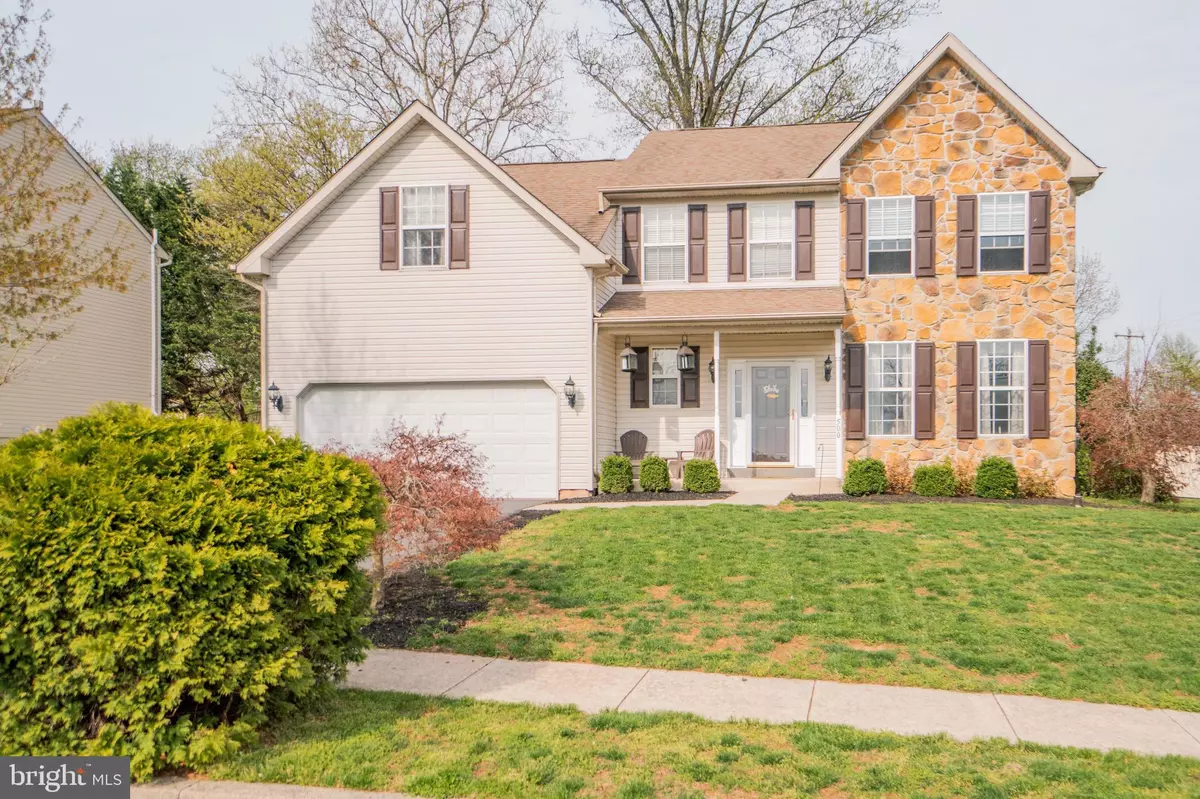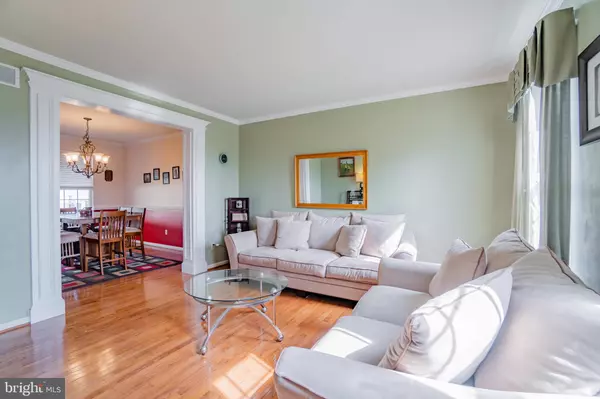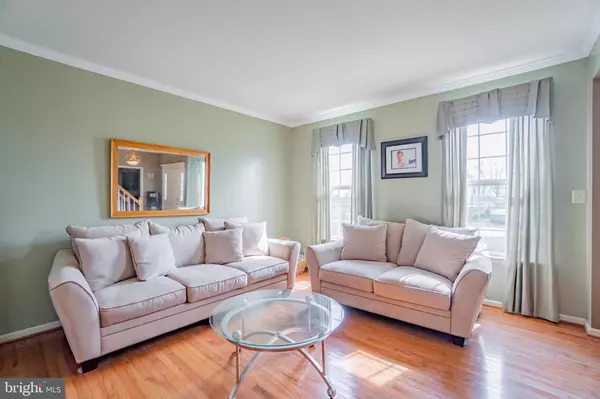$398,750
$399,900
0.3%For more information regarding the value of a property, please contact us for a free consultation.
4 Beds
3 Baths
2,219 SqFt
SOLD DATE : 08/28/2019
Key Details
Sold Price $398,750
Property Type Single Family Home
Sub Type Detached
Listing Status Sold
Purchase Type For Sale
Square Footage 2,219 sqft
Price per Sqft $179
Subdivision None Available
MLS Listing ID PAMC604342
Sold Date 08/28/19
Style Colonial
Bedrooms 4
Full Baths 2
Half Baths 1
HOA Y/N N
Abv Grd Liv Area 2,219
Originating Board BRIGHT
Year Built 2003
Annual Tax Amount $6,099
Tax Year 2020
Lot Size 0.261 Acres
Acres 0.26
Lot Dimensions 100.00 x 0.00
Property Description
Beautiful colonial in an amazing location! Quiet cul-de-sac with sidewalks and amazing views all while being within minutes of the 422 on-ramp. Step into the hardwood foyer entrance leading to the large eat-in kitchen with 42" cabinets, center island, and pantry. The kitchen opens to a two-story family room with wood burning fireplace. Dining room and living room have beautiful wood trim with chair rail and crown molding. Hardwood floors in both rooms! A powder room and convenient main floor laundry room are also on this level. Upstairs you will find a master suite with walk-in closet, large bathroom and double vanity. Three other nicely sized bedrooms including one with a sitting area. A full hall bathroom completes the second floor. Backyard with privacy fence, a pergola and EP Henry paver patio makes for a wonderful entertaining area. Full, unfinished basement for excellent storage or finish to your liking. No HOA! You don't want to miss this one!
Location
State PA
County Montgomery
Area Limerick Twp (10637)
Zoning R3
Rooms
Other Rooms Living Room, Dining Room, Primary Bedroom, Bedroom 2, Bedroom 3, Bedroom 4, Family Room, 2nd Stry Fam Ovrlk, Laundry, Half Bath
Basement Full
Interior
Interior Features Kitchen - Eat-In, Formal/Separate Dining Room, Floor Plan - Traditional, Family Room Off Kitchen, Chair Railings, Breakfast Area, Carpet, Kitchen - Island, Primary Bath(s), Walk-in Closet(s), Wood Floors, Ceiling Fan(s)
Hot Water Natural Gas
Heating Forced Air
Cooling Central A/C
Flooring Hardwood, Carpet
Fireplaces Number 1
Fireplace Y
Heat Source Natural Gas
Laundry Main Floor
Exterior
Exterior Feature Patio(s)
Parking Features Garage - Front Entry, Inside Access
Garage Spaces 2.0
Fence Fully
Utilities Available Cable TV
Water Access N
Roof Type Pitched,Shingle
Accessibility Level Entry - Main
Porch Patio(s)
Attached Garage 2
Total Parking Spaces 2
Garage Y
Building
Lot Description Corner, Cul-de-sac, Front Yard, Private, SideYard(s)
Story 2
Sewer Public Sewer
Water Public
Architectural Style Colonial
Level or Stories 2
Additional Building Above Grade, Below Grade
New Construction N
Schools
High Schools Spring-Ford Senior
School District Spring-Ford Area
Others
Senior Community No
Tax ID 37-00-00208-043
Ownership Fee Simple
SqFt Source Assessor
Acceptable Financing Cash, Conventional, FHA, VA
Listing Terms Cash, Conventional, FHA, VA
Financing Cash,Conventional,FHA,VA
Special Listing Condition Standard
Read Less Info
Want to know what your home might be worth? Contact us for a FREE valuation!

Our team is ready to help you sell your home for the highest possible price ASAP

Bought with Daniel Brittingham • Keller Williams Realty Group
"My job is to find and attract mastery-based agents to the office, protect the culture, and make sure everyone is happy! "







