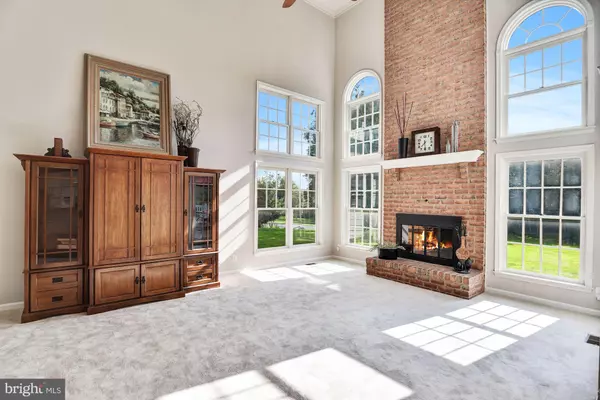$1,055,000
$1,100,000
4.1%For more information regarding the value of a property, please contact us for a free consultation.
6 Beds
5 Baths
6,151 SqFt
SOLD DATE : 08/30/2019
Key Details
Sold Price $1,055,000
Property Type Single Family Home
Sub Type Detached
Listing Status Sold
Purchase Type For Sale
Square Footage 6,151 sqft
Price per Sqft $171
Subdivision Highland Meadows
MLS Listing ID MDHW263950
Sold Date 08/30/19
Style Colonial
Bedrooms 6
Full Baths 5
HOA Fees $20/ann
HOA Y/N Y
Abv Grd Liv Area 4,651
Originating Board BRIGHT
Year Built 1995
Annual Tax Amount $15,779
Tax Year 2019
Lot Size 3.000 Acres
Acres 3.0
Property Description
QUALITY DESIGN BY CHAO ASSOC, BUILT TO LAST w/R-30 Attic, copper pipe, & gravity drainage-always dry! Gorgeous refinished hardwoods, fresh paint, new carpet & lighting 2018! New roof 2015 & ACCESS PRIVATE IN-LAW APARTMENTw/paver RAMP, patio/Firepit. 2ND KITCH&2ND W/D. SUNRM,LOTS of STORAGE, STUDY/Main LVL Bedrm/Full BA, BEAUTIFUL WHITE KITCH,&COMPOSITE DECK w/2-stairs. All Hardwds -Main&UPPER LVLs
Location
State MD
County Howard
Zoning RESIDENTIAL
Rooms
Other Rooms Living Room, Dining Room, Primary Bedroom, Sitting Room, Bedroom 2, Bedroom 3, Bedroom 4, Bedroom 5, Kitchen, Game Room, Family Room, Foyer, Breakfast Room, Study, Sun/Florida Room, Exercise Room, In-Law/auPair/Suite, Laundry, Storage Room, Bedroom 6
Basement Outside Entrance, Rear Entrance, Fully Finished, Walkout Level, Windows, Connecting Stairway, Daylight, Full, Heated, Improved
Main Level Bedrooms 1
Interior
Interior Features Attic, 2nd Kitchen, Breakfast Area, Dining Area, Kitchen - Eat-In, Butlers Pantry, Family Room Off Kitchen, Kitchen - Gourmet, Kitchen - Island, Kitchen - Table Space, Primary Bath(s), Chair Railings, Upgraded Countertops, Crown Moldings, Window Treatments, Double/Dual Staircase, Wet/Dry Bar, Wood Floors, Entry Level Bedroom, Recessed Lighting, Floor Plan - Open
Hot Water Electric
Heating Heat Pump(s)
Cooling Central A/C
Fireplaces Number 2
Fireplaces Type Mantel(s)
Equipment Central Vacuum, Cooktop, Cooktop - Down Draft, Dishwasher, Disposal, Dryer, Extra Refrigerator/Freezer, Freezer, Exhaust Fan, Icemaker, Humidifier, Microwave, Oven - Double, Oven - Self Cleaning, Oven - Wall, Oven/Range - Gas, Refrigerator, Surface Unit, Water Conditioner - Owned, Water Heater, Washer - Front Loading, Dryer - Front Loading
Fireplace Y
Window Features Bay/Bow,Casement,Double Pane,Insulated,Low-E,Palladian,Screens,Skylights,Triple Pane,Vinyl Clad
Appliance Central Vacuum, Cooktop, Cooktop - Down Draft, Dishwasher, Disposal, Dryer, Extra Refrigerator/Freezer, Freezer, Exhaust Fan, Icemaker, Humidifier, Microwave, Oven - Double, Oven - Self Cleaning, Oven - Wall, Oven/Range - Gas, Refrigerator, Surface Unit, Water Conditioner - Owned, Water Heater, Washer - Front Loading, Dryer - Front Loading
Heat Source Electric
Exterior
Exterior Feature Deck(s), Brick, Porch(es), Patio(s)
Parking Features Garage Door Opener, Garage - Front Entry, Garage - Side Entry
Garage Spaces 3.0
Water Access N
View Trees/Woods, Scenic Vista
Roof Type Shingle
Accessibility Other, 2+ Access Exits, 32\"+ wide Doors, 36\"+ wide Halls, Doors - Lever Handle(s), Grab Bars Mod, Entry Slope <1'
Porch Deck(s), Brick, Porch(es), Patio(s)
Attached Garage 3
Total Parking Spaces 3
Garage Y
Building
Lot Description Backs to Trees, Landscaping, Premium, No Thru Street, Private, Secluded
Story 3+
Sewer Septic Exists
Water Well
Architectural Style Colonial
Level or Stories 3+
Additional Building Above Grade, Below Grade
Structure Type 9'+ Ceilings,2 Story Ceilings,Cathedral Ceilings,Vaulted Ceilings,Tray Ceilings
New Construction N
Schools
Elementary Schools Dayton Oaks
Middle Schools Lime Kiln
High Schools River Hill
School District Howard County Public School System
Others
HOA Fee Include Common Area Maintenance
Senior Community No
Tax ID 1405411254
Ownership Fee Simple
SqFt Source Estimated
Security Features Main Entrance Lock,Motion Detectors,Exterior Cameras,Smoke Detector,Security System
Special Listing Condition Standard
Read Less Info
Want to know what your home might be worth? Contact us for a FREE valuation!

Our team is ready to help you sell your home for the highest possible price ASAP

Bought with Matthew D Rhine • Keller Williams Legacy
"My job is to find and attract mastery-based agents to the office, protect the culture, and make sure everyone is happy! "







