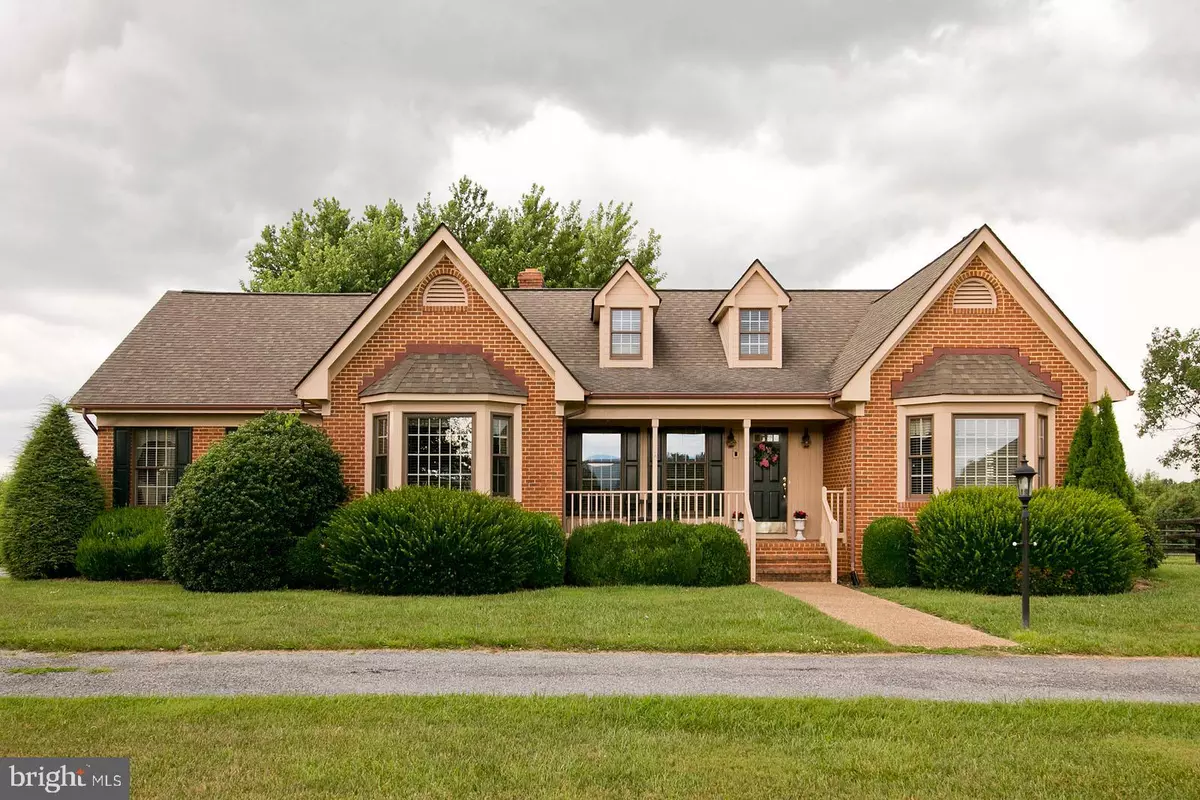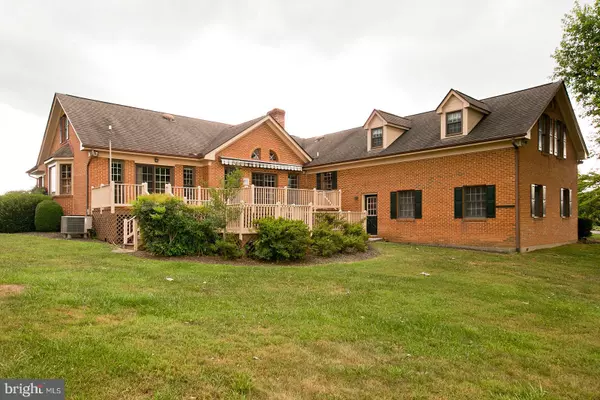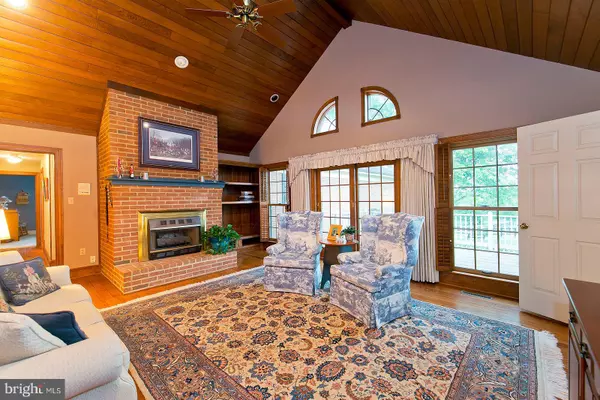$480,000
$499,900
4.0%For more information regarding the value of a property, please contact us for a free consultation.
4 Beds
3 Baths
2,929 SqFt
SOLD DATE : 09/06/2019
Key Details
Sold Price $480,000
Property Type Single Family Home
Sub Type Detached
Listing Status Sold
Purchase Type For Sale
Square Footage 2,929 sqft
Price per Sqft $163
Subdivision Taliaferro Manor
MLS Listing ID VAWR137562
Sold Date 09/06/19
Style Ranch/Rambler
Bedrooms 4
Full Baths 2
Half Baths 1
HOA Y/N Y
Abv Grd Liv Area 2,929
Originating Board BRIGHT
Year Built 1988
Annual Tax Amount $3,140
Tax Year 2018
Lot Size 5.060 Acres
Acres 5.06
Property Description
Unparalleled construction quality! Upon arriving at this picturesque home you will be amazed by the quality. Situated on 5+ acres sits this all brick rancher with charm for days AND bonus space on an upper level. The hardwood floors are impeccable. Take note of the crown molding, built-ins, chair railing and the attention to detail offered throughout the home. Three spacious bedrooms on the main level, including a master suite with a bay window and huge bathroom. Upstairs is a hidden gem, offering finished space to be used as a 4th bedroom, bonus room, family room, or whatever you so choose. Upstairs also offers a massive unfinished space that could be finished for additional living space, or utilized for storage-galore. The property is ideal for equestrians. The paddock and barn with water and power are ready for your four legged friends. Located minutes from everything, including 3 golf courses, shopping and I-66. You really must view the property to appreciate it. Take the state-maintained paved roads all the way to your new home!
Location
State VA
County Warren
Zoning A
Rooms
Other Rooms Living Room, Dining Room, Primary Bedroom, Bedroom 2, Bedroom 3, Bedroom 4, Kitchen, Sun/Florida Room
Main Level Bedrooms 3
Interior
Interior Features Attic, Built-Ins, Breakfast Area, Carpet, Ceiling Fan(s), Central Vacuum, Chair Railings, Crown Moldings, Entry Level Bedroom, Formal/Separate Dining Room, Intercom, Kitchen - Table Space, Primary Bath(s), Soaking Tub, Walk-in Closet(s), Window Treatments, Wood Floors
Heating Heat Pump(s)
Cooling Central A/C
Fireplaces Number 1
Fireplaces Type Mantel(s), Gas/Propane
Equipment Refrigerator, Dishwasher, Built-In Microwave, Oven - Wall, Cooktop
Appliance Refrigerator, Dishwasher, Built-In Microwave, Oven - Wall, Cooktop
Heat Source Electric
Exterior
Parking Features Garage - Side Entry
Garage Spaces 2.0
Fence Board
Water Access N
Street Surface Black Top
Accessibility None
Road Frontage State
Attached Garage 2
Total Parking Spaces 2
Garage Y
Building
Story 2
Sewer Septic < # of BR
Water Well
Architectural Style Ranch/Rambler
Level or Stories 2
Additional Building Above Grade, Below Grade
New Construction N
Schools
School District Warren County Public Schools
Others
Senior Community No
Tax ID 14A 1 11
Ownership Fee Simple
SqFt Source Assessor
Horse Property Y
Horse Feature Paddock, Horses Allowed, Stable(s)
Special Listing Condition Standard
Read Less Info
Want to know what your home might be worth? Contact us for a FREE valuation!

Our team is ready to help you sell your home for the highest possible price ASAP

Bought with Daniel J Whitacre • Colony Realty

"My job is to find and attract mastery-based agents to the office, protect the culture, and make sure everyone is happy! "







