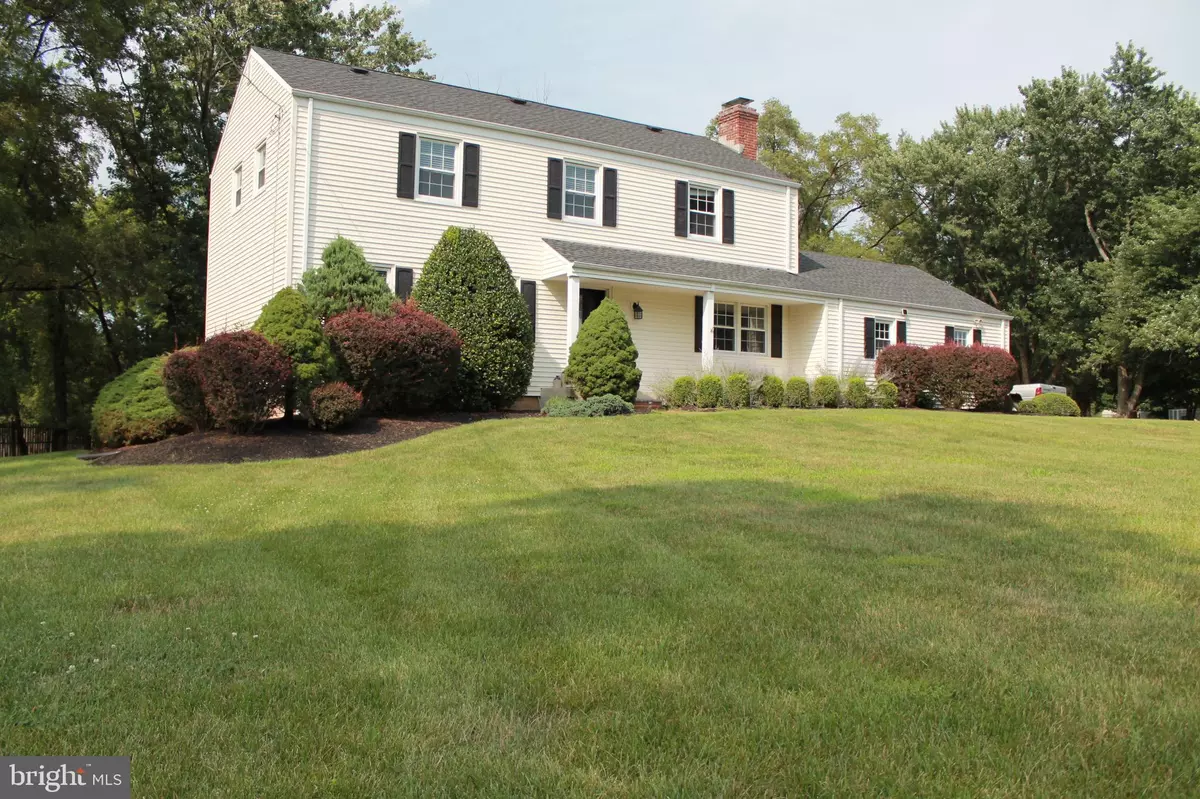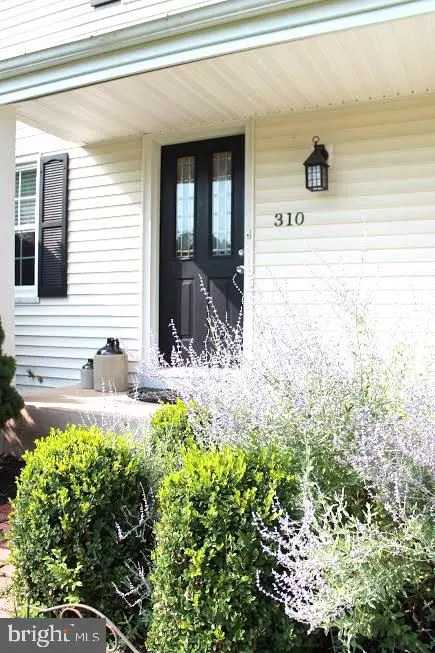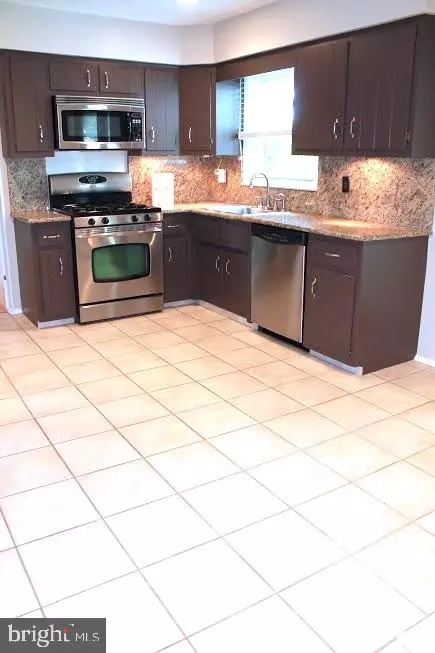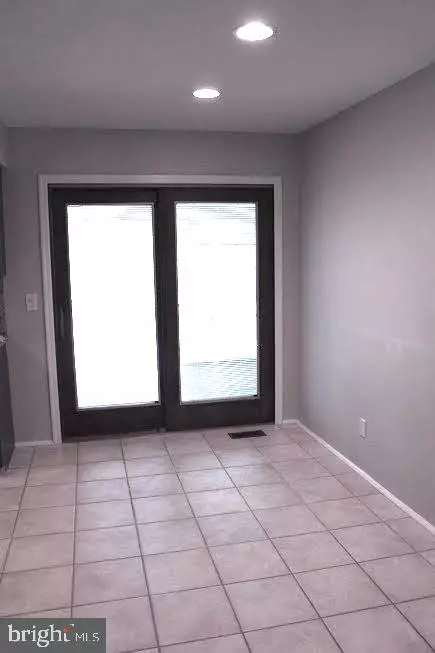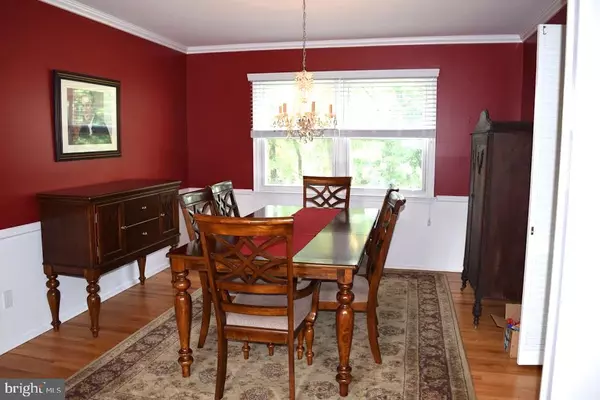$495,000
$487,900
1.5%For more information regarding the value of a property, please contact us for a free consultation.
4 Beds
3 Baths
1,975 SqFt
SOLD DATE : 09/06/2019
Key Details
Sold Price $495,000
Property Type Single Family Home
Sub Type Detached
Listing Status Sold
Purchase Type For Sale
Square Footage 1,975 sqft
Price per Sqft $250
Subdivision None Available
MLS Listing ID NJSO111976
Sold Date 09/06/19
Style Colonial
Bedrooms 4
Full Baths 2
Half Baths 1
HOA Y/N N
Abv Grd Liv Area 1,975
Originating Board BRIGHT
Year Built 1970
Annual Tax Amount $9,800
Tax Year 2018
Lot Size 0.950 Acres
Acres 0.95
Property Description
Lovely 4 bedroom colonial sitting on a serene acre of tree lined land at the end of a quiet, cul-de-sac! Enjoy your peaceful setting on the 3 season enclosed porch adjacent to the large patio - great for outside entertaining! Rooms are spacious & bright - the kitchen features stainless steel & granite countertops & large eat in area! Master bedroom ensuite with full bath and walk-in closet! Large finished basement with built-ins and wet bar! New Furnace/AC unit installed in 2016 with 10 year transferable warranty! 7 year old roof! Close to major highways, public transit, great shopping and Somerville,a quaint town that offers wonderful variety of trendy dining options! Just pack your bags and move right into this meticulously cared for home!
Location
State NJ
County Somerset
Area Branchburg Twp (21805)
Zoning LD
Rooms
Other Rooms Living Room, Dining Room, Primary Bedroom, Bedroom 2, Bedroom 3, Bedroom 4, Kitchen, Family Room, Basement, Screened Porch
Basement Partially Finished
Interior
Interior Features Breakfast Area, Built-Ins, Carpet, Family Room Off Kitchen, Primary Bath(s), Pantry, Walk-in Closet(s), Wet/Dry Bar, Attic/House Fan, Attic
Hot Water Natural Gas
Heating Forced Air
Cooling Central A/C
Flooring Carpet, Ceramic Tile, Hardwood
Fireplaces Number 1
Fireplaces Type Wood
Equipment Dishwasher, Microwave, Oven/Range - Gas, Refrigerator, Stainless Steel Appliances
Fireplace Y
Appliance Dishwasher, Microwave, Oven/Range - Gas, Refrigerator, Stainless Steel Appliances
Heat Source Natural Gas
Laundry Main Floor
Exterior
Parking Features Garage - Side Entry
Garage Spaces 6.0
Water Access N
Roof Type Asphalt
Accessibility Level Entry - Main
Attached Garage 2
Total Parking Spaces 6
Garage Y
Building
Story 2
Sewer Public Sewer
Water Public
Architectural Style Colonial
Level or Stories 2
Additional Building Above Grade
New Construction N
Schools
Middle Schools Central
High Schools Hunterdon Central
School District Branchburg Township Public Schools
Others
Senior Community No
Tax ID 2705000600004000170000
Ownership Fee Simple
SqFt Source Estimated
Security Features Carbon Monoxide Detector(s),Smoke Detector
Acceptable Financing Cash, Conventional
Listing Terms Cash, Conventional
Financing Cash,Conventional
Special Listing Condition Standard
Read Less Info
Want to know what your home might be worth? Contact us for a FREE valuation!

Our team is ready to help you sell your home for the highest possible price ASAP

Bought with DINAH PERRINE • RE/MAX Diamond Realtors

"My job is to find and attract mastery-based agents to the office, protect the culture, and make sure everyone is happy! "


