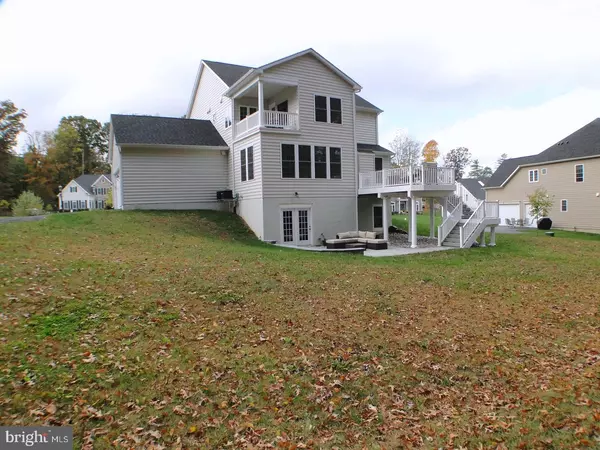$695,000
$699,900
0.7%For more information regarding the value of a property, please contact us for a free consultation.
4 Beds
3 Baths
3,024 SqFt
SOLD DATE : 08/22/2019
Key Details
Sold Price $695,000
Property Type Single Family Home
Sub Type Detached
Listing Status Sold
Purchase Type For Sale
Square Footage 3,024 sqft
Price per Sqft $229
Subdivision Greystone
MLS Listing ID PACT477856
Sold Date 08/22/19
Style Traditional
Bedrooms 4
Full Baths 2
Half Baths 1
HOA Fees $33/ann
HOA Y/N Y
Abv Grd Liv Area 3,024
Originating Board BRIGHT
Year Built 2014
Annual Tax Amount $9,992
Tax Year 2018
Lot Size 0.545 Acres
Acres 0.55
Lot Dimensions 0.00 x 0.00
Property Description
This stunning Abingshire model boasts a dramatic open floor plan with open lines of sight, plentiful natural light & spectacular layout. Elegant center hall entry flanked by formal dining room to your right; while glass French doors separate a private study to your left. The entryway gracefully continues to an open great room with a gourmet kitchen designed to let you indulge your inner chef. The Chef's Kitchen features top-of-the-line stainless steel appliances, over sized kitchen island with granite counter tops, wood encased over sized vent hood, and furniture-grade 42" cabinetry. The space is further accented with a huge pantry and a natural flow to the Formal DR w/ a butler's area featuring a wine fridge, cabinetry & granite tops. The open kitchen overlooks a large sunny breakfast room surrounded with windows and offering direct access to the outside deck and patio. Adjoining the kitchen and breakfast room, the great room is accented by pillars, gas fireplace, coffered ceiling, and wide plank hand scraped hardwoods. Exquisite details continue with handcrafted, decorative premium finishes everywhere. The 2nd fl continues the attention to detail & architectural designs. The Master w/trey ceiling & luxury en-suite is a sophisticated retreat w/dual vanities, tile accents, dual shower & multiple body heads, water closet, his and her large walk in closets, and a sitting room w/ fireplace; which doubles to a personal balcony w/fabulous view of the wooded backdrop. 3 large additional bdrms, a 3 piece hall bath w/double bowl vanity, granite tops, tile accents, & convenient upper fl. laundry finish the 2nd level. The lower level is over 1500 sq ft of finishable space ready for your personal touches & provides a good start w/9ft ceilings, plumbing for the 3rd full bath & wet bar, wall windows for an abundance of natural light, & double glass atrium door walk out. The timeless exterior offers an extended driveway with two car garage. The outside is complemented with a Trex Deck & paver stone patio with sitting wall. The backyard offers views of a large stand of tall trees. Centrally located for commute, shopping, or dining - 2 miles from downtown West Chester & 2 miles to Exton Train Station w/Easy Access to PA Turnpike, 202, 322, 30, Rt. 100
Location
State PA
County Chester
Area West Goshen Twp (10352)
Zoning R3
Rooms
Other Rooms Dining Room, Primary Bedroom, Bedroom 2, Bedroom 3, Bedroom 4, Kitchen, Family Room, Breakfast Room, Office, Bathroom 2, Primary Bathroom
Basement Full, Outside Entrance, Rough Bath Plumb, Unfinished, Windows
Interior
Interior Features Family Room Off Kitchen, Formal/Separate Dining Room, Kitchen - Gourmet, Kitchen - Island, Stall Shower, Wainscotting, Walk-in Closet(s), Wood Floors, Other, Ceiling Fan(s), Chair Railings, Crown Moldings, Dining Area
Hot Water Electric
Heating Forced Air
Cooling Central A/C
Flooring Ceramic Tile, Hardwood, Carpet
Fireplaces Number 2
Fireplaces Type Gas/Propane
Equipment Built-In Microwave, Built-In Range, Dishwasher, Oven - Double, Oven - Self Cleaning, Oven - Wall, Oven/Range - Gas, Refrigerator, Six Burner Stove, Stainless Steel Appliances
Fireplace Y
Appliance Built-In Microwave, Built-In Range, Dishwasher, Oven - Double, Oven - Self Cleaning, Oven - Wall, Oven/Range - Gas, Refrigerator, Six Burner Stove, Stainless Steel Appliances
Heat Source Natural Gas
Laundry Upper Floor
Exterior
Parking Features Garage - Side Entry
Garage Spaces 6.0
Water Access N
Roof Type Asphalt,Shingle,Pitched
Accessibility None
Attached Garage 2
Total Parking Spaces 6
Garage Y
Building
Story 2
Sewer Public Sewer
Water Public
Architectural Style Traditional
Level or Stories 2
Additional Building Above Grade, Below Grade
Structure Type 9'+ Ceilings,Beamed Ceilings
New Construction N
Schools
School District West Chester Area
Others
Senior Community No
Tax ID 52-02 -0114.03M0
Ownership Fee Simple
SqFt Source Assessor
Acceptable Financing Cash, Conventional
Listing Terms Cash, Conventional
Financing Cash,Conventional
Special Listing Condition Standard
Read Less Info
Want to know what your home might be worth? Contact us for a FREE valuation!

Our team is ready to help you sell your home for the highest possible price ASAP

Bought with Maribeth McConnell • BHHS Fox & Roach-Malvern

"My job is to find and attract mastery-based agents to the office, protect the culture, and make sure everyone is happy! "







