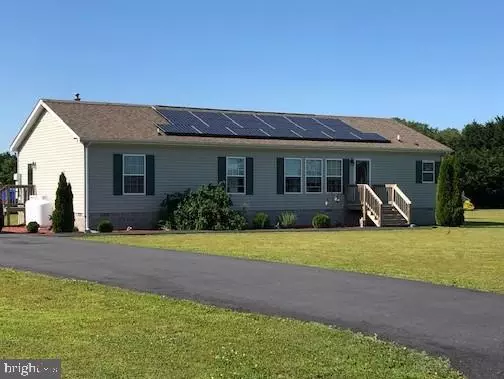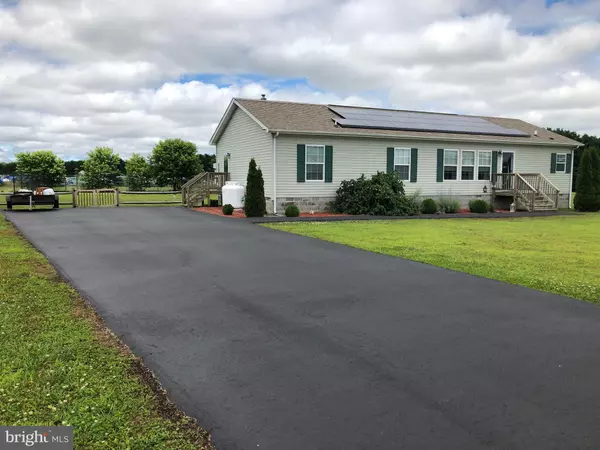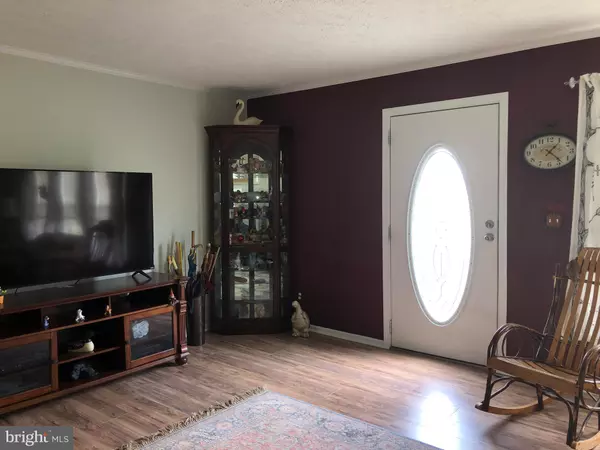$240,000
$242,000
0.8%For more information regarding the value of a property, please contact us for a free consultation.
3 Beds
2 Baths
1,620 SqFt
SOLD DATE : 09/09/2019
Key Details
Sold Price $240,000
Property Type Manufactured Home
Sub Type Manufactured
Listing Status Sold
Purchase Type For Sale
Square Footage 1,620 sqft
Price per Sqft $148
Subdivision None Available
MLS Listing ID DESU142374
Sold Date 09/09/19
Style Class C
Bedrooms 3
Full Baths 2
HOA Y/N N
Abv Grd Liv Area 1,620
Originating Board BRIGHT
Year Built 2010
Annual Tax Amount $689
Tax Year 2018
Lot Size 0.760 Acres
Acres 0.76
Lot Dimensions 150.00 x 192.00
Property Description
Perfect location. Perfect sized yard. Perfect neighbors... that's what these sellers say! Located just off of Rt 24 where access to anything is within reach, yet this lot grants all the privacy and seclusion you'll need. Over 3/4 of an acre, with NO HOA to deal with or pay for! Solar panels on the roof are a plus for managing your expenses-they pay for themselves! A 4" well, and gravity septic system lend to the best in free services. TWO sheds: one 12X18 and another measures 10X8 w/ electric.
Location
State DE
County Sussex
Area Indian River Hundred (31008)
Zoning A
Direction South
Rooms
Other Rooms Living Room, Dining Room, Primary Bedroom, Bedroom 2, Kitchen, Bedroom 1, Laundry, Bathroom 2, Primary Bathroom
Main Level Bedrooms 3
Interior
Interior Features Built-Ins, Ceiling Fan(s), Crown Moldings, Dining Area, Entry Level Bedroom, Floor Plan - Open, Kitchen - Island, Primary Bath(s), Pantry, Recessed Lighting, Upgraded Countertops, Walk-in Closet(s), Window Treatments
Hot Water Electric
Heating Forced Air
Cooling Central A/C
Flooring Laminated
Equipment Built-In Microwave, Built-In Range, Dishwasher, Dryer - Electric, Exhaust Fan, Oven/Range - Gas, Refrigerator, Washer/Dryer Stacked, Water Heater
Furnishings No
Fireplace N
Window Features Double Pane,Insulated,Screens
Appliance Built-In Microwave, Built-In Range, Dishwasher, Dryer - Electric, Exhaust Fan, Oven/Range - Gas, Refrigerator, Washer/Dryer Stacked, Water Heater
Heat Source Electric
Laundry Main Floor, Has Laundry
Exterior
Garage Spaces 8.0
Utilities Available Cable TV, Phone Available, Propane
Water Access N
View Panoramic, Scenic Vista, Pasture
Roof Type Architectural Shingle
Accessibility None
Total Parking Spaces 8
Garage N
Building
Lot Description Cleared, Front Yard, Irregular, Landscaping, Not In Development, Rear Yard, Road Frontage
Story 1
Foundation Block, Concrete Perimeter, Crawl Space, Permanent
Sewer Gravity Sept Fld
Water Well
Architectural Style Class C
Level or Stories 1
Additional Building Above Grade, Below Grade
Structure Type Dry Wall
New Construction N
Schools
High Schools Cape Henlopen
School District Cape Henlopen
Others
Pets Allowed Y
Senior Community No
Tax ID 234-07.00-126.01
Ownership Fee Simple
SqFt Source Assessor
Security Features Smoke Detector
Acceptable Financing Cash, Conventional, FHA, USDA, VA
Horse Property N
Listing Terms Cash, Conventional, FHA, USDA, VA
Financing Cash,Conventional,FHA,USDA,VA
Special Listing Condition Standard
Pets Allowed No Pet Restrictions
Read Less Info
Want to know what your home might be worth? Contact us for a FREE valuation!

Our team is ready to help you sell your home for the highest possible price ASAP

Bought with Michael Moreland • JOE MAGGIO REALTY
"My job is to find and attract mastery-based agents to the office, protect the culture, and make sure everyone is happy! "







