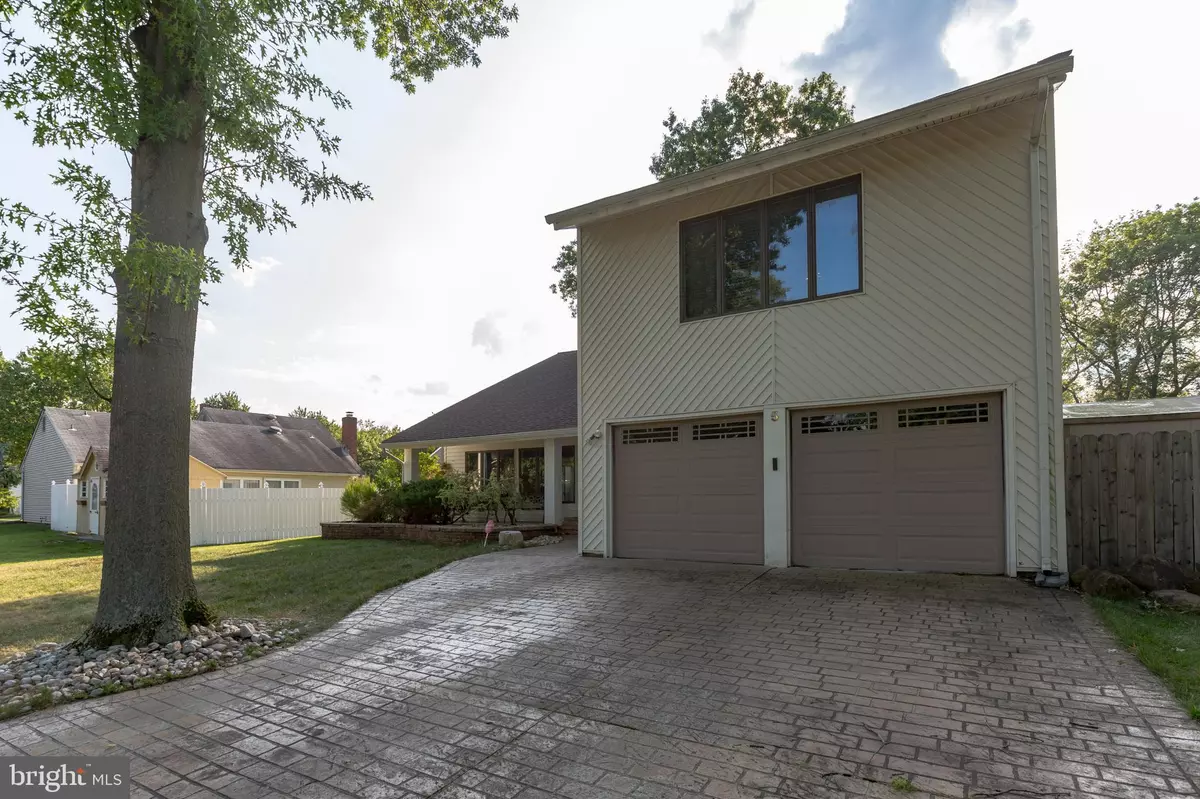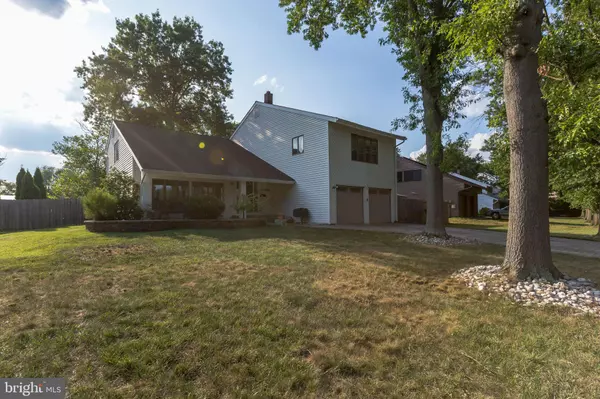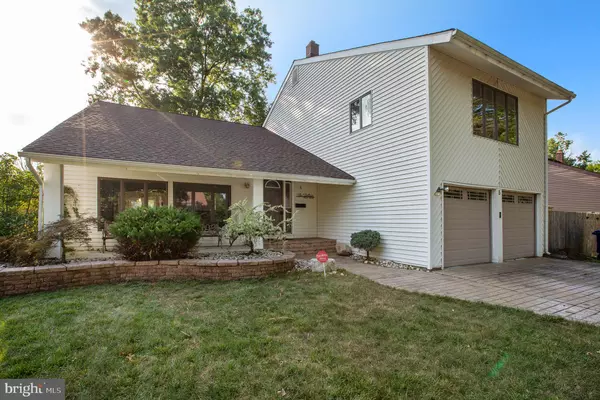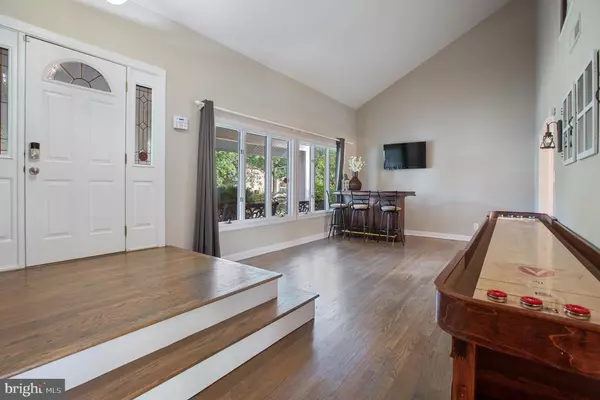$340,000
$340,000
For more information regarding the value of a property, please contact us for a free consultation.
5 Beds
3 Baths
2,412 SqFt
SOLD DATE : 08/27/2019
Key Details
Sold Price $340,000
Property Type Single Family Home
Sub Type Detached
Listing Status Sold
Purchase Type For Sale
Square Footage 2,412 sqft
Price per Sqft $140
Subdivision Cambridge Park
MLS Listing ID NJBL353278
Sold Date 08/27/19
Style Contemporary,Colonial
Bedrooms 5
Full Baths 2
Half Baths 1
HOA Y/N N
Abv Grd Liv Area 2,412
Originating Board BRIGHT
Year Built 1972
Annual Tax Amount $8,204
Tax Year 2019
Lot Size 10,890 Sqft
Acres 0.25
Lot Dimensions 0.00 x 0.00
Property Description
This house has everything on your wishlist; so move it to the top of your list to see! This massive 5 bedroom, 2.5 baths Ashwood Model home is nestled in the family friendly neighborhood of Cambridge Park, which is located in the heart of Evesham Township, and has been completely remodeled from top to bottom! As you approach the house you will notice the custom paver driveway, updated vinyl siding, updated windows, fresh paint, new roof, custom hardscaping and landscaping and a welcoming covered porch. Entering the front door your eyes will be drawn to the high ceilings, new custom hardwood floors throughout the downstairs, the sheer size of the living room, all new light fixtures, fresh paint throughout the house and the welcoming feeling that an open floor plan brings. Make your way through the large dining room to the beautifully, updated kitchen featuring granite countertops, stainless steel appliances, double ovens, built-in microwave, tile backsplash and views of the expansive family room featuring a custom fireplace and hearth. Upstairs you will find 5 bedrooms, new carpets, fresh paint, updated bathrooms and plenty of storage. The massive master bedroom features his and hers walk-in closets, an updated master bath with his and her sinks, tile floors and granite vanity countertop. Outback features all new landscaping, a newer fence, a large deck and pergola perfect for entertaining, which overlooks the newer inground pool that is still under warranty for the liner and all the plumbing. If all that was not enough, the house also features an updated electrical system, a new air conditioner, and a new washer and dryer. This home has been meticulously cared for. Purchase this house and take full advantage of the high achieving school system, a nationally recognized local police force, all of the award winning restaurants and shopping, the numerous public parks and incredible recreation programs, and its close proximity to major highways, public transportation, JBMDL and Philadelphia. Make your appointment today!
Location
State NJ
County Burlington
Area Evesham Twp (20313)
Zoning MD
Rooms
Other Rooms Living Room, Dining Room, Primary Bedroom, Bedroom 2, Bedroom 3, Bedroom 4, Bedroom 5, Kitchen, Family Room
Interior
Interior Features Carpet, Dining Area, Efficiency, Floor Plan - Open, Kitchen - Efficiency, Kitchen - Gourmet, Kitchen - Island, Primary Bath(s), Upgraded Countertops, Walk-in Closet(s), Water Treat System, Window Treatments, Wood Floors
Heating Forced Air
Cooling Central A/C
Flooring Hardwood, Carpet, Tile/Brick
Fireplaces Number 1
Fireplaces Type Brick, Mantel(s), Wood
Equipment Built-In Microwave, Cooktop, Dishwasher, Dryer, Oven - Double, Refrigerator, Stainless Steel Appliances, Washer, Water Heater
Furnishings No
Fireplace Y
Window Features Replacement
Appliance Built-In Microwave, Cooktop, Dishwasher, Dryer, Oven - Double, Refrigerator, Stainless Steel Appliances, Washer, Water Heater
Heat Source Natural Gas
Laundry Main Floor
Exterior
Exterior Feature Deck(s), Porch(es), Roof
Parking Features Garage - Front Entry, Inside Access
Garage Spaces 2.0
Fence Privacy
Pool Fenced, In Ground, Other
Water Access N
Roof Type Pitched,Shingle,Architectural Shingle
Accessibility Other
Porch Deck(s), Porch(es), Roof
Attached Garage 2
Total Parking Spaces 2
Garage Y
Building
Story 2
Sewer Public Septic
Water Public
Architectural Style Contemporary, Colonial
Level or Stories 2
Additional Building Above Grade, Below Grade
Structure Type Dry Wall,Vaulted Ceilings
New Construction N
Schools
High Schools Cherokee H.S.
School District Evesham Township
Others
Pets Allowed Y
Senior Community No
Tax ID 13-00013 09-00004
Ownership Fee Simple
SqFt Source Assessor
Acceptable Financing Cash, Conventional, FHA, Private, VA
Horse Property N
Listing Terms Cash, Conventional, FHA, Private, VA
Financing Cash,Conventional,FHA,Private,VA
Special Listing Condition Standard
Pets Allowed No Pet Restrictions
Read Less Info
Want to know what your home might be worth? Contact us for a FREE valuation!

Our team is ready to help you sell your home for the highest possible price ASAP

Bought with Thomas J Velykis • BHHS Fox & Roach-Washington-Gloucester
"My job is to find and attract mastery-based agents to the office, protect the culture, and make sure everyone is happy! "







