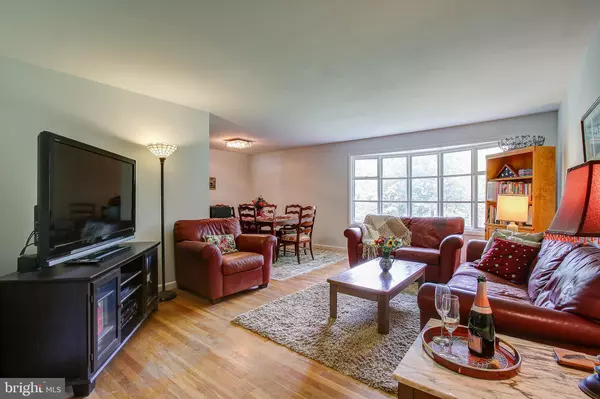$685,000
$685,000
For more information regarding the value of a property, please contact us for a free consultation.
4 Beds
3 Baths
2,424 SqFt
SOLD DATE : 09/16/2019
Key Details
Sold Price $685,000
Property Type Single Family Home
Sub Type Detached
Listing Status Sold
Purchase Type For Sale
Square Footage 2,424 sqft
Price per Sqft $282
Subdivision Regency Estates
MLS Listing ID MDMC100493
Sold Date 09/16/19
Style Ranch/Rambler
Bedrooms 4
Full Baths 2
Half Baths 1
HOA Y/N N
Abv Grd Liv Area 1,404
Originating Board BRIGHT
Year Built 1963
Annual Tax Amount $7,208
Tax Year 2019
Lot Size 0.578 Acres
Acres 0.58
Property Description
Spacious and well-maintained rambler in one of Potomac's most sought-after neighborhoods, Regency Estates. This home has it all: GOOD SQUARE FOOTAGE, LOCATION, CONDITION and PRICE!! If you are looking for a home that will meet your needs today and into the future, this is it. Set on one of the largest lots in the neighborhood, just imagine what the future may hold? Perhaps it ll be a large addition to accommodate a growing family? Or maybe a pool or a tennis court of your very own? On .58 acres, the possibilities are endless! Besides being close to main thoroughfares such as Gainsborough Rd, Tuckerman Rd. and Seven Locks Rd, the home is very close to all three of the community s schools: CHURCHILL High School, HERBERT HOOVER Middle School and BEVERLY FARMS Elementary School. Cabin John Regional Park (with ice rink, train and trails) is minutes away and so is charming and newly expanded Cabin John Center.
Location
State MD
County Montgomery
Zoning R90
Rooms
Basement Daylight, Full
Main Level Bedrooms 4
Interior
Hot Water Natural Gas
Heating Forced Air
Cooling Ceiling Fan(s)
Fireplaces Number 1
Fireplaces Type Wood
Fireplace Y
Heat Source Natural Gas
Laundry Lower Floor
Exterior
Garage Spaces 1.0
Utilities Available Natural Gas Available, Electric Available, Sewer Available, Water Available
Water Access N
Accessibility None
Total Parking Spaces 1
Garage N
Building
Story 2
Sewer Public Sewer
Water Public
Architectural Style Ranch/Rambler
Level or Stories 2
Additional Building Above Grade, Below Grade
New Construction N
Schools
Elementary Schools Beverly Farms
Middle Schools Herbert Hoover
High Schools Winston Churchill
School District Montgomery County Public Schools
Others
Senior Community No
Tax ID 160400101137
Ownership Fee Simple
SqFt Source Assessor
Special Listing Condition Standard
Read Less Info
Want to know what your home might be worth? Contact us for a FREE valuation!

Our team is ready to help you sell your home for the highest possible price ASAP

Bought with Ned C Li • H & I Real Estate
"My job is to find and attract mastery-based agents to the office, protect the culture, and make sure everyone is happy! "







