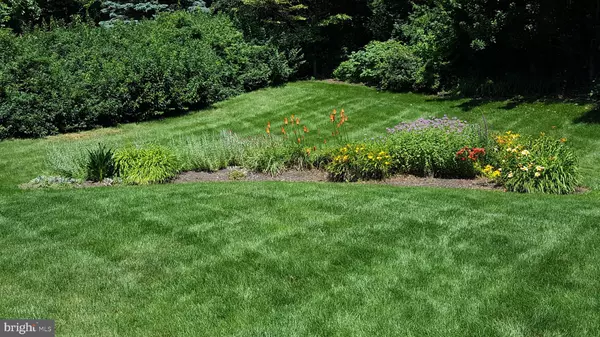$555,000
$599,000
7.3%For more information regarding the value of a property, please contact us for a free consultation.
4 Beds
3 Baths
4,652 SqFt
SOLD DATE : 09/20/2019
Key Details
Sold Price $555,000
Property Type Single Family Home
Sub Type Detached
Listing Status Sold
Purchase Type For Sale
Square Footage 4,652 sqft
Price per Sqft $119
Subdivision La Reserve
MLS Listing ID PACT483052
Sold Date 09/20/19
Style Traditional
Bedrooms 4
Full Baths 2
Half Baths 1
HOA Fees $20/ann
HOA Y/N Y
Abv Grd Liv Area 4,260
Originating Board BRIGHT
Year Built 1996
Annual Tax Amount $9,772
Tax Year 2019
Lot Size 1.000 Acres
Acres 1.0
Lot Dimensions 0.00 x 0.00
Property Description
Welcome to your new home in LaReserve! This neighborhood community is just minutes from Kennett Square, the Kennett Country Club and Longwood Gardens. It is located in the desirable Award Winning Unionville-Chadds Ford School District and is within walking distance to Unionville Elementary School, CF Patton Middle School and Unionville High School. Situated in the rear of the community it affords beautiful views of farmland and the landscaped lot provides plenty of space for backyard activities. As you step into the 2 story Foyer you will see the beautiful Brazilian Cherry Hardwood floors, Library, Renovated Powder Room, Living Room, Dining Room and the spacious flow into the Family Room, Breakfast Room and Kitchen. The original owners of this home have maintained and upgraded the home with many improvements so that it is better than new. The 2nd Floor features the large Master Bedroom with Sitting area, Walk-in Closet and large Master Bath with tile, shower & Jacuzzi tub. 3 additional Bedrooms and newly renovated Hall Bath are just steps away. All appliances and systems of the home have been upgraded. The basement features a large Rec Room, Office space and large storage area. This home features spacious living and storage space and is ready for the new owner to create many happy memories for many years to come. 60 Day settlement req'd.
Location
State PA
County Chester
Area East Marlborough Twp (10361)
Zoning RB
Direction South
Rooms
Other Rooms Living Room, Dining Room, Primary Bedroom, Bedroom 2, Bedroom 3, Bedroom 4, Kitchen, Family Room, Library, Foyer, Office, Bathroom 2, Bonus Room, Primary Bathroom
Basement Full
Interior
Interior Features Breakfast Area, Ceiling Fan(s), Crown Moldings, Curved Staircase, Floor Plan - Open, Formal/Separate Dining Room, Kitchen - Eat-In, Kitchen - Island, Pantry, Recessed Lighting, Stall Shower, Window Treatments, Wood Floors
Hot Water Propane
Heating Forced Air
Cooling Central A/C
Flooring Hardwood, Ceramic Tile
Fireplaces Number 1
Fireplaces Type Marble, Wood
Equipment Built-In Microwave, Dishwasher, Dryer - Electric, Energy Efficient Appliances, Microwave, Oven - Self Cleaning, Refrigerator, Stove, Washer, Water Heater
Furnishings No
Fireplace Y
Window Features Insulated,Replacement,Screens
Appliance Built-In Microwave, Dishwasher, Dryer - Electric, Energy Efficient Appliances, Microwave, Oven - Self Cleaning, Refrigerator, Stove, Washer, Water Heater
Heat Source Propane - Leased
Laundry Main Floor
Exterior
Parking Features Garage - Side Entry, Garage Door Opener, Inside Access, Oversized
Garage Spaces 6.0
Fence Rear, Partially, Wire, Wood
Utilities Available Cable TV Available, Electric Available, Fiber Optics Available, Phone Available, Propane, Under Ground
Water Access N
View Garden/Lawn, Scenic Vista
Roof Type Shingle
Accessibility 36\"+ wide Halls
Road Frontage Boro/Township
Attached Garage 2
Total Parking Spaces 6
Garage Y
Building
Story 2
Sewer Public Sewer
Water Public
Architectural Style Traditional
Level or Stories 2
Additional Building Above Grade, Below Grade
Structure Type 9'+ Ceilings,Cathedral Ceilings,Dry Wall
New Construction N
Schools
Middle Schools Cf Patton
High Schools Unionville
School District Unionville-Chadds Ford
Others
Pets Allowed Y
Senior Community No
Tax ID 61-05B-0051
Ownership Fee Simple
SqFt Source Assessor
Security Features Security System,Main Entrance Lock
Acceptable Financing Conventional, Cash
Horse Property N
Listing Terms Conventional, Cash
Financing Conventional,Cash
Special Listing Condition Standard
Pets Allowed No Pet Restrictions
Read Less Info
Want to know what your home might be worth? Contact us for a FREE valuation!

Our team is ready to help you sell your home for the highest possible price ASAP

Bought with Juliet Wei Zhang • RE/MAX Edge
"My job is to find and attract mastery-based agents to the office, protect the culture, and make sure everyone is happy! "







