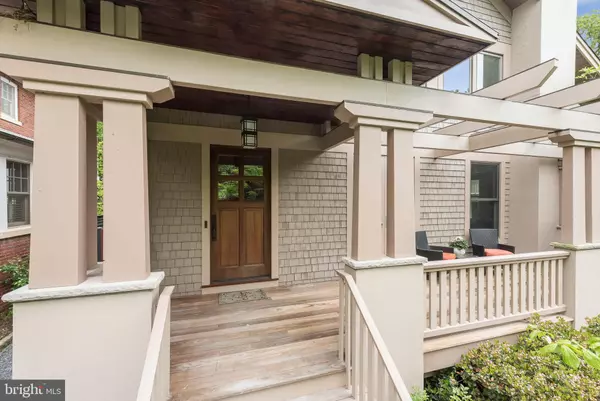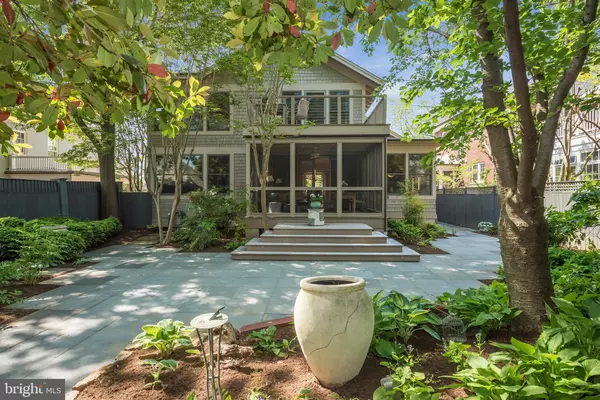$1,550,000
$1,550,000
For more information regarding the value of a property, please contact us for a free consultation.
3 Beds
3 Baths
2,836 SqFt
SOLD DATE : 09/19/2019
Key Details
Sold Price $1,550,000
Property Type Single Family Home
Sub Type Detached
Listing Status Sold
Purchase Type For Sale
Square Footage 2,836 sqft
Price per Sqft $546
Subdivision Murray Hill
MLS Listing ID MDAA398880
Sold Date 09/19/19
Style Craftsman
Bedrooms 3
Full Baths 3
HOA Y/N N
Abv Grd Liv Area 2,836
Originating Board BRIGHT
Year Built 1934
Annual Tax Amount $12,677
Tax Year 2018
Lot Size 6,300 Sqft
Acres 0.14
Property Description
Murray Hill at its finest. Newly built in 2007 and designed as a modern take on an Arts and Crafts style bungalow, the attention to detail and exquisite execution are unmatched. Designed for the light, the large windows, wide hallways and openings that lead to each room, leave the feeling of spaciousness and perfect scale. Hardwood floors throughout, granite, marble, SubZero, Gagganeau, Bosch, Rumford fireplace, built-ins, paneled, oversized wood doors and IPE floors are all buzz words for high-end, fine finishes and all are found in this home.The owner enjoys cooking and you can tell by the kitchen design. Great work space but also a fun gathering spot. The granite topped island functions well from either side of the counter and houses storage spaces that are not readily noticed but are useful. The appliances are high end and the honed marble countertops are set against a glass tile backsplash. The adjacent Dining Area is convenient with enough space for a large table to seat 8+. The Screened Porch with IPE flooring is easily accessed through French Doors, another great place to gather or dine.The Library, across the hall from the Kitchen, can also be accessed from the inviting foyer through stained glass doors with wood frames. Built-ins define this room but this flexible space could be another dining area or more family/living room space. Entering the Living Room through an arched opening notice the moldings and special mantle that surrounds the Rumford fireplace. The Den is nicely situated in a more private spot and could be a main floor bedroom with a full bathroom close by.Upstairs there are 3 bedrooms and 2 full bathrooms, plus a large laundry room with sink and built ins. The Master Bedroom has a private deck overlooking the nicely landscaped back yard with mature plantings and trees. The Master Bathroom is spa-like, spacious and very beautiful double sinks, shower, separate tub, radiant heated floor and a walk-in closet with built-ins. The other 2 bedrooms are spacious with walk in closets and there is a special fort for additional storage or play area .it s been used for the grandkids and it s adorable.
Location
State MD
County Anne Arundel
Zoning RESIDENTIAL
Rooms
Other Rooms Living Room, Dining Room, Primary Bedroom, Bedroom 2, Bedroom 3, Kitchen, Den, Basement, Library, Foyer, Laundry, Bathroom 1, Bathroom 3, Primary Bathroom, Screened Porch
Basement Connecting Stairway, Interior Access, Outside Entrance, Unfinished
Interior
Interior Features Built-Ins, Ceiling Fan(s), Combination Dining/Living, Combination Kitchen/Dining, Dining Area, Floor Plan - Open, Kitchen - Island, Kitchen - Table Space, Primary Bath(s), Pantry, Recessed Lighting, Stain/Lead Glass, Stall Shower, Upgraded Countertops, Walk-in Closet(s), Wood Floors
Hot Water Electric
Heating Central, Zoned
Cooling Central A/C, Heat Pump(s)
Flooring Hardwood, Marble
Fireplaces Number 1
Fireplaces Type Mantel(s), Wood
Equipment Cooktop, Dishwasher, Disposal, Dryer, Exhaust Fan, Oven - Wall, Oven - Double, Oven/Range - Electric, Refrigerator, Six Burner Stove, Stainless Steel Appliances, Washer - Front Loading, Water Heater, Dryer - Front Loading
Fireplace Y
Appliance Cooktop, Dishwasher, Disposal, Dryer, Exhaust Fan, Oven - Wall, Oven - Double, Oven/Range - Electric, Refrigerator, Six Burner Stove, Stainless Steel Appliances, Washer - Front Loading, Water Heater, Dryer - Front Loading
Heat Source Natural Gas
Laundry Dryer In Unit, Upper Floor
Exterior
Water Access N
Accessibility Other
Garage N
Building
Lot Description Landscaping, Rear Yard, Private
Story 3+
Sewer Public Sewer
Water Public
Architectural Style Craftsman
Level or Stories 3+
Additional Building Above Grade, Below Grade
New Construction N
Schools
School District Anne Arundel County Public Schools
Others
Senior Community No
Tax ID 020600006939080
Ownership Fee Simple
SqFt Source Assessor
Special Listing Condition Standard
Read Less Info
Want to know what your home might be worth? Contact us for a FREE valuation!

Our team is ready to help you sell your home for the highest possible price ASAP

Bought with Georgeann A Berkinshaw • Coldwell Banker Realty
"My job is to find and attract mastery-based agents to the office, protect the culture, and make sure everyone is happy! "







