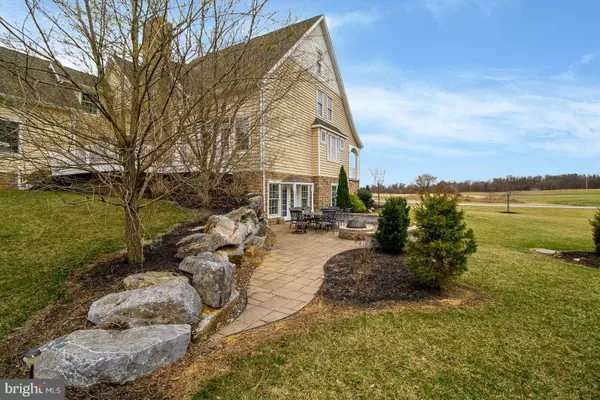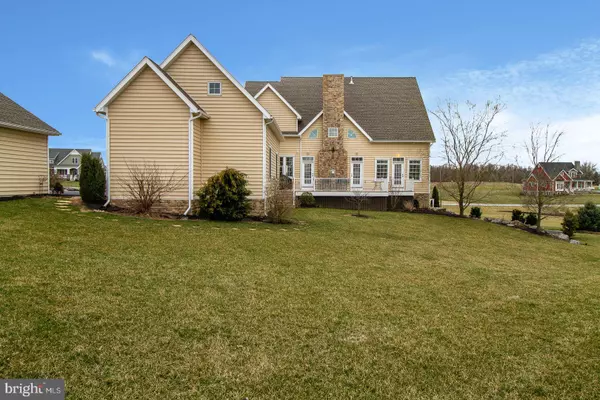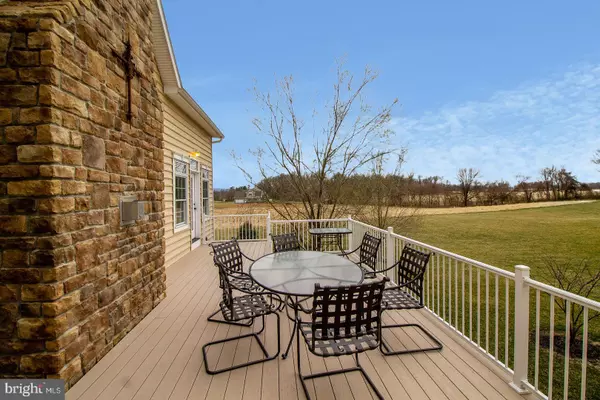$640,000
$645,000
0.8%For more information regarding the value of a property, please contact us for a free consultation.
4 Beds
5 Baths
4,919 SqFt
SOLD DATE : 09/20/2019
Key Details
Sold Price $640,000
Property Type Single Family Home
Sub Type Detached
Listing Status Sold
Purchase Type For Sale
Square Footage 4,919 sqft
Price per Sqft $130
Subdivision Lindenwood
MLS Listing ID PACB111286
Sold Date 09/20/19
Style Traditional
Bedrooms 4
Full Baths 3
Half Baths 2
HOA Y/N N
Abv Grd Liv Area 3,419
Originating Board BRIGHT
Year Built 2012
Annual Tax Amount $9,685
Tax Year 2020
Lot Size 2.540 Acres
Acres 2.54
Property Description
Enjoy picturesque sunrises from the back deck each morning as you sip your coffee in this pristine home located in Dickinson Township. This custom-built home boasts stunning maple hardwoods throughout on the main floor, custom iron railings, extra build-ins, walk-in closets, and four bedrooms with an optional fifth. Main kitchen offers granite counter tops, custom cabinets - appliances included. Finished walk-out basement could provide for either an in-law or au pair suite, hosting a full second kitchen, breakfast area, and living space. Or, opt to use this space as a brilliant family game area. Basement also includes a large extra storage space with built in shelving. Walk out onto finished patio area with a natural rock wall and firepit. Mature landscaping and lighting abound. Three-car attached garage, plus an additional fourth garage/utility building - all this, on 2.5 acres of tranquility located in Lindenwood.
Location
State PA
County Cumberland
Area Dickinson Twp (14408)
Zoning RES
Direction West
Rooms
Other Rooms Dining Room, Sitting Room, Bedroom 2, Bedroom 3, Kitchen, Game Room, Family Room, Breakfast Room, Bedroom 1, Great Room, In-Law/auPair/Suite, Laundry, Storage Room, Bathroom 1, Bathroom 2, Bonus Room, Primary Bathroom, Half Bath
Basement Daylight, Full, Walkout Level, Partially Finished
Main Level Bedrooms 1
Interior
Heating Heat Pump(s)
Cooling Heat Pump(s)
Flooring Hardwood, Fully Carpeted, Ceramic Tile
Fireplaces Number 2
Fireplaces Type Gas/Propane
Equipment Central Vacuum, Dishwasher, Dryer, Built-In Microwave, Built-In Range, Microwave, Oven - Double, Refrigerator, Stainless Steel Appliances, Washer, Water Conditioner - Owned
Fireplace Y
Appliance Central Vacuum, Dishwasher, Dryer, Built-In Microwave, Built-In Range, Microwave, Oven - Double, Refrigerator, Stainless Steel Appliances, Washer, Water Conditioner - Owned
Heat Source Electric
Laundry Main Floor
Exterior
Exterior Feature Deck(s), Patio(s)
Parking Features Garage - Side Entry, Garage - Front Entry
Garage Spaces 8.0
Water Access N
Roof Type Architectural Shingle
Accessibility 2+ Access Exits, 32\"+ wide Doors, 36\"+ wide Halls
Porch Deck(s), Patio(s)
Attached Garage 3
Total Parking Spaces 8
Garage Y
Building
Story 3+
Sewer On Site Septic
Water Well
Architectural Style Traditional
Level or Stories 3+
Additional Building Above Grade, Below Grade
New Construction N
Schools
High Schools Carlisle Area
School District Carlisle Area
Others
Senior Community No
Tax ID 08-11-0292-112
Ownership Fee Simple
SqFt Source Estimated
Security Features Security System
Acceptable Financing Cash, Conventional
Horse Property N
Listing Terms Cash, Conventional
Financing Cash,Conventional
Special Listing Condition Standard
Read Less Info
Want to know what your home might be worth? Contact us for a FREE valuation!

Our team is ready to help you sell your home for the highest possible price ASAP

Bought with Nicole L Snyder • Long & Foster Real Estate, Inc.
"My job is to find and attract mastery-based agents to the office, protect the culture, and make sure everyone is happy! "







