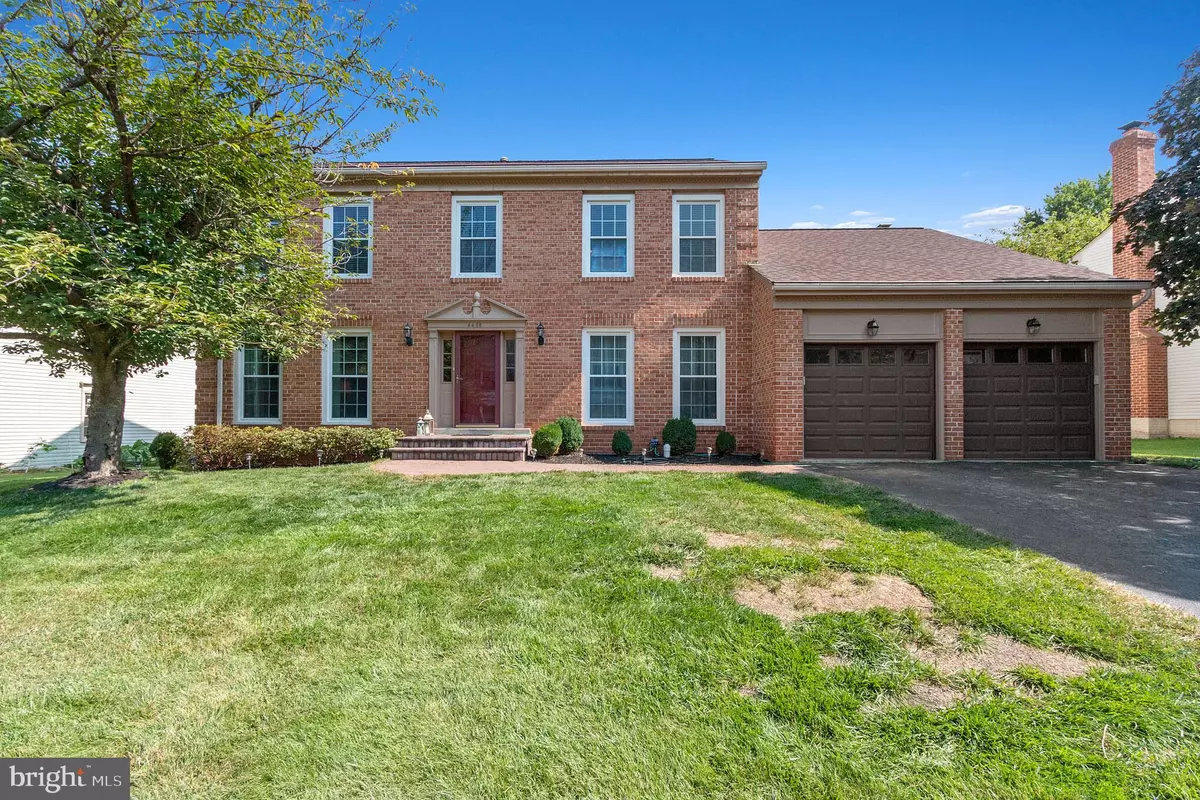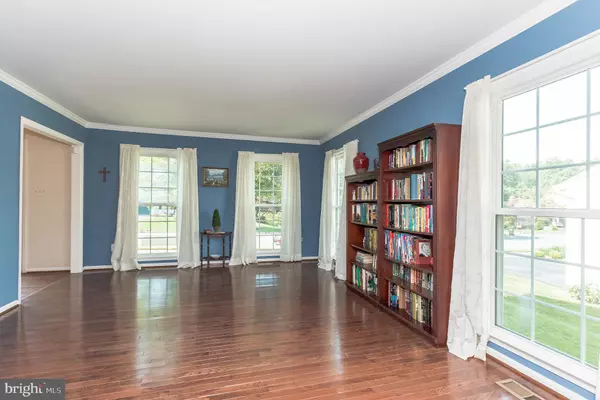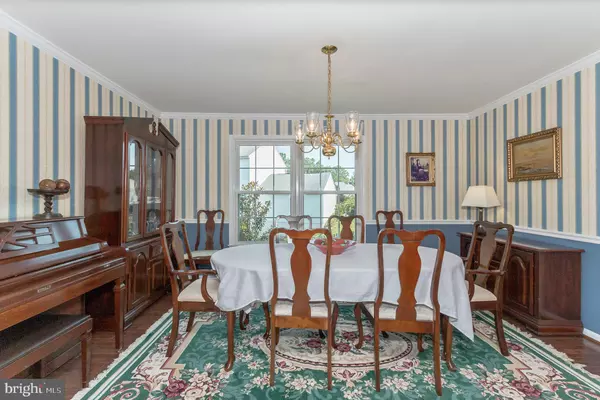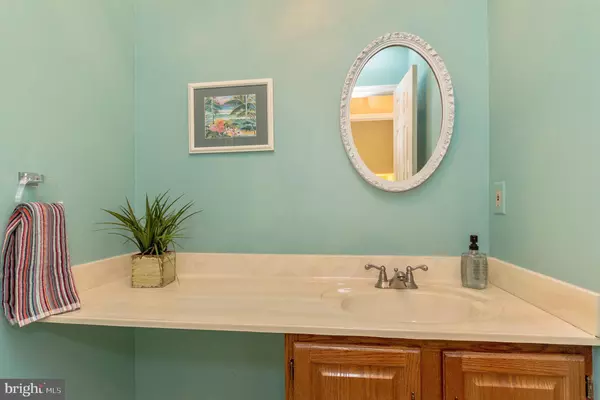$660,000
$659,950
For more information regarding the value of a property, please contact us for a free consultation.
4 Beds
4 Baths
4,038 SqFt
SOLD DATE : 09/19/2019
Key Details
Sold Price $660,000
Property Type Single Family Home
Sub Type Detached
Listing Status Sold
Purchase Type For Sale
Square Footage 4,038 sqft
Price per Sqft $163
Subdivision Waverly Crossing
MLS Listing ID VAFX1081390
Sold Date 09/19/19
Style Colonial
Bedrooms 4
Full Baths 2
Half Baths 2
HOA Fees $20/mo
HOA Y/N Y
Abv Grd Liv Area 2,692
Originating Board BRIGHT
Year Built 1987
Annual Tax Amount $6,905
Tax Year 2019
Lot Size 8,372 Sqft
Acres 0.19
Property Description
Beautiful colonial style single family home with 4 bedrooms, 4 bathrooms, 2-car garage! This gem features an open floor plan, a spacious and fully finished basement, a sun-filled library, and a screened back porch with a HOT TUB and views of the private backyard! The expansive great room boasts stunning skylights and cathedral ceilings. The kitchen offers a large island, ample cabinetry, and a breakfast area. The formal dining room exudes elegance with its gorgeous crown molding. On the upper level, you will find the large master bedroom and en-suite bathroom with dual sinks! The second, third, and fourth bedrooms are all great-sized and full of natural light. There s plenty to enjoy outdoors as a resident of the Waverly Crossing community. You can enjoy the neighborhood's walking and biking trails, tennis courts, and community pool. The property is conveniently located within the excellent Fairfax County school district. The property is also located nearby several popular restaurants and grocery stores (Wegmans, Aldi, Costco, Burger Shack, Chik-fil-a, and Cava). Schedule a showing today - you don t want to miss this dream home!
Location
State VA
County Fairfax
Zoning 302
Rooms
Other Rooms Living Room, Dining Room, Kitchen, Basement, Library, Foyer, Breakfast Room, Great Room, Laundry, Loft, Other, Storage Room, Screened Porch
Basement Full, Fully Finished, Heated, Improved, Connecting Stairway, Sump Pump
Interior
Interior Features Air Filter System, Ceiling Fan(s), Chair Railings, Crown Moldings, Recessed Lighting, Skylight(s), Stall Shower, Upgraded Countertops, Walk-in Closet(s), WhirlPool/HotTub, Window Treatments, Other
Hot Water Natural Gas
Heating Forced Air
Cooling Ceiling Fan(s), Central A/C
Flooring Ceramic Tile, Partially Carpeted, Vinyl, Wood, Fully Carpeted
Fireplaces Number 1
Fireplaces Type Brick, Gas/Propane, Insert, Mantel(s)
Equipment Built-In Microwave, Dryer, Washer, Cooktop, Oven - Wall, Dishwasher, Refrigerator, Icemaker
Fireplace Y
Appliance Built-In Microwave, Dryer, Washer, Cooktop, Oven - Wall, Dishwasher, Refrigerator, Icemaker
Heat Source Natural Gas
Laundry Dryer In Unit, Has Laundry, Main Floor, Washer In Unit
Exterior
Exterior Feature Deck(s), Enclosed, Porch(es), Screened
Parking Features Garage - Front Entry, Garage Door Opener, Inside Access
Garage Spaces 4.0
Fence Picket
Utilities Available Cable TV Available, DSL Available, Fiber Optics Available, Phone Available
Amenities Available Tennis Courts, Bike Trail, Jog/Walk Path
Water Access N
View Street
Roof Type Asphalt
Accessibility None
Porch Deck(s), Enclosed, Porch(es), Screened
Attached Garage 2
Total Parking Spaces 4
Garage Y
Building
Lot Description Cul-de-sac, Front Yard, No Thru Street, Rear Yard, Trees/Wooded
Story 3+
Sewer Public Sewer
Water Public
Architectural Style Colonial
Level or Stories 3+
Additional Building Above Grade, Below Grade
Structure Type 2 Story Ceilings,Cathedral Ceilings,Paneled Walls
New Construction N
Schools
Elementary Schools Brookfield
Middle Schools Rocky Run
High Schools Chantilly
School District Fairfax County Public Schools
Others
Senior Community No
Tax ID 0442 12 0076
Ownership Fee Simple
SqFt Source Estimated
Security Features Smoke Detector
Acceptable Financing Cash, Conventional, FHA, Negotiable, USDA, VA, VHDA
Horse Property N
Listing Terms Cash, Conventional, FHA, Negotiable, USDA, VA, VHDA
Financing Cash,Conventional,FHA,Negotiable,USDA,VA,VHDA
Special Listing Condition Standard
Read Less Info
Want to know what your home might be worth? Contact us for a FREE valuation!

Our team is ready to help you sell your home for the highest possible price ASAP

Bought with Irene M deLeon • Redfin Corporation
"My job is to find and attract mastery-based agents to the office, protect the culture, and make sure everyone is happy! "







