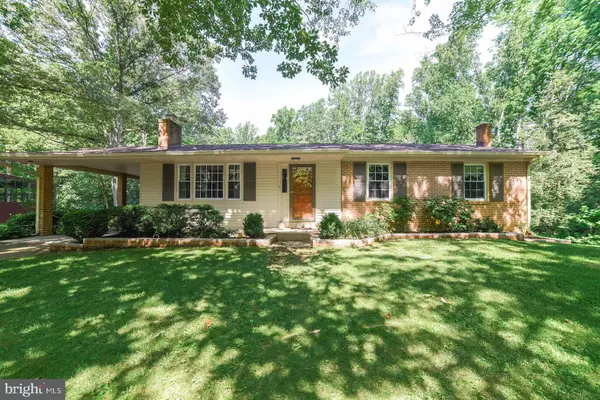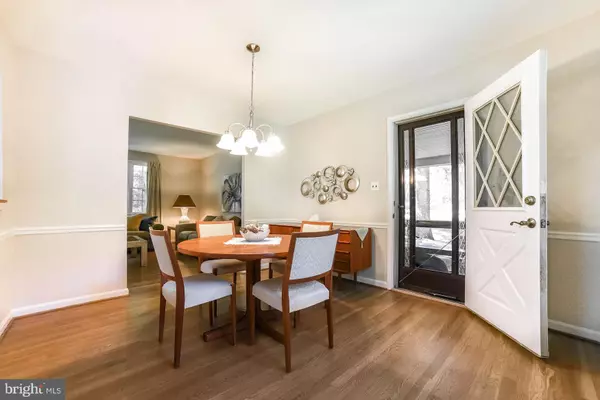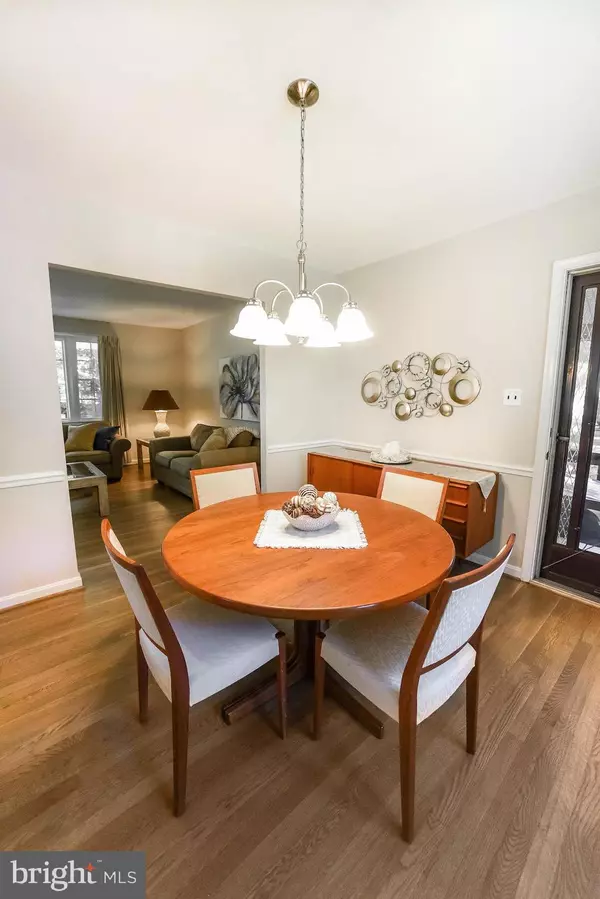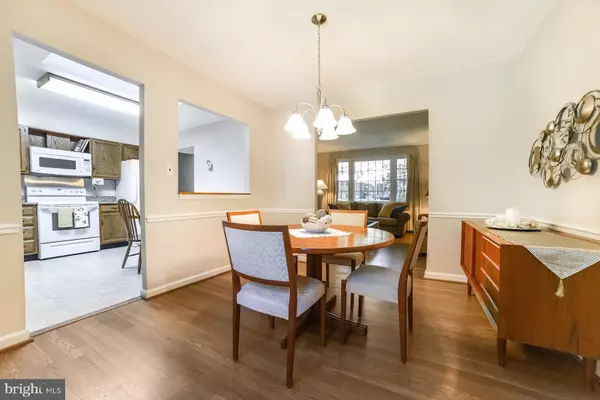$325,000
$325,000
For more information regarding the value of a property, please contact us for a free consultation.
4 Beds
2 Baths
2,196 SqFt
SOLD DATE : 09/20/2019
Key Details
Sold Price $325,000
Property Type Single Family Home
Sub Type Detached
Listing Status Sold
Purchase Type For Sale
Square Footage 2,196 sqft
Price per Sqft $147
Subdivision Beantown Park
MLS Listing ID MDCH204602
Sold Date 09/20/19
Style Raised Ranch/Rambler
Bedrooms 4
Full Baths 2
HOA Y/N N
Abv Grd Liv Area 1,296
Originating Board BRIGHT
Year Built 1970
Annual Tax Amount $3,966
Tax Year 2018
Lot Size 1.530 Acres
Acres 1.53
Property Description
Brick Rambler with just under 2200 square feet nestled on 1.5 acres! Nice private lot that backs to trees! No HOA! Featuring 4 bedrooms, 2 full baths, attached carport, screened-in porch and a 2-car detached over-sized garage. Separate formal dining room with hardwood floors and chair railing. Living room with lots of space and hardwood floors. Eat-in kitchen with table space, granite counters, skylights, smooth top stove, built-in microwave, refrigerator with ice maker, dishwasher and lots of cabinet space. Master bedroom with his and her closets, ceiling fan and attached updated master bath with ceramic tile flooring and ceramic shower. 2nd and 3rd bedrooms with cozy carpet and ample closet space. Hall/guest bathroom with tile floors, vanity and tub/shower combo. Screened in porch off carport with ceiling fan overlooking wooded backyard! Finished basement with recreation room featuring a masonry floor to ceiling wood burning fireplace with gas logs inserts. Additional bedroom in basement with closet space (can opt as craft room, den, office or exercise room). Laundry room area with full size washer/dryer, wash tub and walk-in closet space for storage. Glass slider door in basement leading to backyard. Attached covered carport and expanded driveway for extra parking. Masonry 2-car detached garage (approx 26' x 28') with auto-opener is fully electric, heated, has a floor drain and has an entry/exit door with outside access. Metal carport next to the garage, allowing a fourth vehicle to have covered parking. Partially fenced rear yard with wooded view and lots of space to spread out. Nice front porch for relaxing! Large shed for storing lawn equipment, tools, fishing or hunting gear, bikes and seasonal items. Upgrades and other features include updated master bathroom, basement bath rough-ins, mostly freshly painted interior, a newer roof (2017), newer oil and hot water tanks and heat pump with oil back-up. Close to military installations, commuter bus routes, shopping, schools...plus more! Come see this lovely home today! A must see!
Location
State MD
County Charles
Zoning RC
Rooms
Other Rooms Living Room, Dining Room, Primary Bedroom, Bedroom 2, Bedroom 3, Kitchen, Game Room, Basement, Foyer, Laundry, Storage Room, Primary Bathroom, Full Bath, Additional Bedroom
Basement Connecting Stairway, Rear Entrance
Main Level Bedrooms 3
Interior
Interior Features Carpet, Ceiling Fan(s), Dining Area, Entry Level Bedroom, Floor Plan - Traditional, Formal/Separate Dining Room, Kitchen - Eat-In, Kitchen - Table Space, Primary Bath(s), Skylight(s), Tub Shower, Upgraded Countertops, Wood Floors, Chair Railings
Heating Heat Pump(s)
Cooling Central A/C, Ceiling Fan(s)
Flooring Carpet, Hardwood, Ceramic Tile
Fireplaces Number 1
Fireplaces Type Brick, Gas/Propane, Insert, Wood, Mantel(s)
Equipment Built-In Microwave, Dishwasher, Dryer, Exhaust Fan, Extra Refrigerator/Freezer, Icemaker, Refrigerator, Stove, Washer
Fireplace Y
Window Features Screens,Skylights
Appliance Built-In Microwave, Dishwasher, Dryer, Exhaust Fan, Extra Refrigerator/Freezer, Icemaker, Refrigerator, Stove, Washer
Heat Source Oil
Laundry Lower Floor, Washer In Unit, Dryer In Unit
Exterior
Exterior Feature Porch(es), Screened
Parking Features Covered Parking, Garage - Front Entry, Garage Door Opener, Oversized, Additional Storage Area
Garage Spaces 3.0
Fence Partially, Rear, Chain Link
Water Access N
Accessibility None
Porch Porch(es), Screened
Total Parking Spaces 3
Garage Y
Building
Lot Description Backs to Trees, Front Yard, Landscaping, Rear Yard, SideYard(s), Trees/Wooded
Story 1
Sewer Septic Exists, Community Septic Tank, Private Septic Tank
Water Public
Architectural Style Raised Ranch/Rambler
Level or Stories 1
Additional Building Above Grade, Below Grade
Structure Type Dry Wall
New Construction N
Schools
School District Charles County Public Schools
Others
Senior Community No
Tax ID 0908012288
Ownership Fee Simple
SqFt Source Assessor
Special Listing Condition Standard
Read Less Info
Want to know what your home might be worth? Contact us for a FREE valuation!

Our team is ready to help you sell your home for the highest possible price ASAP

Bought with JACQUELINE HOYER • Long & Foster Real Estate, Inc.
"My job is to find and attract mastery-based agents to the office, protect the culture, and make sure everyone is happy! "







