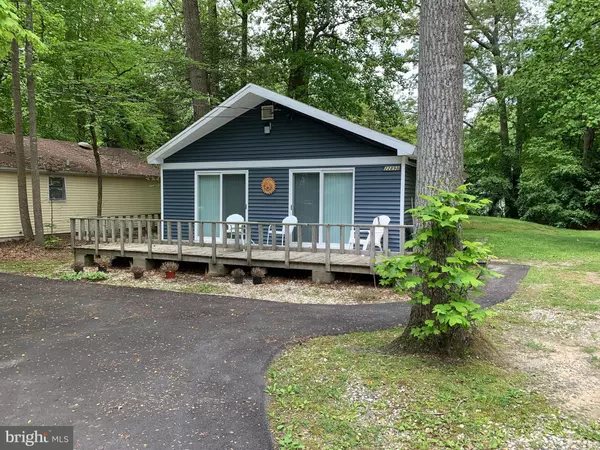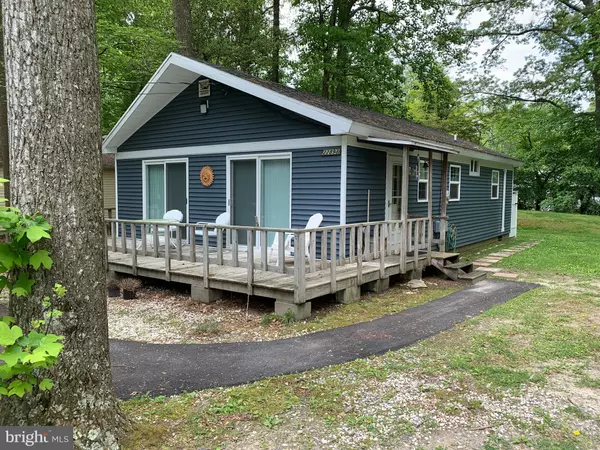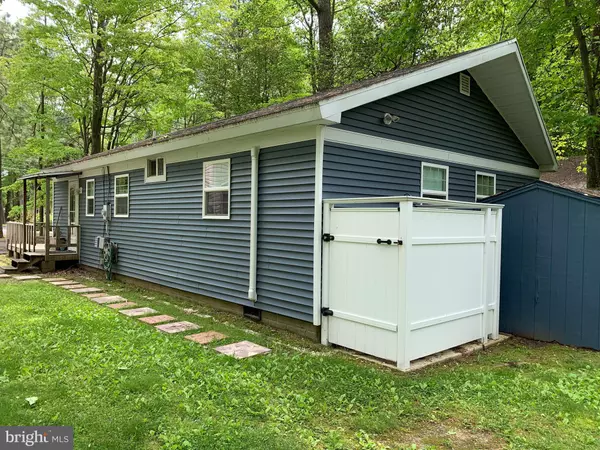$219,900
$219,900
For more information regarding the value of a property, please contact us for a free consultation.
3 Beds
2 Baths
900 SqFt
SOLD DATE : 09/20/2019
Key Details
Sold Price $219,900
Property Type Single Family Home
Sub Type Detached
Listing Status Sold
Purchase Type For Sale
Square Footage 900 sqft
Price per Sqft $244
Subdivision Angola By The Bay
MLS Listing ID DESU144532
Sold Date 09/20/19
Style Ranch/Rambler
Bedrooms 3
Full Baths 1
Half Baths 1
HOA Fees $58/ann
HOA Y/N Y
Abv Grd Liv Area 900
Originating Board BRIGHT
Year Built 1974
Annual Tax Amount $430
Tax Year 2018
Lot Size 5,001 Sqft
Acres 0.11
Lot Dimensions 50.00 x 100.00
Property Description
Adorable home situated in a quiet gated community close to both Lewes and Rehoboth and all the areas have to offer. This home has been maintained and upgraded as needed and very well done. Some of which includes new roof in 2010 / 2015. New living room updates in 2016, new vinyl siding ad windows in 2014, remodeled kitchen in 2006 which included corian counters, Bosch Dishwasher and new refrigerator. 4 newer split HVAC / Heat units installed in each room to control the perfect temps throughout the home. Full bath got a nice update in 2017 and the driveway paved in 2018. Outside shower got updated along with the crawl space getting new insulation and plastic ground cover. This is a must see home within a great community that offers so much to do and see. Make this your beach pad to enjoy for years to come. *** Note: Google Maps has the wrong street view for 22898 Dogwood Drive, Lewes, DE ***
Location
State DE
County Sussex
Area Indian River Hundred (31008)
Zoning A
Rooms
Main Level Bedrooms 3
Interior
Interior Features Dining Area, Upgraded Countertops
Hot Water Electric
Heating Forced Air
Cooling Multi Units, Ductless/Mini-Split
Flooring Carpet, Laminated, Vinyl
Fireplaces Number 1
Fireplaces Type Gas/Propane
Equipment Dishwasher, Dryer - Electric, Microwave, Oven/Range - Gas, Refrigerator, Washer, Water Heater
Furnishings Yes
Fireplace Y
Window Features Replacement
Appliance Dishwasher, Dryer - Electric, Microwave, Oven/Range - Gas, Refrigerator, Washer, Water Heater
Heat Source Electric
Exterior
Exterior Feature Deck(s)
Garage Spaces 5.0
Utilities Available Cable TV
Amenities Available Baseball Field, Basketball Courts, Boat Ramp, Common Grounds, Community Center, Gated Community, Jog/Walk Path, Marina/Marina Club, Picnic Area, Pier/Dock, Pool - Outdoor, Tennis Courts
Water Access N
Roof Type Shingle
Accessibility None
Porch Deck(s)
Total Parking Spaces 5
Garage N
Building
Lot Description Trees/Wooded
Story 1
Foundation Crawl Space
Sewer Public Sewer
Water Private/Community Water
Architectural Style Ranch/Rambler
Level or Stories 1
Additional Building Above Grade, Below Grade
Structure Type Dry Wall
New Construction N
Schools
School District Cape Henlopen
Others
HOA Fee Include Snow Removal,Security Gate,Road Maintenance
Senior Community No
Tax ID 234-12.17-38.00
Ownership Fee Simple
SqFt Source Assessor
Security Features Security Gate
Acceptable Financing Cash, Conventional
Listing Terms Cash, Conventional
Financing Cash,Conventional
Special Listing Condition Standard
Read Less Info
Want to know what your home might be worth? Contact us for a FREE valuation!

Our team is ready to help you sell your home for the highest possible price ASAP

Bought with Kelly Jo Grube • Keller Williams Realty
"My job is to find and attract mastery-based agents to the office, protect the culture, and make sure everyone is happy! "







