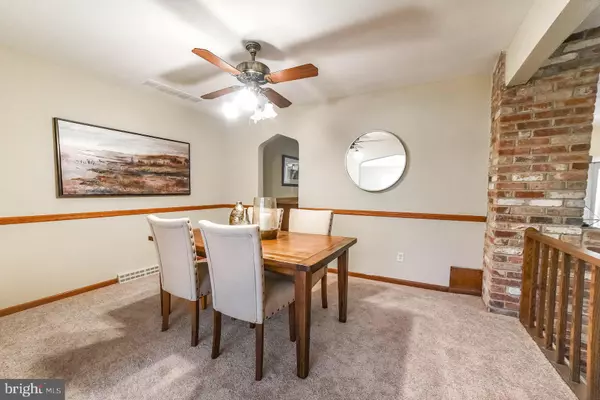$299,900
$299,900
For more information regarding the value of a property, please contact us for a free consultation.
3 Beds
2 Baths
1,860 SqFt
SOLD DATE : 09/27/2019
Key Details
Sold Price $299,900
Property Type Single Family Home
Sub Type Detached
Listing Status Sold
Purchase Type For Sale
Square Footage 1,860 sqft
Price per Sqft $161
Subdivision None Available
MLS Listing ID MDCH204208
Sold Date 09/27/19
Style Ranch/Rambler
Bedrooms 3
Full Baths 2
HOA Y/N N
Abv Grd Liv Area 1,860
Originating Board BRIGHT
Year Built 1958
Annual Tax Amount $3,339
Tax Year 2018
Lot Size 1.470 Acres
Acres 1.47
Property Description
All Brick Rambler nestled privately on a wooded lot featuring nearly 1.5 acres! This one-level home offers lots of privacy...and there is NO HOA!! Featuring 3 bedrooms, 2 full baths, separate dining and living rooms, family room, a large kitchen, sun room and an attached & detached garage, this home boasts lots of living space for everyone to enjoy and spread about. Gorgeous stately formal dining room is perfect for special family meals and gatherings. Entertain special guests in the spacious living room which features an arch-like entryway and a large widow. Enjoy game and movie nights in the step-down family room off from the kitchen - or - simply relax and unwind with a good book by the cozy wood burning floor to ceiling masonry fireplace! The spacious kitchen features ceramic tile flooring with an eat-in table/breakfast space. Fit for a master chef, the 'heart of the home' kitchen also offers lots of extra counter and prep space, generous cabinet & pantry space, modern appliances such as a smooth top stove with a matching range hood, dishwasher and a French-door style refrigerator. Slider glass door off from the family room leads to a HUGE Sun/Morning room with skylights for filtering lots of natural light. Master bedroom has great closet space, nice bright windows and a nearby full bathroom for convenience. Additional 2nd & 3rd bedrooms offer ample closet space and cozy carpet. Hall/Guest bath with ceramic floor. Laundry room with full size washer & dryer, utility sink and cabinets. Upgrades and added features include a circular driveway for extra parking, a detached garage (also great for storage), new carpet, new roof, recently replaced garage door and vinyl windows - just to name a few! Offering lots of charm, character and privacy, this home is waiting just for you - it's a must see!
Location
State MD
County Charles
Zoning RL
Rooms
Other Rooms Living Room, Dining Room, Primary Bedroom, Bedroom 2, Bedroom 3, Kitchen, Family Room, Breakfast Room, Sun/Florida Room, Laundry, Bathroom 2, Full Bath
Main Level Bedrooms 3
Interior
Interior Features Breakfast Area, Carpet, Dining Area, Entry Level Bedroom, Family Room Off Kitchen, Floor Plan - Traditional, Formal/Separate Dining Room, Kitchen - Country, Kitchen - Eat-In, Kitchen - Table Space, Skylight(s)
Heating Heat Pump(s)
Cooling Central A/C
Flooring Carpet, Ceramic Tile
Fireplaces Number 1
Fireplaces Type Wood, Brick
Equipment Stove, Refrigerator, Washer, Dryer
Fireplace Y
Window Features Vinyl Clad
Appliance Stove, Refrigerator, Washer, Dryer
Heat Source Oil
Laundry Has Laundry, Main Floor, Washer In Unit, Dryer In Unit
Exterior
Exterior Feature Brick
Parking Features Inside Access, Garage - Front Entry, Oversized
Garage Spaces 1.0
Water Access N
View Trees/Woods
Roof Type Shingle
Accessibility Level Entry - Main
Porch Brick
Attached Garage 1
Total Parking Spaces 1
Garage Y
Building
Lot Description Backs to Trees, Front Yard, Rear Yard, SideYard(s), Trees/Wooded
Story 1
Foundation Crawl Space
Sewer Septic Exists, Community Septic Tank, Private Septic Tank
Water Well
Architectural Style Ranch/Rambler
Level or Stories 1
Additional Building Above Grade, Below Grade
Structure Type Dry Wall
New Construction N
Schools
School District Charles County Public Schools
Others
Senior Community No
Tax ID 0906029302
Ownership Fee Simple
SqFt Source Assessor
Special Listing Condition Standard
Read Less Info
Want to know what your home might be worth? Contact us for a FREE valuation!

Our team is ready to help you sell your home for the highest possible price ASAP

Bought with Elizabeth W Wills • RE/MAX 100
"My job is to find and attract mastery-based agents to the office, protect the culture, and make sure everyone is happy! "







