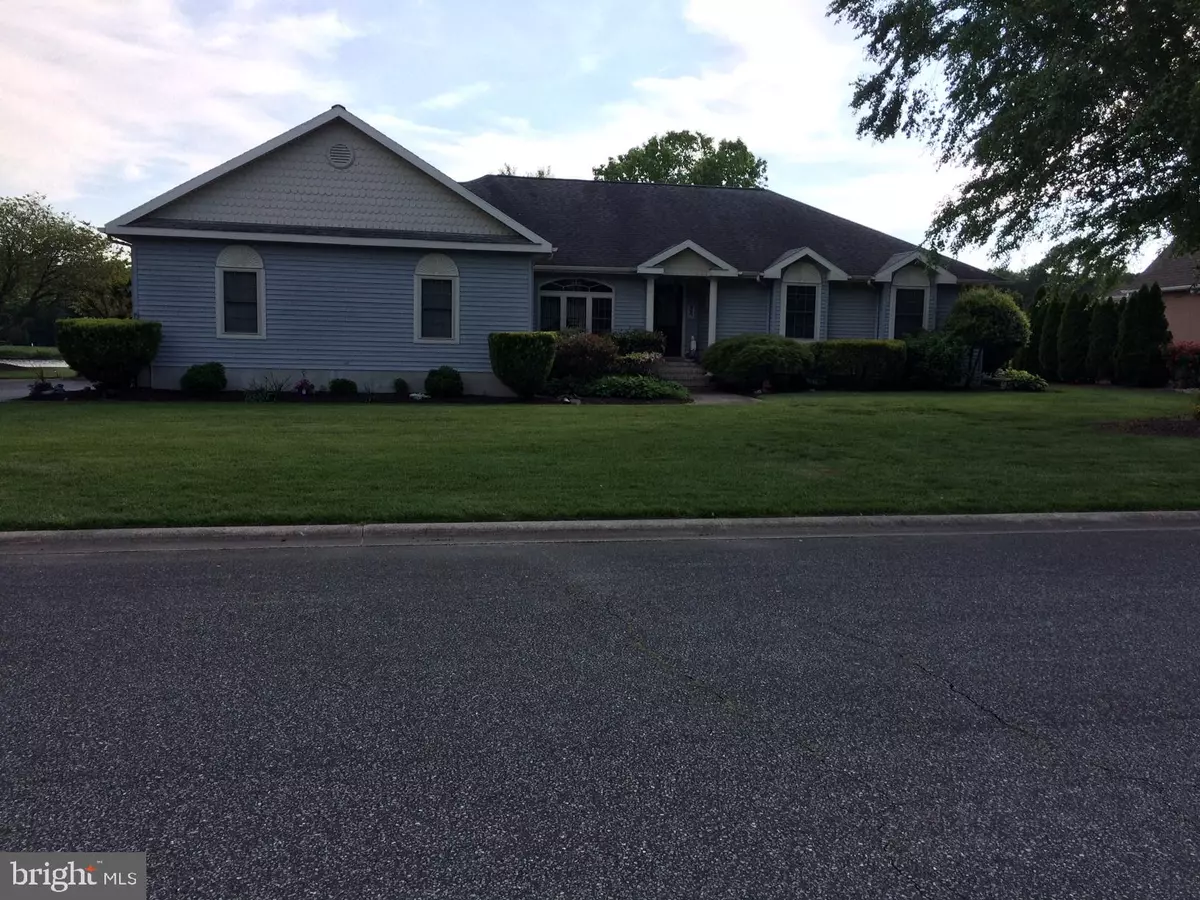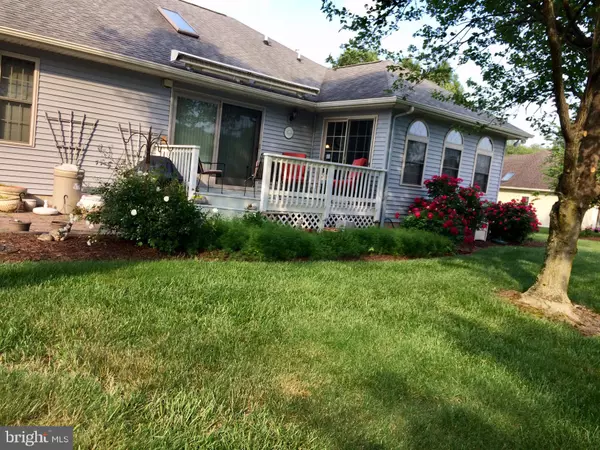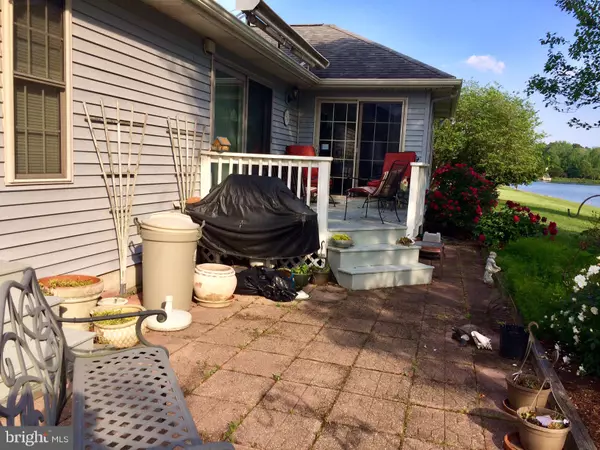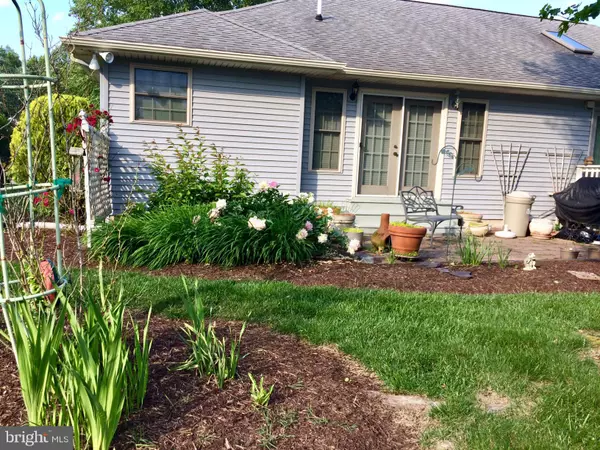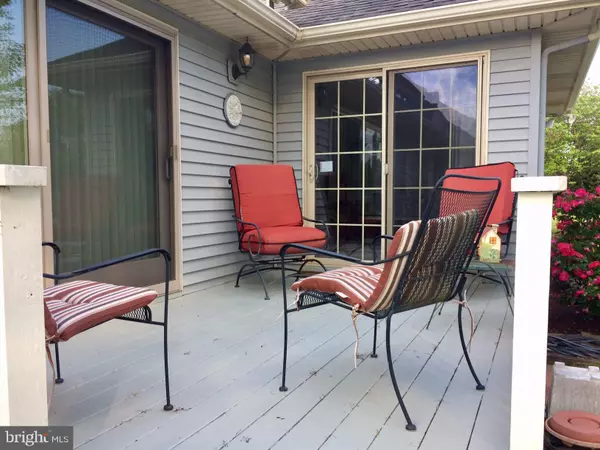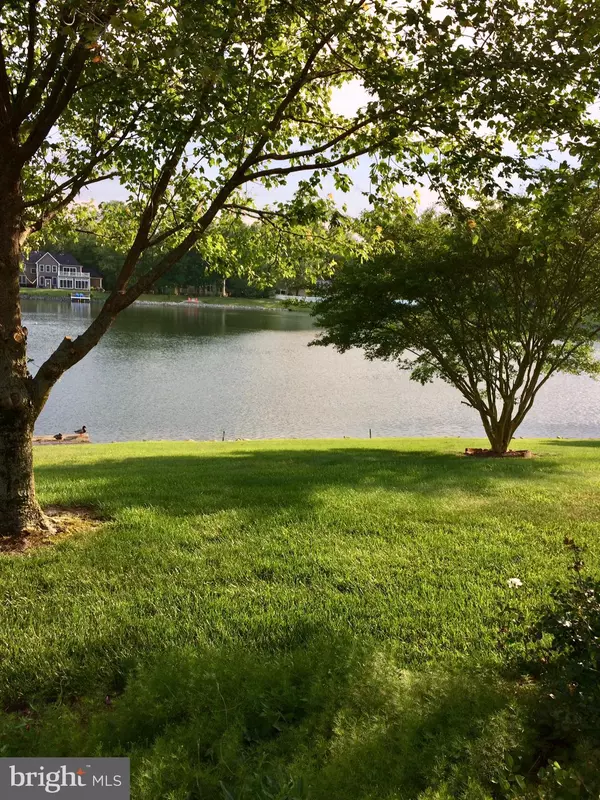$350,000
$379,900
7.9%For more information regarding the value of a property, please contact us for a free consultation.
3 Beds
3 Baths
2,182 SqFt
SOLD DATE : 09/30/2019
Key Details
Sold Price $350,000
Property Type Single Family Home
Sub Type Detached
Listing Status Sold
Purchase Type For Sale
Square Footage 2,182 sqft
Price per Sqft $160
Subdivision Mill Pond
MLS Listing ID DESU140538
Sold Date 09/30/19
Style Contemporary,Ranch/Rambler
Bedrooms 3
Full Baths 2
Half Baths 1
HOA Fees $39/ann
HOA Y/N Y
Abv Grd Liv Area 2,182
Originating Board BRIGHT
Year Built 1999
Lot Size 0.430 Acres
Acres 0.43
Lot Dimensions 125x150
Property Description
Stunning Pond Front home located in the beautiful community of Mill Pond. Custom home built by Iacchetta Builders. Oversized two car garage. Sunroom overlooking the Pond. Large kitchen Fridge with custom cabinetry. Kitchen island offers lower base cabinets that have pull out drawers for pots & pans. Custom Ceramic kitchen tile. Lazy susan/spice rack. Built in ironing board & laundry tub in Utility room. Living Room with built. Murphy bed in third bedroom. Outside deck and Paver Patio. Master Bathroom with non jetted garden tub. Large Master walk in closet. Four season Sunroom. Outdoor Shower. Pull down attic in garage partially floored. Selbyville town taxes are $235.37, quarterly which covers water, sewer, trash pick up & recycle. Additional water charge if over 18,000 gallons. Access features are attic garage and crawl space. Electric awning included over rear deck. Upgraded cabinetry.
Location
State DE
County Sussex
Area Baltimore Hundred (31001)
Zoning RESIDENTIAL
Rooms
Main Level Bedrooms 3
Interior
Interior Features Attic, Built-Ins, Carpet, Ceiling Fan(s), Entry Level Bedroom, Family Room Off Kitchen, Kitchen - Island, Formal/Separate Dining Room, Primary Bath(s), Stall Shower, Walk-in Closet(s), Window Treatments
Cooling Ceiling Fan(s), Central A/C
Flooring Ceramic Tile, Partially Carpeted
Fireplaces Type Gas/Propane
Equipment Built-In Microwave, Dishwasher, Disposal, Dryer, Extra Refrigerator/Freezer, Exhaust Fan, Icemaker, Microwave, Oven - Self Cleaning, Oven/Range - Electric, Range Hood, Refrigerator, Washer, Water Heater
Furnishings No
Fireplace Y
Window Features Insulated
Appliance Built-In Microwave, Dishwasher, Disposal, Dryer, Extra Refrigerator/Freezer, Exhaust Fan, Icemaker, Microwave, Oven - Self Cleaning, Oven/Range - Electric, Range Hood, Refrigerator, Washer, Water Heater
Heat Source Propane - Leased
Laundry Main Floor
Exterior
Exterior Feature Porch(es), Patio(s)
Parking Features Garage - Side Entry
Garage Spaces 2.0
Utilities Available Cable TV, Propane
Water Access Y
View Pond
Roof Type Unknown
Accessibility None
Porch Porch(es), Patio(s)
Attached Garage 2
Total Parking Spaces 2
Garage Y
Building
Lot Description Front Yard, Pond, Rear Yard
Story 1
Foundation Crawl Space
Sewer Public Sewer
Water Public
Architectural Style Contemporary, Ranch/Rambler
Level or Stories 1
Additional Building Above Grade
New Construction N
Schools
Elementary Schools Phillip C. Showell
Middle Schools Selbyville
High Schools Sussex Central
School District Indian River
Others
Pets Allowed Y
Senior Community No
Tax ID 533-17.00-392.00
Ownership Fee Simple
SqFt Source Estimated
Acceptable Financing Conventional, Cash
Horse Property N
Listing Terms Conventional, Cash
Financing Conventional,Cash
Special Listing Condition Standard
Pets Allowed Dogs OK, Cats OK
Read Less Info
Want to know what your home might be worth? Contact us for a FREE valuation!

Our team is ready to help you sell your home for the highest possible price ASAP

Bought with Martin W.J. West • RE/MAX Horizons
"My job is to find and attract mastery-based agents to the office, protect the culture, and make sure everyone is happy! "


