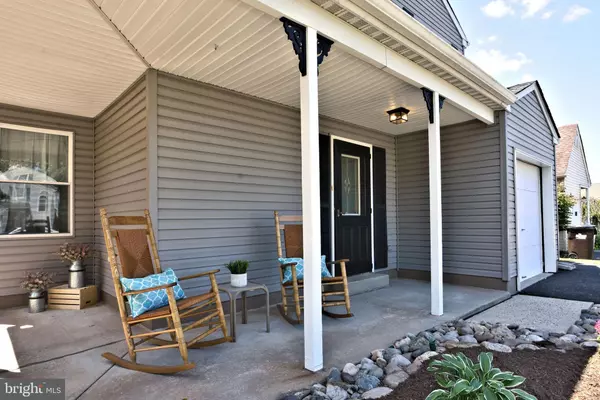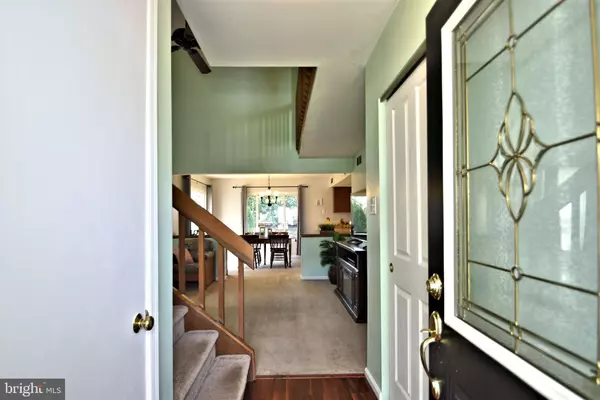$230,000
$230,000
For more information regarding the value of a property, please contact us for a free consultation.
2 Beds
2 Baths
1,571 SqFt
SOLD DATE : 09/30/2019
Key Details
Sold Price $230,000
Property Type Single Family Home
Sub Type Detached
Listing Status Sold
Purchase Type For Sale
Square Footage 1,571 sqft
Price per Sqft $146
Subdivision Telford Commons
MLS Listing ID PABU476846
Sold Date 09/30/19
Style Bungalow,Colonial
Bedrooms 2
Full Baths 1
Half Baths 1
HOA Y/N N
Abv Grd Liv Area 1,571
Originating Board BRIGHT
Year Built 1985
Tax Year 2019
Lot Size 5,000 Sqft
Acres 0.11
Lot Dimensions 50.00 x 100.00
Property Description
Welcome Home to this single family detached home. The quiet neighborhood is the first thing you will notice while sitting on your front porch that wraps around . Hardwood Front entry foyer with coat closet and two story open ceilings to second floor. Large spacious family room with vaulted ceilings tons of natural light. Well laid out large kitchen with peninsula and pantry with laundry room and half both as well as access to the one car garage. Dining area with sliders to back yard and patio . Second floor offers balcony overlooking the family room , shared hall bath to master suite and guest bedroom. This home has been well loved and is ready for the new owners. Make your appointment today!
Location
State PA
County Bucks
Area Telford Boro (10143)
Zoning PMR
Interior
Hot Water Electric
Heating Central, Forced Air
Cooling Central A/C
Equipment Dishwasher, Disposal, Oven - Self Cleaning
Appliance Dishwasher, Disposal, Oven - Self Cleaning
Heat Source Electric
Laundry Main Floor
Exterior
Parking Features Garage - Front Entry
Garage Spaces 1.0
Water Access N
Accessibility None
Attached Garage 1
Total Parking Spaces 1
Garage Y
Building
Story 2
Sewer Public Sewer
Water Public
Architectural Style Bungalow, Colonial
Level or Stories 2
Additional Building Above Grade, Below Grade
New Construction N
Schools
Middle Schools Indian Crest
High Schools Souderton Area Senior
School District Souderton Area
Others
Pets Allowed Y
Senior Community No
Tax ID 43-002-191
Ownership Fee Simple
SqFt Source Assessor
Acceptable Financing Cash, Conventional, FHA, FHA 203(k), Negotiable, USDA, VA
Horse Property N
Listing Terms Cash, Conventional, FHA, FHA 203(k), Negotiable, USDA, VA
Financing Cash,Conventional,FHA,FHA 203(k),Negotiable,USDA,VA
Special Listing Condition Standard
Pets Allowed No Pet Restrictions
Read Less Info
Want to know what your home might be worth? Contact us for a FREE valuation!

Our team is ready to help you sell your home for the highest possible price ASAP

Bought with Joe Bryson • Weichert Realtors
"My job is to find and attract mastery-based agents to the office, protect the culture, and make sure everyone is happy! "







