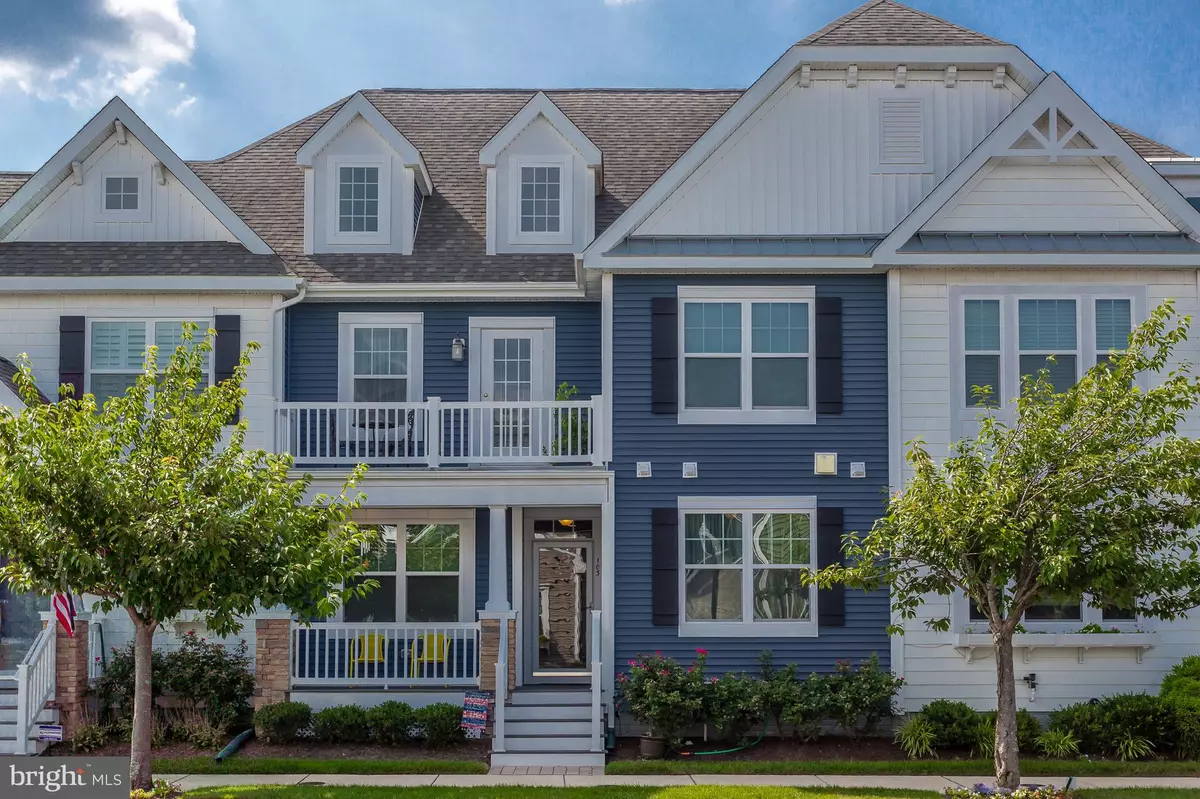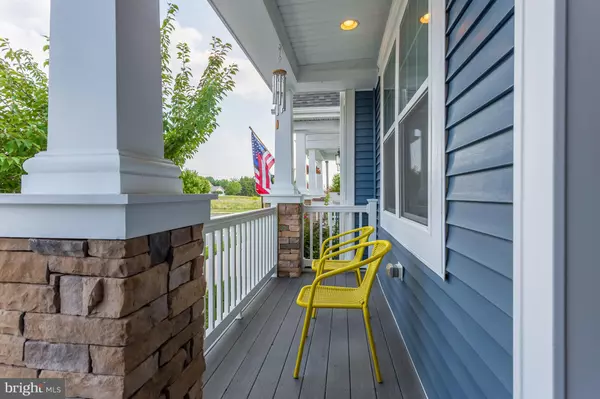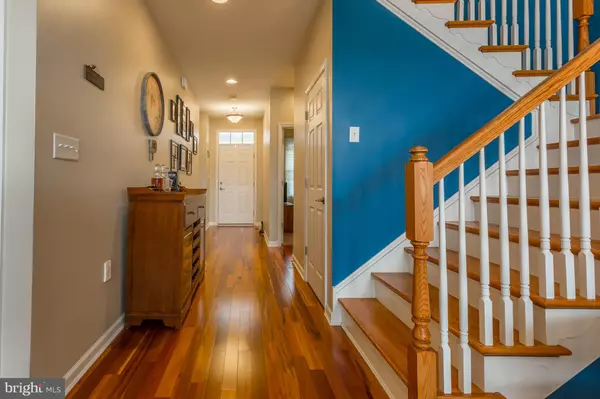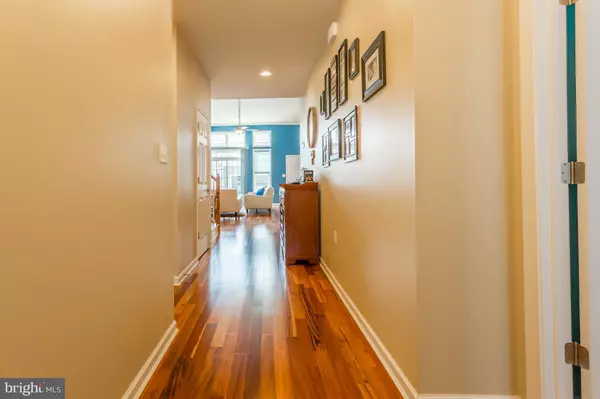$300,000
$309,900
3.2%For more information regarding the value of a property, please contact us for a free consultation.
3 Beds
3 Baths
2,100 SqFt
SOLD DATE : 09/30/2019
Key Details
Sold Price $300,000
Property Type Townhouse
Sub Type Interior Row/Townhouse
Listing Status Sold
Purchase Type For Sale
Square Footage 2,100 sqft
Price per Sqft $142
Subdivision Heritage Creek
MLS Listing ID DESU144142
Sold Date 09/30/19
Style Contemporary
Bedrooms 3
Full Baths 2
Half Baths 1
HOA Fees $112/qua
HOA Y/N Y
Abv Grd Liv Area 2,100
Originating Board BRIGHT
Year Built 2012
Annual Tax Amount $612
Tax Year 2018
Lot Size 2,831 Sqft
Acres 0.07
Lot Dimensions 28x100
Property Description
This Schell-built "Bismarck" model gorgeous townhome has it all, including a useable balcony with a view! Own one of only two like it in the entire community! The main floor offers Brazilian Cherry hardwood floors throughout the main living areas. The open floor plan lends itself to entertaining friends and family. The great room with vaulted ceiling and gas fireplace offer a great gathering place at all times of the year. The gourmet kitchen, with granite counter tops and 42" cabinets have loads of counterspace and cabinets for all your cooking and storage needs. The main bedroom suite is on the first floor, giving ease of living on the main level. There is also a den/office as well as a half bath on the main floor. The second floor offers a larger loft/family room, two additional bedrooms, a full bath and a large storage room. One of the 2nd floor bedrooms has a door to a second floor balcony! To make cleaning easier, there is a central vacuum. Garage keyless entry pad, plus patio with flower garden. Located close to the beaches, shopping, schools and medical facilities, why wait! Make your dreams come true and own this well maintained and appointed home.
Location
State DE
County Sussex
Area Broadkill Hundred (31003)
Zoning Q
Rooms
Other Rooms Dining Room, Primary Bedroom, Bedroom 2, Bedroom 3, Kitchen, Den, Great Room, Loft, Utility Room, Bathroom 2, Bathroom 3, Primary Bathroom
Main Level Bedrooms 1
Interior
Heating Forced Air
Cooling Central A/C
Flooring Carpet, Hardwood, Tile/Brick
Fireplaces Number 1
Fireplaces Type Fireplace - Glass Doors, Gas/Propane
Fireplace Y
Heat Source Electric, Natural Gas
Laundry Main Floor
Exterior
Exterior Feature Patio(s)
Parking Features Garage - Rear Entry, Garage Door Opener
Garage Spaces 1.0
Amenities Available Community Center, Fitness Center, Pool - Outdoor
Water Access N
Accessibility None
Porch Patio(s)
Attached Garage 1
Total Parking Spaces 1
Garage Y
Building
Story 2
Sewer Public Sewer
Water Public
Architectural Style Contemporary
Level or Stories 2
Additional Building Above Grade, Below Grade
New Construction N
Schools
School District Cape Henlopen
Others
HOA Fee Include Lawn Maintenance,Pool(s),Recreation Facility,Snow Removal
Senior Community No
Tax ID 235-20.00-851.00
Ownership Fee Simple
SqFt Source Assessor
Special Listing Condition Standard
Read Less Info
Want to know what your home might be worth? Contact us for a FREE valuation!

Our team is ready to help you sell your home for the highest possible price ASAP

Bought with Michelle F Andrews • MASTEN REALTY LLC

"My job is to find and attract mastery-based agents to the office, protect the culture, and make sure everyone is happy! "







