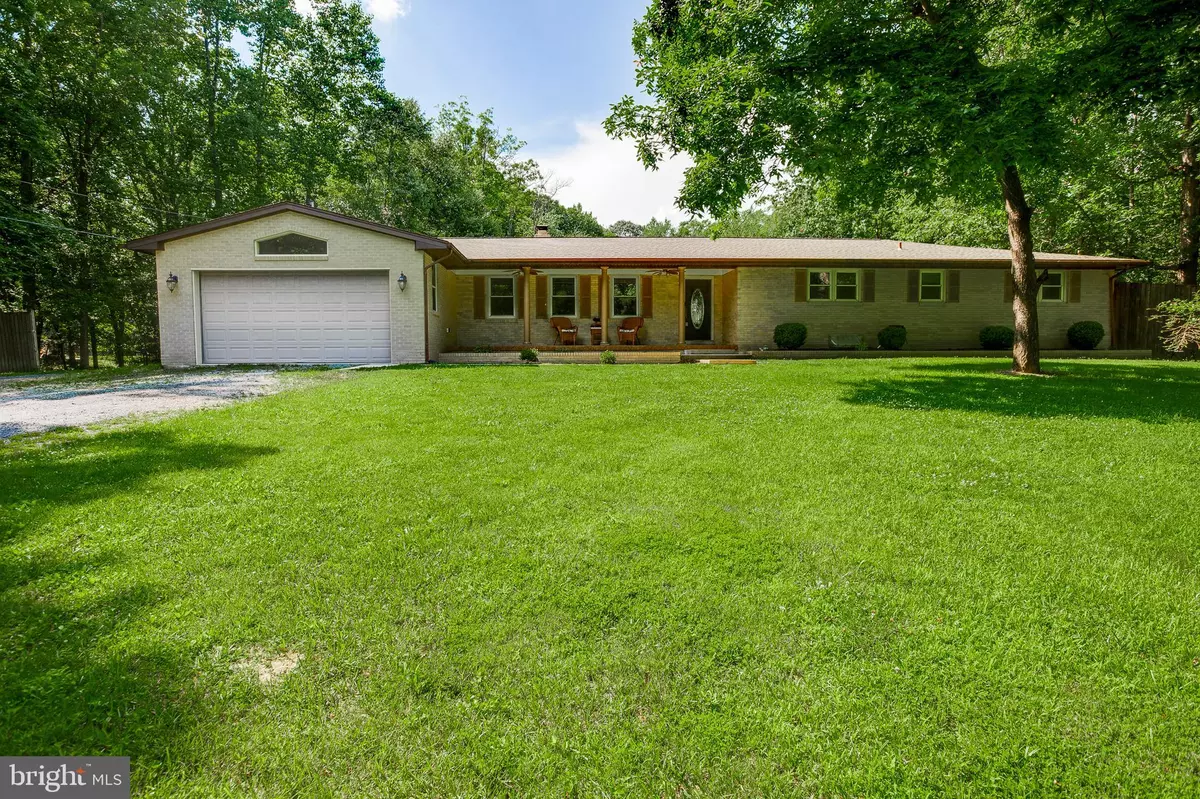$485,000
$470,000
3.2%For more information regarding the value of a property, please contact us for a free consultation.
4 Beds
3 Baths
4,124 SqFt
SOLD DATE : 09/12/2019
Key Details
Sold Price $485,000
Property Type Single Family Home
Sub Type Detached
Listing Status Sold
Purchase Type For Sale
Square Footage 4,124 sqft
Price per Sqft $117
Subdivision None Available
MLS Listing ID MDCH203984
Sold Date 09/12/19
Style Ranch/Rambler
Bedrooms 4
Full Baths 2
Half Baths 1
HOA Y/N N
Abv Grd Liv Area 2,832
Originating Board BRIGHT
Year Built 1966
Annual Tax Amount $4,885
Tax Year 2018
Lot Size 2.360 Acres
Acres 2.36
Property Description
Calling all business owners or buyers looking for an exceptional stunning property to live and work in Waldorf! Conveniently located and boasts a 2.36 acre lot that features a HUGE 70 x 40 building/shop located behind the house. The building/shop is being sold AS IS. The beautiful, spacious brick rambler features an inviting front porch and 2,832 sq ft, a finished basement with a separate kitchen, large storage room and an almost finished full bathroom! A lovely updated kitchen with newer cabinetry and granite counter tops, gleaming wood floors, fresh paint. Four bedrooms two and one half bathrooms upstairs! Living room, dining room and a massive great room with skylights. Two car garage and a over sized mud room! All roofs on the house, building/shop, pool house/shed were replace in 2017. All three heat pumps were replaced in 2018. Fiberglass in-ground pool has a crack that can not be fixed.
Location
State MD
County Charles
Zoning RC
Rooms
Other Rooms Living Room, Dining Room, Primary Bedroom, Bedroom 2, Bedroom 3, Bedroom 4, Kitchen, Family Room, Other
Basement Other
Main Level Bedrooms 4
Interior
Heating Heat Pump - Electric BackUp
Cooling Central A/C, Heat Pump(s)
Fireplaces Number 2
Heat Source Electric
Exterior
Parking Features Garage - Front Entry, Garage Door Opener
Garage Spaces 2.0
Water Access N
Accessibility None
Attached Garage 2
Total Parking Spaces 2
Garage Y
Building
Story 2
Sewer Community Septic Tank, Private Septic Tank
Water Well
Architectural Style Ranch/Rambler
Level or Stories 2
Additional Building Above Grade, Below Grade
New Construction N
Schools
Elementary Schools Malcolm
Middle Schools John Hanson
High Schools Thomas Stone
School District Charles County Public Schools
Others
Senior Community No
Tax ID 0908029164
Ownership Fee Simple
SqFt Source Assessor
Special Listing Condition Standard
Read Less Info
Want to know what your home might be worth? Contact us for a FREE valuation!

Our team is ready to help you sell your home for the highest possible price ASAP

Bought with Non Member • Non Subscribing Office
"My job is to find and attract mastery-based agents to the office, protect the culture, and make sure everyone is happy! "







