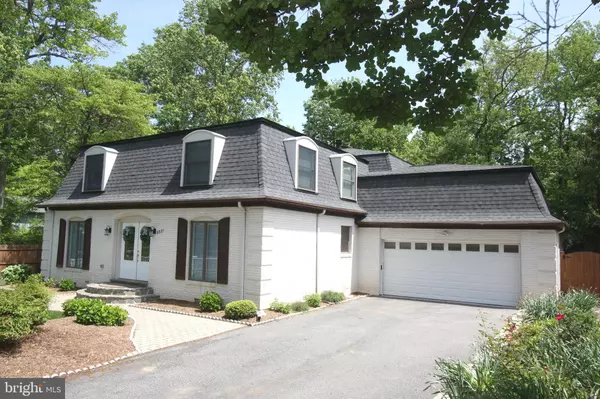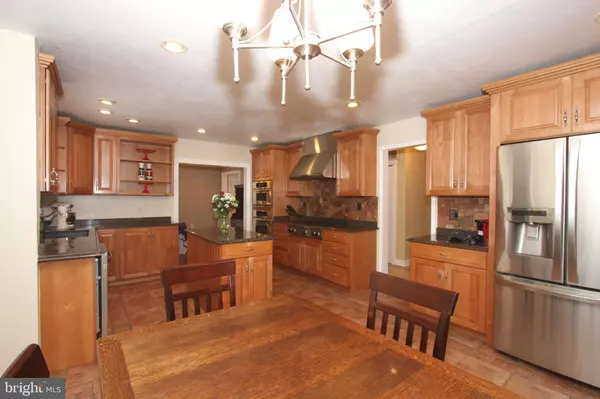$625,000
$649,900
3.8%For more information regarding the value of a property, please contact us for a free consultation.
4 Beds
3 Baths
3,960 SqFt
SOLD DATE : 09/30/2019
Key Details
Sold Price $625,000
Property Type Single Family Home
Sub Type Detached
Listing Status Sold
Purchase Type For Sale
Square Footage 3,960 sqft
Price per Sqft $157
Subdivision Arundel On The Bay
MLS Listing ID MDAA399658
Sold Date 09/30/19
Style French,Colonial
Bedrooms 4
Full Baths 2
Half Baths 1
HOA Y/N N
Abv Grd Liv Area 3,960
Originating Board BRIGHT
Year Built 1985
Annual Tax Amount $6,260
Tax Year 2018
Lot Size 0.312 Acres
Acres 0.31
Property Description
This Wonderful French Colonial with attached oversized Garage Exudes Character and Charm. Almost 4,000 square feet. Located in the Waterfront Community of Arundel on the Bay. This Home is an Entertainers Dream with a Gourmet Kitchen that overlooks a Huge inviting Great Room with Stone Fireplace. The great room has two sliders that walk out into the very large fenced in rear yard for those summer parties. Home features a Brand New Roof with warranty, 2 HVAC systems with Propane Back up. Hardwood Floors, 10' ceiling in Great Room, Wonderful Master Suite with Gas Fireplace. the 3 other bedrooms are very large and have plenty of room. 2nd floor laundry, large walk in attic that is floored and can be accessed from upstairs and the garage. Thus home is ready for you!!! Community Highlights: Private Sandy Beach, Pier/Marina with Boat Slips & Tot Lot. Community is great for those evening bike rides or walking your dog!!!! Price Adjustment!!!!!!!
Location
State MD
County Anne Arundel
Zoning R2
Rooms
Other Rooms Dining Room, Primary Bedroom, Bedroom 3, Kitchen, Den, Great Room, Laundry, Bathroom 1, Bathroom 2, Attic, Primary Bathroom, Half Bath
Interior
Interior Features Attic, Cedar Closet(s), Ceiling Fan(s), Crown Moldings, Dining Area, Floor Plan - Open, Kitchen - Eat-In, Kitchen - Gourmet, Kitchen - Island, Kitchen - Table Space, Primary Bath(s), Pantry, Skylight(s), Walk-in Closet(s), Wood Floors, Floor Plan - Traditional
Hot Water Instant Hot Water, Propane
Cooling Central A/C, Ceiling Fan(s), Heat Pump(s), Zoned
Flooring Hardwood, Ceramic Tile, Stone, Wood
Fireplaces Number 2
Fireplaces Type Gas/Propane, Stone, Wood
Equipment Built-In Microwave, Built-In Range, Cooktop, Dishwasher, Disposal, Dryer, Dryer - Front Loading, Dryer - Gas, Extra Refrigerator/Freezer, Instant Hot Water, Oven - Wall, Oven/Range - Gas, Refrigerator, Washer, Washer - Front Loading
Fireplace Y
Window Features Insulated,Screens
Appliance Built-In Microwave, Built-In Range, Cooktop, Dishwasher, Disposal, Dryer, Dryer - Front Loading, Dryer - Gas, Extra Refrigerator/Freezer, Instant Hot Water, Oven - Wall, Oven/Range - Gas, Refrigerator, Washer, Washer - Front Loading
Heat Source Electric, Propane - Leased
Laundry Upper Floor
Exterior
Parking Features Additional Storage Area, Garage - Front Entry, Garage Door Opener, Oversized
Garage Spaces 7.0
Fence Partially, Wood
Utilities Available Cable TV, Phone
Amenities Available Basketball Courts, Beach, Boat Dock/Slip, Boat Ramp, Common Grounds, Picnic Area, Pier/Dock, Tot Lots/Playground, Water/Lake Privileges
Water Access Y
Water Access Desc Fishing Allowed,Public Access,Private Access,Public Beach,Swimming Allowed
Roof Type Architectural Shingle,Asphalt
Street Surface Black Top
Accessibility None
Road Frontage City/County
Attached Garage 2
Total Parking Spaces 7
Garage Y
Building
Lot Description Front Yard, Landscaping, Level, Private, Rear Yard
Story 2
Foundation Crawl Space
Sewer Public Sewer
Water Well
Architectural Style French, Colonial
Level or Stories 2
Additional Building Above Grade, Below Grade
Structure Type High,9'+ Ceilings,Dry Wall
New Construction N
Schools
Elementary Schools Hillsmere
Middle Schools Annapolis
High Schools Annapolis
School District Anne Arundel County Public Schools
Others
Pets Allowed N
Senior Community No
Tax ID 020200290039940
Ownership Fee Simple
SqFt Source Assessor
Acceptable Financing Conventional, Cash
Horse Property N
Listing Terms Conventional, Cash
Financing Conventional,Cash
Special Listing Condition Standard
Read Less Info
Want to know what your home might be worth? Contact us for a FREE valuation!

Our team is ready to help you sell your home for the highest possible price ASAP

Bought with Rachel Frentsos • Long & Foster Real Estate, Inc.
"My job is to find and attract mastery-based agents to the office, protect the culture, and make sure everyone is happy! "







