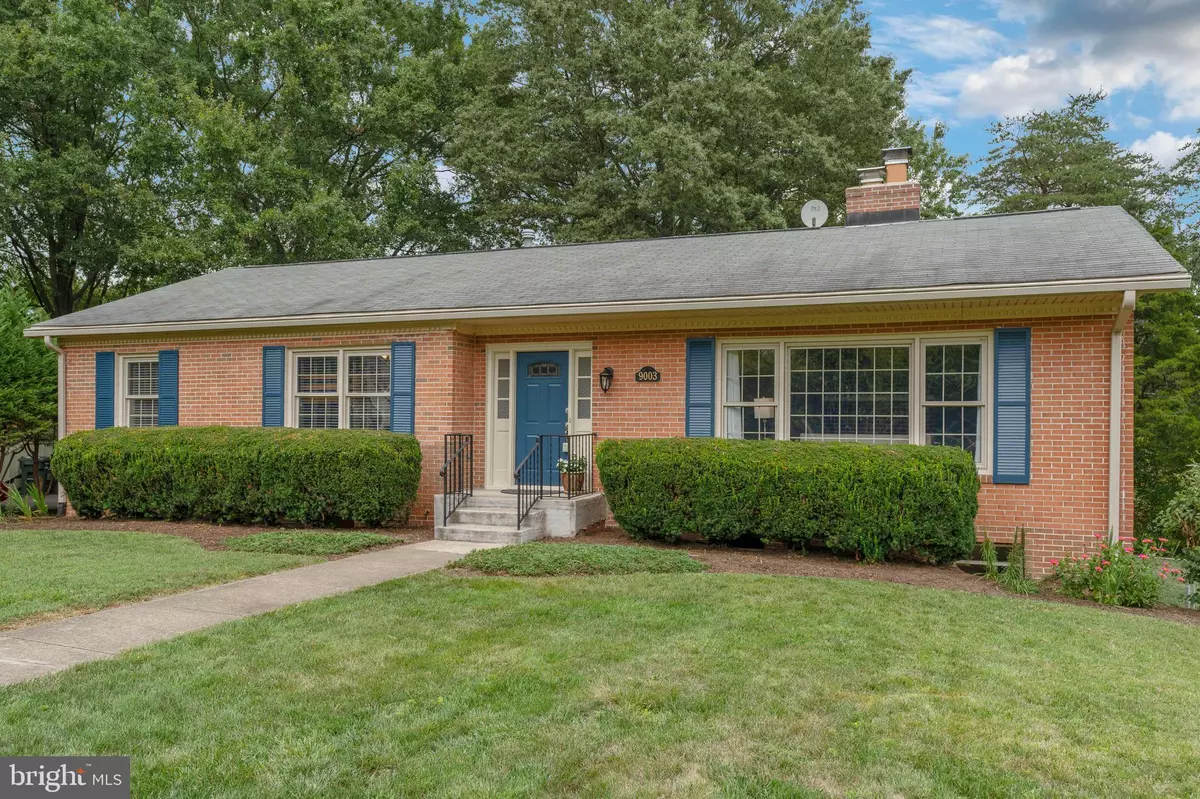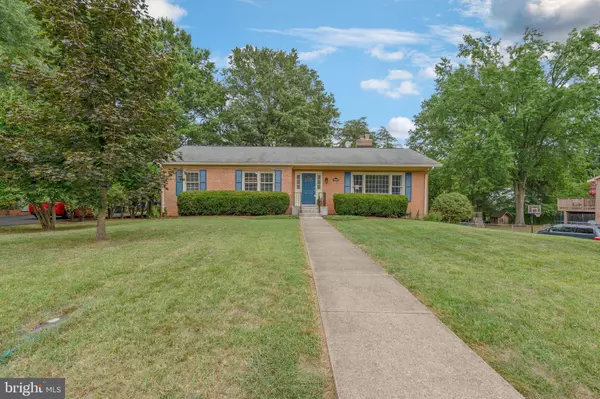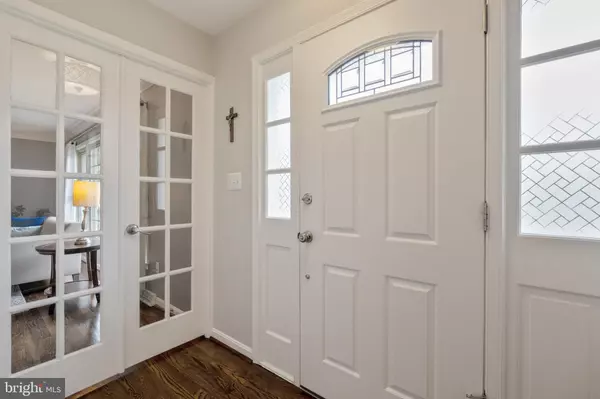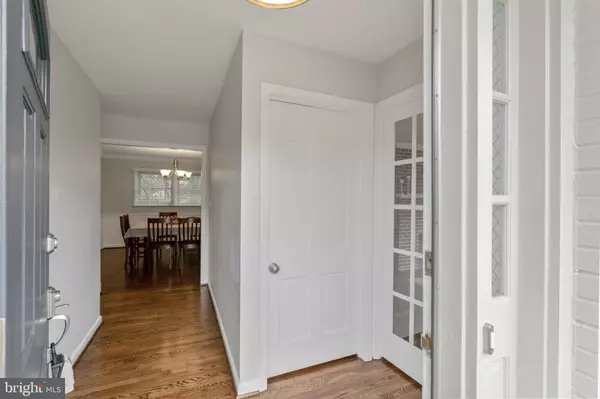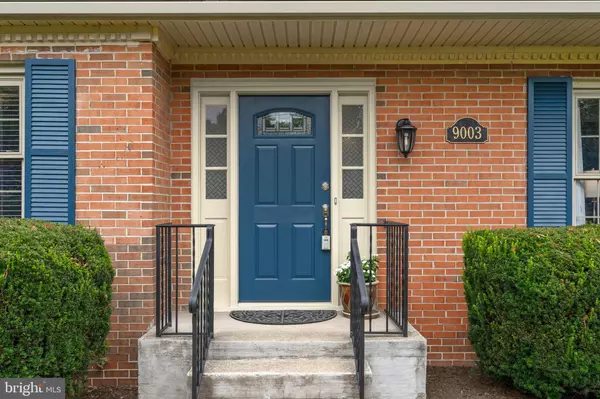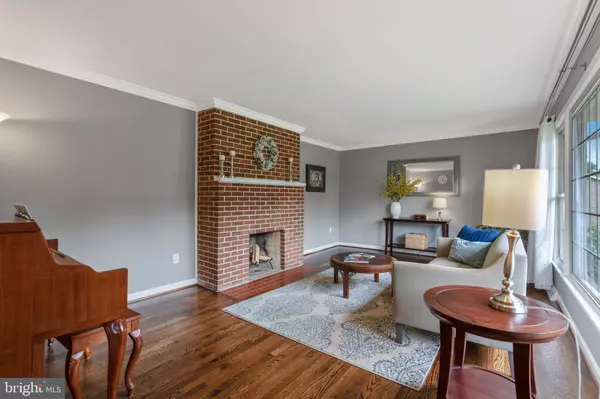$440,000
$450,000
2.2%For more information regarding the value of a property, please contact us for a free consultation.
4 Beds
3 Baths
3,004 SqFt
SOLD DATE : 10/10/2019
Key Details
Sold Price $440,000
Property Type Single Family Home
Sub Type Detached
Listing Status Sold
Purchase Type For Sale
Square Footage 3,004 sqft
Price per Sqft $146
Subdivision None Available
MLS Listing ID VAMN137978
Sold Date 10/10/19
Style Ranch/Rambler
Bedrooms 4
Full Baths 3
HOA Y/N N
Abv Grd Liv Area 1,650
Originating Board BRIGHT
Year Built 1972
Annual Tax Amount $5,768
Tax Year 2019
Lot Size 0.344 Acres
Acres 0.34
Property Description
Just listed! Solid Built, All-Brick Ranch within Minutes of Old Town Manassas! With over $58K of updates & renovations (past 5 years) you ll be absolutely delighted to discover this meticulously cared-for home loaded with quality & designer finishes and a beautiful Neutral/ Greige color palette throughout (Benjamin Moore paints).Welcome home to a manicured front lawn, trimmed & vibrant landscape, and freshly painted shutters, trim & front door. Inside the Foyer of this beautifully appointed home you ll be immediately impressed by the refinished oak hardwood floors with dark brown stain (every room but the bathrooms).Just down the hall from the Entrance Foyer is the Dining & Kitchen Areas: An absolutely Stunning renovation like you would see in a Home s Magazine. Featuring: Solid wood Cabinetry (Painted White), Quartz Blanca Arabescato countertops, Under cabinet lighting, Gorgeous Herringbone Marble Mosaic Tile backsplash, Stainless Steel Undermounted Farm Sink with a Pull-down Faucet, New Oak Hardwoods, Stainless Steel Appliances, New Breakfast Counter Peninsula (Modern Gray cabinetry) with Soft-close drawers, Polished Nickel Pendant Lighting, Convenient USB Outlet, Pottery Barn Floating Shelf, Built-in Wine rack, and Frosted Door Pantry with solid pine shelving. A sliding glass door entry from the kitchen opens to a freshly stained Custom Built all Wood Deck (20 x 9 ) perfect for weekend BBQ s. A 5' wide Staircase from the deck leads to the Fully Fenced Rear yard backing to trees. The generous sized formal living room features: French door entry, Updated Large Picture Window (streams of natural light), flanked by 2 vinyl clad windows, Brick Masonry Fireplace & Mantel, Crown Molding, Custom Drapes and space for a Piano. A main level center hallway leads you from the Foyer & Dining Area to 3 Bedrooms (all with Refinished Oak Hardwoods, Hunter Ceiling Fans) including the Master Suite with an Updated Full Bathroom featuring: Oversized Shower (Ceramic Tile Surround), Pottery Barn floating shelving, Classic White Pedestal Vanity & Oval Mirror. A wide staircase joins the upper level to the fully finished basement. An open concept Laundry Area features: Stacked High Efficiency LG Front Loading Washer & Dryer, Newly installed Utility Sink, Folding Station, Brand New Wide-plank Lux-Vinyl flooring, Window-pane door to rear yard, Built-in Shelving, Custom built cabinets & distinctive trim Crown Molding. Just off the Laundry area is a convenient space to kick off & stow shoes, hang jackets and an access door to the single car garage. In addition the lower level feature a spacious 33 x 15 Recreation Room area with new carpeting, 4 windows (streams of natural light), Wainscoting border trim, crown molding and ample space for a billiard & gaming tables. Just off the Rec-room is a cozy family room with 2nd Brick Masonry Fireplace & Hearth. Impressive Wide-plank Lux-Vinyl Tile was just recently installed in this room and is just a perfect flooring selection that will endure many years and practically maintenance free. This room has been used as: Home School Room , Media-TV room, exercise room, & a wonderful space to enjoy a roaring wood-fire in the cooler months. There is an entry door from this room to outside/driveway and convenient to access stacked firewood.A 4th bedroom suite on the lower level is currently used as a Home Office and includes: Carpeting, Ceiling Fan, Two Windows, and Walk-in in Closet with Wardrobe organizer and is Freshly Painted. The adjoining bathroom features: New Vanity, Sink, Mirror, Light Fixture & Freshly Painted. This gem of a property is located just 5 minutes to Old Town Manassas Venue (Farmers Market, Harris Pavilion, Community Events, Parades & Festivals, VRE & Amtrak Rail, Shops & Dining). This sold built stunner of a home with over $58K in recent renovations & quality upgrades is a Must See! Don t wait schedule to preview today!
Location
State VA
County Manassas City
Zoning R1
Rooms
Other Rooms Living Room, Dining Room, Primary Bedroom, Bedroom 2, Bedroom 3, Bedroom 4, Kitchen, Family Room, Basement, Foyer, Office, Bathroom 3, Primary Bathroom
Basement Fully Finished, Walkout Level, Space For Rooms, Side Entrance, Rear Entrance, Garage Access
Main Level Bedrooms 3
Interior
Interior Features Attic, Attic/House Fan, Built-Ins, Carpet, Ceiling Fan(s), Combination Kitchen/Dining, Crown Moldings, Dining Area, Entry Level Bedroom, Kitchen - Eat-In, Pantry, Stall Shower, Tub Shower, Wainscotting, Walk-in Closet(s), Window Treatments, Wood Floors, Breakfast Area, Chair Railings, Recessed Lighting, Upgraded Countertops
Hot Water Natural Gas
Heating Forced Air
Cooling Central A/C
Fireplaces Number 2
Fireplaces Type Brick, Equipment, Mantel(s), Wood
Equipment Built-In Microwave, Dishwasher, Disposal, Dryer - Front Loading, Exhaust Fan, Icemaker, Oven/Range - Gas, Refrigerator, Stainless Steel Appliances, Washer - Front Loading, Washer/Dryer Stacked, Dryer - Gas
Fireplace Y
Appliance Built-In Microwave, Dishwasher, Disposal, Dryer - Front Loading, Exhaust Fan, Icemaker, Oven/Range - Gas, Refrigerator, Stainless Steel Appliances, Washer - Front Loading, Washer/Dryer Stacked, Dryer - Gas
Heat Source Natural Gas
Laundry Lower Floor
Exterior
Exterior Feature Deck(s)
Parking Features Garage - Side Entry, Basement Garage
Garage Spaces 5.0
Utilities Available Natural Gas Available, Electric Available, Sewer Available, Water Available, Fiber Optics Available
Water Access N
Roof Type Asphalt
Accessibility None
Porch Deck(s)
Attached Garage 1
Total Parking Spaces 5
Garage Y
Building
Story 2
Sewer Public Sewer
Water Public
Architectural Style Ranch/Rambler
Level or Stories 2
Additional Building Above Grade, Below Grade
New Construction N
Schools
Elementary Schools Weems
Middle Schools Metz
High Schools Osbourn
School District Manassas City Public Schools
Others
Senior Community No
Tax ID 112010027B
Ownership Fee Simple
SqFt Source Assessor
Special Listing Condition Standard
Read Less Info
Want to know what your home might be worth? Contact us for a FREE valuation!

Our team is ready to help you sell your home for the highest possible price ASAP

Bought with Jennifer K Dorn • Berkshire Hathaway HomeServices PenFed Realty
"My job is to find and attract mastery-based agents to the office, protect the culture, and make sure everyone is happy! "


