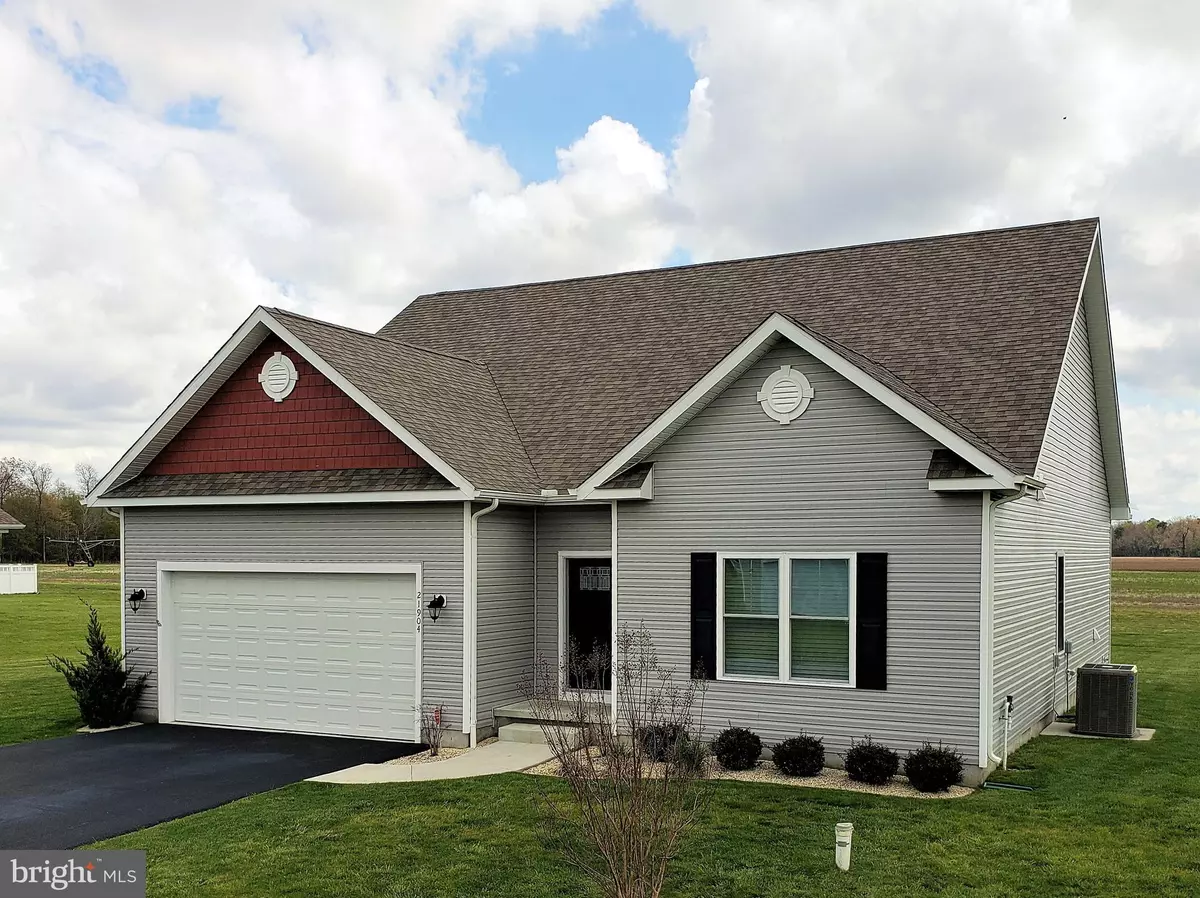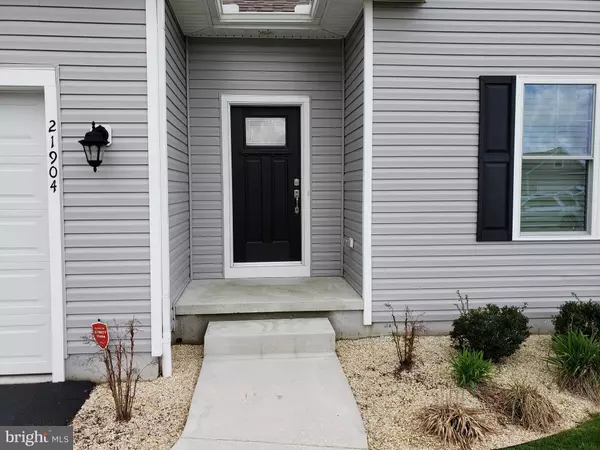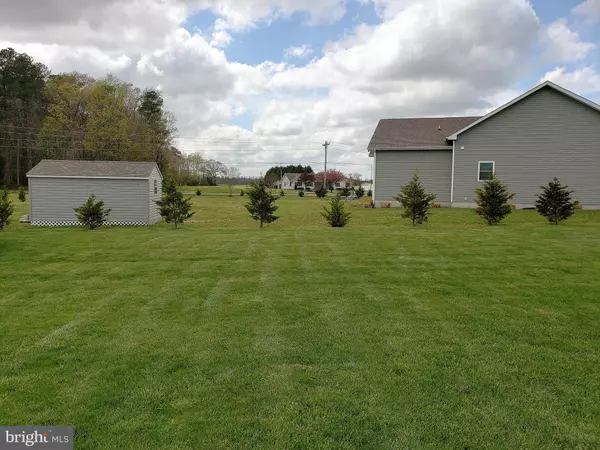$240,000
$245,900
2.4%For more information regarding the value of a property, please contact us for a free consultation.
3 Beds
2 Baths
1,873 SqFt
SOLD DATE : 10/07/2019
Key Details
Sold Price $240,000
Property Type Single Family Home
Sub Type Detached
Listing Status Sold
Purchase Type For Sale
Square Footage 1,873 sqft
Price per Sqft $128
Subdivision Sandstone
MLS Listing ID DESU139500
Sold Date 10/07/19
Style Ranch/Rambler
Bedrooms 3
Full Baths 2
HOA Fees $50/qua
HOA Y/N Y
Abv Grd Liv Area 1,873
Originating Board BRIGHT
Year Built 2015
Annual Tax Amount $1,323
Tax Year 2018
Lot Size 0.508 Acres
Acres 0.51
Lot Dimensions 135.00 x 164.00
Property Description
This energy-efficient three bedroom rancher is located on a one-half acre lot in a quiet rural setting midway between Milton and Milford with easy access to the Coastal Highway,and less than a one-half hour drive to Lewes, Rehoboth Beach, outlet malls and beaches.And, the new Bay Health Hospital in Milford is only minutes by car. The home features a Great Room, an eat-in kitchen with granite counters, a snack bar/work island, hardwood floors through-out the living areas, a whole house vacuum system, a tank less hot water heater, solar panels, and a full-yard irrigation system with well. A large storage shed is located in the rear of the property. The leased solar panels, coupled with the home's energy efficient construction, result in low electrical utility bills. The community of Sandstone has a tot/lot playground, a decorative man-made pond with gazebo, walking paths and a picnic pavilion, all this with relatively low HOA fees.
Location
State DE
County Sussex
Area Cedar Creek Hundred (31004)
Zoning A
Rooms
Other Rooms Bedroom 2, Bedroom 3, Kitchen, Great Room, Laundry, Primary Bathroom
Main Level Bedrooms 3
Interior
Interior Features Combination Kitchen/Living, Entry Level Bedroom, Floor Plan - Open, Kitchen - Country, Kitchen - Island, Primary Bath(s), Walk-in Closet(s), Upgraded Countertops, Wood Floors
Hot Water Tankless
Heating Heat Pump - Gas BackUp
Cooling Central A/C
Equipment Dishwasher, Dryer, Dryer - Electric, Microwave, Oven - Self Cleaning, Oven/Range - Electric, Washer, Water Heater - Tankless
Furnishings No
Fireplace N
Window Features Energy Efficient
Appliance Dishwasher, Dryer, Dryer - Electric, Microwave, Oven - Self Cleaning, Oven/Range - Electric, Washer, Water Heater - Tankless
Heat Source Electric, Solar
Laundry Main Floor
Exterior
Parking Features Garage - Front Entry, Garage Door Opener, Inside Access
Garage Spaces 4.0
Water Access N
Roof Type Architectural Shingle
Street Surface Paved
Accessibility None
Road Frontage State
Attached Garage 2
Total Parking Spaces 4
Garage Y
Building
Lot Description Cleared, Front Yard, Landscaping, Rear Yard, Road Frontage, SideYard(s)
Story 1
Sewer On Site Septic
Water Well
Architectural Style Ranch/Rambler
Level or Stories 1
Additional Building Above Grade, Below Grade
New Construction N
Schools
Elementary Schools Lulu M. Ross
Middle Schools Milford Central Academy
High Schools Milford
School District Milford
Others
Senior Community No
Tax ID 230-21.00-1275.00
Ownership Fee Simple
SqFt Source Assessor
Acceptable Financing Cash, Conventional
Listing Terms Cash, Conventional
Financing Cash,Conventional
Special Listing Condition Standard
Read Less Info
Want to know what your home might be worth? Contact us for a FREE valuation!

Our team is ready to help you sell your home for the highest possible price ASAP

Bought with Linzee Ciprani • KW Greater West Chester
"My job is to find and attract mastery-based agents to the office, protect the culture, and make sure everyone is happy! "







