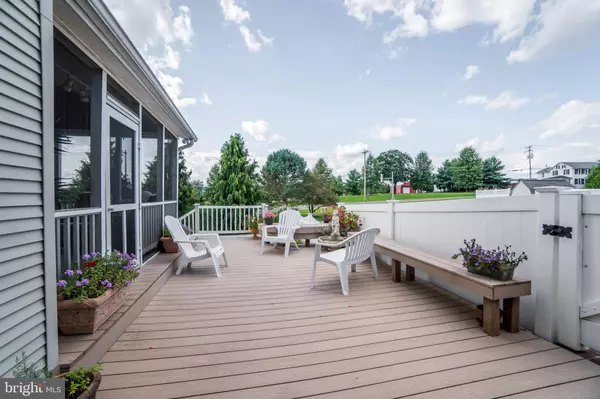$387,500
$389,900
0.6%For more information regarding the value of a property, please contact us for a free consultation.
4 Beds
3 Baths
1,868 SqFt
SOLD DATE : 10/15/2019
Key Details
Sold Price $387,500
Property Type Single Family Home
Sub Type Detached
Listing Status Sold
Purchase Type For Sale
Square Footage 1,868 sqft
Price per Sqft $207
Subdivision Village Of Mingo
MLS Listing ID PAMC614962
Sold Date 10/15/19
Style Colonial
Bedrooms 4
Full Baths 2
Half Baths 1
HOA Y/N N
Abv Grd Liv Area 1,868
Originating Board BRIGHT
Year Built 1979
Annual Tax Amount $4,833
Tax Year 2020
Lot Size 0.355 Acres
Acres 0.35
Lot Dimensions 90.00 x 0.00
Property Description
Award winning School District! Cul de sac location! In ground Pool! Upgradedbathrooms! Upgraded kitchen! Finished basement! THIS is the one you havebeen waiting for! 4 bedrooms, 2.5 baths single family home lovinglymaintained! Professionally landscaped exterior and wonderful front porchperfect for gathering with neighbors and watching the kiddos play in theyard. Inside, so much to describe! Separate formal living room and diningroom with chair rail, and custom boxes. Hardwood floors take you from thefoyer back to the family room/den area. Wood Burning fireplace (Justinspected and ready for the first fire of the season) catches your eye and theroom is bright and cheery with windows and access to the covered deck andpool! Off the den, you will find first floor laundry and half bathroom. Kitchenopens onto the den area and boasts granite counters, tiled backsplash andstainless steel appliances. Upstairs, you will find four bedrooms and two fullbathrooms upgraded, remodeled and impressive! The basement is finishedwith a family room area, tons of built in storage cabinets and storageclosets, plus a workshop area and even more storage space! Outside, youwill LOVE the living space! The covered composite deck is screened in andequipped with ceiling fans. Plus uncovered deck area for when you want toenjoy sunbathing. Brick walkway leads you from the deck to the in-groundpool and invites you to entertain your friends and family. Garden shed (16 X 20 ) plus one car garage with a pull down attic gives you tons of optionsto keep your pool toys and everything else in place. This home is a treasureand will bring you much happiness with the outdoor living, finishedbasement space and the familial you get just walking in the door. One ownersince construction, you will not find a home better maintained and a sellermore proud. So many extras included (recessed lighting, additional flooring,siding supplies and drywall supplies, two pool covers, pool equipment and$800 robotic pool vacuum just to name a few). This home has beenexceptionally maintained and cared for. If you are looking for a home that isnot cookie cutter, and exudes pride in ownership, look no more. This is it!Walkable to schools, near tons of shopping, dining and entertainment andminutes to Route 422!
Location
State PA
County Montgomery
Area Upper Providence Twp (10661)
Zoning R2
Rooms
Other Rooms Living Room, Dining Room, Primary Bedroom, Bedroom 2, Bedroom 3, Bedroom 4, Kitchen, Family Room, Den, Laundry, Storage Room, Workshop, Half Bath, Screened Porch
Basement Full, Fully Finished, Sump Pump, Workshop
Interior
Hot Water Natural Gas
Heating Central
Cooling Central A/C
Flooring Carpet, Ceramic Tile, Hardwood
Fireplaces Number 1
Fireplace Y
Heat Source Natural Gas
Exterior
Exterior Feature Deck(s), Enclosed, Porch(es), Screened, Roof
Parking Features Garage - Front Entry, Garage Door Opener
Garage Spaces 1.0
Pool Fenced, In Ground
Water Access N
Accessibility None
Porch Deck(s), Enclosed, Porch(es), Screened, Roof
Attached Garage 1
Total Parking Spaces 1
Garage Y
Building
Lot Description Cul-de-sac, Front Yard, Landscaping, Level, Rear Yard
Story 2
Sewer Public Sewer
Water Public
Architectural Style Colonial
Level or Stories 2
Additional Building Above Grade, Below Grade
New Construction N
Schools
Middle Schools Spring-Ford Intermediateschool 5Th-6Th
High Schools Spring-Ford Senior
School District Spring-Ford Area
Others
Senior Community No
Tax ID 61-00-05583-035
Ownership Fee Simple
SqFt Source Assessor
Acceptable Financing Cash, Conventional, FHA, USDA, VA
Horse Property N
Listing Terms Cash, Conventional, FHA, USDA, VA
Financing Cash,Conventional,FHA,USDA,VA
Special Listing Condition Standard
Read Less Info
Want to know what your home might be worth? Contact us for a FREE valuation!

Our team is ready to help you sell your home for the highest possible price ASAP

Bought with Lisa Pecora • Keller Williams Real Estate - Media
"My job is to find and attract mastery-based agents to the office, protect the culture, and make sure everyone is happy! "







