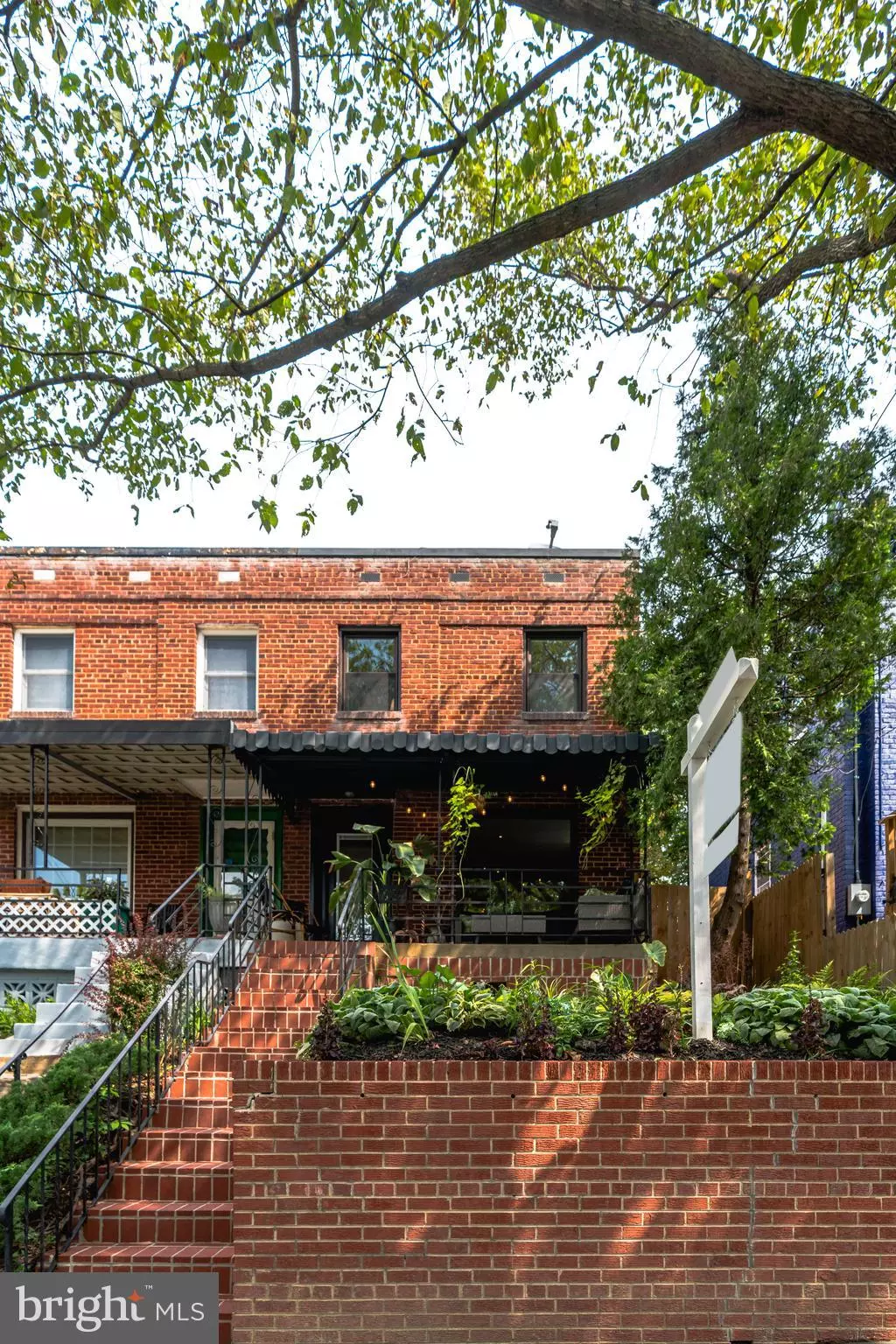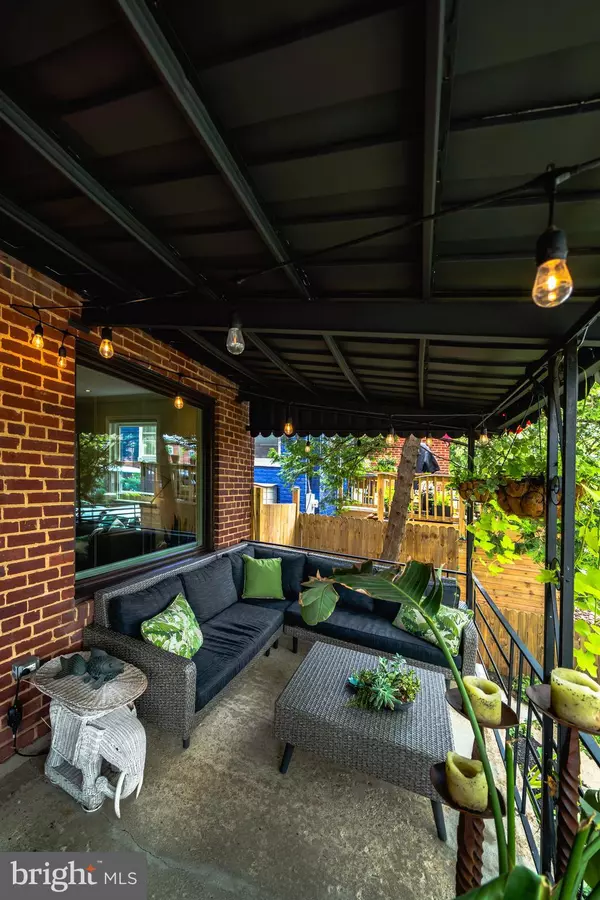$585,000
$569,000
2.8%For more information regarding the value of a property, please contact us for a free consultation.
4 Beds
3 Baths
1,665 SqFt
SOLD DATE : 10/17/2019
Key Details
Sold Price $585,000
Property Type Single Family Home
Sub Type Twin/Semi-Detached
Listing Status Sold
Purchase Type For Sale
Square Footage 1,665 sqft
Price per Sqft $351
Subdivision Riggs Park
MLS Listing ID DCDC438968
Sold Date 10/17/19
Style Traditional
Bedrooms 4
Full Baths 2
Half Baths 1
HOA Y/N N
Abv Grd Liv Area 1,114
Originating Board BRIGHT
Year Built 1951
Annual Tax Amount $3,269
Tax Year 2019
Lot Size 1,968 Sqft
Acres 0.05
Property Description
This place. Built in 1951 and renovated by the current owner between 2017 and 2019. Raised up above the street level, this property enjoys an exceptional amount of privacy. The front porch enjoys views over NE Washington, DC. The front garden has many perennials and enough herbs to satisfy your inner chef, as well as the convenience of an automated irrigation system. The kitchen has Calacatta quartz counters and slab backsplash, under-cabinet lighting slow-close drawers and doors and features KitchenAid stainless steel appliances: 5-burner gas range, oven with convection/steam/proofing features, French door refrigerator with water filtration and ice-maker, 3-rack dishwasher, and range hood with three lighting options and automatic exhaust controls. There is super easy access into the kitchen from the back alley and yard for groceries. The living room and dining room arch is highlighted by in-floor mood lights that are remote-controlled and change colors. The dining room can host sizable, sit down dinner parties and is highlighted by a West Elm, mid-century modern chandelier. All three bathrooms were replaced in 2019 and have Swiss-Madison, dual-flow toilets and Delta Trinsic, champagne gold faucets and accessories. The basement bathroom has a walk-in shower, with adjustable lighting in both soap niches and a linear drain. The sink is teak and rests on a vintage, mid-century dresser that has been repurposed into a vanity. The shelving is reclaimed wood. The top floor bathroom has a 16 deep, soaking tub.The basement was completely removed and replaced in 2019. The den has a dry bar, wall-mounted outlet for a television and in-wall accent lighting. The laundry and systems room has new, state-of-the-art laundry appliances with many features, including steam/sanitizing on both the washer and dryer. The sump pump was replaced in 2019 and an HVAC system air purifier was added in 2017. The exterior door and lighting were replaced in 2019. The bedroom has in-wall accent lights under the bed. The stairs to the basement have accent lights, as well. Note: the bedroom on this level does not have an egress window.Additional features: refinished, original oak hardwood floors, LED dimmable and tiltable recessed lighting throughout, all new electrical outlets and light switches (almost entirely dimmer switches). The front and rear doors were replaced in 2019 and are full-lite with built-in, retractable shades. All the interior doors (solid core), door handles, floor boards and shoe molding were replaced in 2019. There is a NEST thermostat, a RING front door bell with camera, and front and back Shlage combo-controlled door locks. Exterior metal work recently painted, as well as the entire interior (2019). New double-pane, bronze-wrapped windows (2018). New high-end blinds with "top down bottom up" pulls were added to the upper floors in 2019. Fort Totten Metro (Red/Yellow/Green lines) a 15 minute walk, or take the bus (R2/E4) less than a 1 minute walk away.
Location
State DC
County Washington
Zoning R-2
Direction Southwest
Rooms
Basement Fully Finished, Heated, Interior Access, Outside Entrance, Rear Entrance, Windows, Sump Pump
Interior
Interior Features Combination Kitchen/Dining, Crown Moldings, Dining Area, Kitchen - Gourmet, Recessed Lighting, Stall Shower, Tub Shower, Upgraded Countertops, Wet/Dry Bar, Window Treatments, Wood Floors, Carpet, Built-Ins
Heating Central
Cooling Central A/C
Equipment Dishwasher, Disposal, Dryer - Electric, Dryer - Front Loading, Dual Flush Toilets, Icemaker, Exhaust Fan, Oven/Range - Gas, Range Hood, Refrigerator, Stainless Steel Appliances, Washer, Washer - Front Loading, Washer/Dryer Stacked, Water Heater
Fireplace N
Window Features Double Hung,Double Pane,Screens
Appliance Dishwasher, Disposal, Dryer - Electric, Dryer - Front Loading, Dual Flush Toilets, Icemaker, Exhaust Fan, Oven/Range - Gas, Range Hood, Refrigerator, Stainless Steel Appliances, Washer, Washer - Front Loading, Washer/Dryer Stacked, Water Heater
Heat Source Natural Gas
Exterior
Water Access N
View City
Accessibility None
Garage N
Building
Story 3+
Sewer Public Sewer
Water Public
Architectural Style Traditional
Level or Stories 3+
Additional Building Above Grade, Below Grade
New Construction N
Schools
School District District Of Columbia Public Schools
Others
Pets Allowed Y
Senior Community No
Tax ID 3734//0056
Ownership Fee Simple
SqFt Source Assessor
Acceptable Financing Cash, Conventional, FHA, VA
Listing Terms Cash, Conventional, FHA, VA
Financing Cash,Conventional,FHA,VA
Special Listing Condition Standard
Pets Allowed No Pet Restrictions
Read Less Info
Want to know what your home might be worth? Contact us for a FREE valuation!

Our team is ready to help you sell your home for the highest possible price ASAP

Bought with Matthew M McHugh • Washington Fine Properties, LLC
"My job is to find and attract mastery-based agents to the office, protect the culture, and make sure everyone is happy! "







