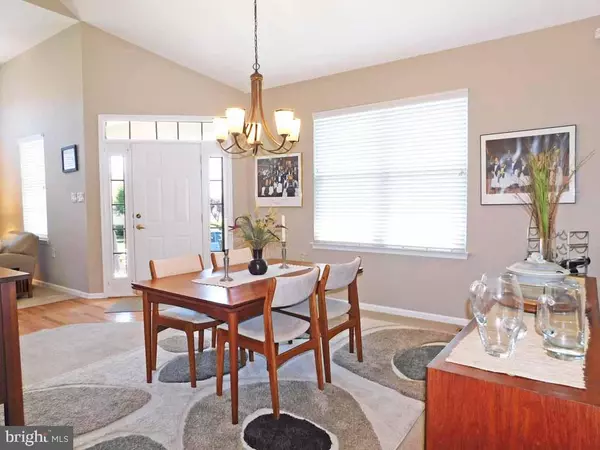$506,000
$509,990
0.8%For more information regarding the value of a property, please contact us for a free consultation.
3 Beds
3 Baths
2,054 SqFt
SOLD DATE : 10/18/2019
Key Details
Sold Price $506,000
Property Type Single Family Home
Sub Type Detached
Listing Status Sold
Purchase Type For Sale
Square Footage 2,054 sqft
Price per Sqft $246
Subdivision Flowers Mill
MLS Listing ID PABU472868
Sold Date 10/18/19
Style Colonial
Bedrooms 3
Full Baths 2
Half Baths 1
HOA Fees $180/mo
HOA Y/N Y
Abv Grd Liv Area 2,054
Originating Board BRIGHT
Year Built 2001
Annual Tax Amount $8,242
Tax Year 2018
Lot Size 7,080 Sqft
Acres 0.16
Lot Dimensions 58.00 x 114.00
Property Description
Sophisticated 3 Bedroom 2.5 Bathroom, Winterthur Model is the Largest Available with 2204 sq ft of living space. This elegant single home boasts volume ceilings thru-out the main level and touches of luxury greet you at every turn! The impressive open floor plan includes formal living room, dining room with chandelier, oversized family room with fireplace and French Doors. The Gourmet Kitchen with useful island and sun-filled breakfast area is a cook's dream. Get cooking with your abundant white cabinets, pantry, Stainless Steel Refrigerator, Stainless Gas stove, oven and a stainless dishwasher. Modern light fixture and classic hardwood floors complete this smart looking custom Kitchen. Desirable main level Master Bedroom with volume ceiling and very stylist modern master bathroom serve as your sanctuary. Rounding out the main level a sun-drenched office/den and a full size laundry room. Upstairs are the 2nd and 3rd bedrooms and full bathroom in a relaxing loft area. Beautifully finished basement with recreation area, workout space, workshop, and storage room plus useful and beautiful built-in cabinets. Premium location backs to open space and trees...so lush, so green, so private. Enjoy your morning coffee on your very own deck and take in the sights and sounds of nature. This home is more than Move-In Ready, so don't wait. Wonderful country-club living in the Villages of Flowers Mill 55+ features awesome clubhouse with fitness center, game rooms, ballroom, indoor and outdoor pools, tennis and bocce. Activities for every interest. Ideally located near shopping, restaurants, medical facilities, and easy access to I95, Rt. 1, and PA Trpk. Terrific home and terrific lifestyle! New Furnace 4/2019, updated in 2017 with new deck, organized closets throughout, custom kitchen features, new paint and carpet.
Location
State PA
County Bucks
Area Middletown Twp (10122)
Zoning R1
Rooms
Other Rooms Living Room, Dining Room, Bedroom 2, Bedroom 3, Kitchen, Family Room, Bedroom 1, Sun/Florida Room, Laundry, Office, Storage Room, Bathroom 1, Bathroom 2, Half Bath
Basement Full, Fully Finished
Main Level Bedrooms 1
Interior
Interior Features Breakfast Area, Family Room Off Kitchen, Floor Plan - Open, Kitchen - Eat-In, Kitchen - Gourmet, Kitchen - Island, Kitchen - Table Space, Primary Bath(s), Recessed Lighting, Upgraded Countertops, Walk-in Closet(s), Entry Level Bedroom, Formal/Separate Dining Room, Pantry, Stall Shower, Tub Shower
Hot Water Natural Gas
Heating Forced Air
Cooling Central A/C
Flooring Carpet, Ceramic Tile, Laminated, Tile/Brick
Fireplaces Number 1
Fireplaces Type Gas/Propane
Equipment Built-In Microwave, Dishwasher, Dryer, Oven - Single, Refrigerator, Washer, Water Heater, Stove
Fireplace Y
Appliance Built-In Microwave, Dishwasher, Dryer, Oven - Single, Refrigerator, Washer, Water Heater, Stove
Heat Source Natural Gas
Exterior
Parking Features Built In
Garage Spaces 2.0
Utilities Available Cable TV, Under Ground
Amenities Available Billiard Room, Club House, Common Grounds, Exercise Room, Fitness Center, Game Room, Gated Community, Jog/Walk Path, Meeting Room, Party Room, Pool - Indoor, Pool - Outdoor, Swimming Pool, Tennis Courts
Water Access N
View Scenic Vista, Trees/Woods
Roof Type Shingle
Accessibility None
Attached Garage 2
Total Parking Spaces 2
Garage Y
Building
Story 1.5
Sewer Public Sewer
Water Public
Architectural Style Colonial
Level or Stories 1.5
Additional Building Above Grade, Below Grade
Structure Type Dry Wall,Cathedral Ceilings
New Construction N
Schools
School District Neshaminy
Others
Pets Allowed Y
HOA Fee Include All Ground Fee,Common Area Maintenance,Health Club,Lawn Maintenance,Management,Pool(s),Security Gate,Snow Removal,Trash
Senior Community Yes
Age Restriction 55
Tax ID 22-028-392
Ownership Fee Simple
SqFt Source Estimated
Acceptable Financing Cash, Conventional
Horse Property N
Listing Terms Cash, Conventional
Financing Cash,Conventional
Special Listing Condition Standard
Pets Allowed Cats OK, Dogs OK, Number Limit
Read Less Info
Want to know what your home might be worth? Contact us for a FREE valuation!

Our team is ready to help you sell your home for the highest possible price ASAP

Bought with Helene B Rubin • Keller Williams Real Estate-Langhorne
"My job is to find and attract mastery-based agents to the office, protect the culture, and make sure everyone is happy! "







