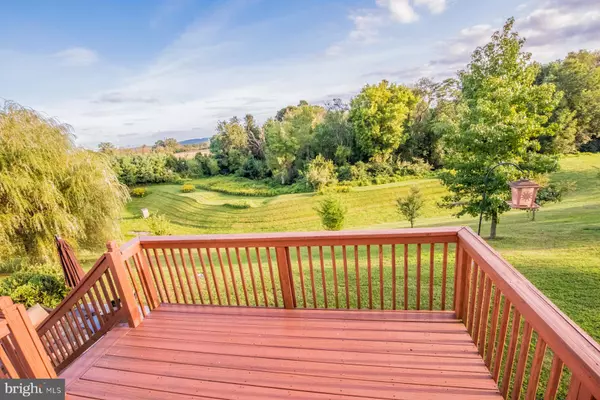$305,000
$305,000
For more information regarding the value of a property, please contact us for a free consultation.
4 Beds
4 Baths
3,014 SqFt
SOLD DATE : 10/21/2019
Key Details
Sold Price $305,000
Property Type Single Family Home
Sub Type Detached
Listing Status Sold
Purchase Type For Sale
Square Footage 3,014 sqft
Price per Sqft $101
Subdivision Providence Hill
MLS Listing ID PACT485492
Sold Date 10/21/19
Style Colonial
Bedrooms 4
Full Baths 3
Half Baths 1
HOA Fees $55/mo
HOA Y/N Y
Abv Grd Liv Area 2,164
Originating Board BRIGHT
Year Built 2009
Annual Tax Amount $6,764
Tax Year 2019
Lot Size 9,160 Sqft
Acres 0.21
Lot Dimensions 0.00 x 0.00
Property Description
A charming home in an equally charming community! As a "newer construction" home with a truly warm and inviting home design, you'll love the versatility and modern design features of this floorplan. The kitchen enjoys a modern vibe with white finishes, a new stove, hardwood flooring, an island, and is bright with natural light. A slider leads to the back deck overlooking open space. There is a formal living room, a dining room, a family room with a fireplace, a powder room and the laundry room. Upstairs the master suite has a walk-in closet, and a vaulted ceiling with a ceiling fan. There is a master bathroom with a large vanity with dual sinks. There are 2 other large bedrooms and a hall bath on this level. The finished walkout basement adds a 4th bedroom, and a 3rd full bathroom. There is a large great room area with a built-in wet bar. A slider leads to the patio and lets in plenty of light. An enticing retreat, the finished basement offers boundless opportunities to create just the kind of living space you need. In addition to all of this, the home offers beautiful, serene outdoor living spaces. With both a back patio and a deck - both of which overlook charming open space and farmland, you'll have your pick of spots to enjoy outdoor relaxation. With sidewalks and tree-lined streets, a walking trail and a playground, the Providence Hill community is not only as picturesque as can be, it also offers a friendly community vibe. You'll also enjoy easy access to Rte 30 - giving you convenience and curb appeal all in one! Schedule an appointment today!
Location
State PA
County Chester
Area East Fallowfield Twp (10347)
Zoning R3
Rooms
Other Rooms Living Room, Dining Room, Primary Bedroom, Bedroom 2, Bedroom 3, Bedroom 4, Kitchen, Family Room, Great Room, Bathroom 2, Primary Bathroom
Basement Full, Daylight, Full, Fully Finished
Interior
Interior Features Bar
Hot Water Electric
Heating Forced Air
Cooling Central A/C
Fireplaces Number 1
Equipment Built-In Microwave, Dishwasher, Oven/Range - Electric, Washer, Dryer
Fireplace Y
Appliance Built-In Microwave, Dishwasher, Oven/Range - Electric, Washer, Dryer
Heat Source Natural Gas
Laundry Main Floor
Exterior
Exterior Feature Deck(s), Patio(s)
Parking Features Garage - Front Entry, Inside Access
Garage Spaces 4.0
Water Access N
Accessibility None
Porch Deck(s), Patio(s)
Attached Garage 2
Total Parking Spaces 4
Garage Y
Building
Story 2
Sewer Public Sewer
Water Public
Architectural Style Colonial
Level or Stories 2
Additional Building Above Grade, Below Grade
New Construction N
Schools
High Schools Cash
School District Coatesville Area
Others
HOA Fee Include Common Area Maintenance
Senior Community No
Tax ID 47-05 -0162
Ownership Fee Simple
SqFt Source Assessor
Acceptable Financing FHA, Cash, Conventional, VA
Listing Terms FHA, Cash, Conventional, VA
Financing FHA,Cash,Conventional,VA
Special Listing Condition Standard
Read Less Info
Want to know what your home might be worth? Contact us for a FREE valuation!

Our team is ready to help you sell your home for the highest possible price ASAP

Bought with David M Hinkel • Coldwell Banker Realty
"My job is to find and attract mastery-based agents to the office, protect the culture, and make sure everyone is happy! "







