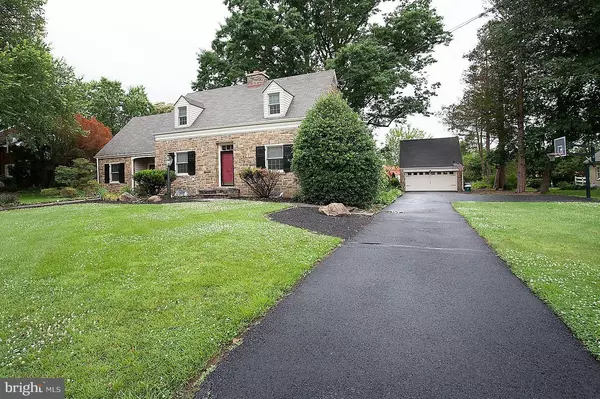$381,900
$384,900
0.8%For more information regarding the value of a property, please contact us for a free consultation.
3 Beds
4 Baths
3,767 SqFt
SOLD DATE : 10/25/2019
Key Details
Sold Price $381,900
Property Type Single Family Home
Sub Type Detached
Listing Status Sold
Purchase Type For Sale
Square Footage 3,767 sqft
Price per Sqft $101
Subdivision None Available
MLS Listing ID PAMC614734
Sold Date 10/25/19
Style Cape Cod
Bedrooms 3
Full Baths 2
Half Baths 2
HOA Y/N N
Abv Grd Liv Area 3,767
Originating Board BRIGHT
Year Built 1951
Annual Tax Amount $7,354
Tax Year 2020
Lot Size 0.525 Acres
Acres 0.53
Lot Dimensions 125.00 x 183.00
Property Description
Here is a truly remarkable home & property in the heart of Royersford with mature trees and tasteful landscaping. The unique home boasts over 3,700 sq. ft. of living space. Deceptively large, the stone front/sided Cape style home expands to a vinyl sided enormous two story rear section along with added multiple rooms of the first floor (former) offices. There are hardwood floors throughout the home with some presently carpeted at owner's preference. When you enter... from any of six (6) exterior doors...you will appreciate the condition, updating and meticulous care. The granite countered kitchen , with granite work area desk and powder room, exits to a rear brick patio and grand level yard. The sunlit dining room with crown molding and the enormous living room with fireplace and built in bookcases both include formal corner cabinets that will remain. There's a bow windowed den with wet bar off the living room and many additional first floor rooms which include a second den, 3 bonus* rooms, a large office plus a finished 12x12 storage room with cabinetry and an additional powder room. *Bonus rooms can be later combined as one if preferred and include sinks, cabinetry and/or laundry capability. The 2nd floor offers a master bedroom suite, 3 closets and an incredible skylit bath with heated tile floor, oversize shower, huge soaker tub and a magnificent dual sink/dual mirrored vanity with ceiling high pillared glass door cabinets. A cedar closet, full hall bath and two additional bedrooms (one is 15f t x 20 ft) complete the 2nd floor. The 2nd crawl space insulation is being replaced this month. There's a new HE Central Air unit and the full basement has laundry hookups, a new HE heater, new water heater and outside walk up exit. A level driveway leads to the detached 2 car garage with added overhead storage. With the privacy of a large level lot on one of the widest town streets, you are still conveniently close to major highway access, local schools and shopping centers. Be the qualified Buyer who is privileged to make this your new family home. NOTE: A one year HMS Home Warranty is provided for the Buyer. (Seller will accommodate a 30 day closing if necessary)
Location
State PA
County Montgomery
Area Royersford Boro (10619)
Zoning R2
Direction Southeast
Rooms
Other Rooms Living Room, Dining Room, Primary Bedroom, Bedroom 2, Bedroom 3, Kitchen, Family Room, Den, Foyer, Office, Storage Room, Bonus Room, Primary Bathroom, Full Bath, Half Bath
Basement Full
Interior
Interior Features Window Treatments, Built-Ins, Carpet, Cedar Closet(s), Ceiling Fan(s), Crown Moldings, Formal/Separate Dining Room, Primary Bath(s), Pantry, Skylight(s), Wood Floors, Wet/Dry Bar, Water Treat System, Upgraded Countertops, Walk-in Closet(s), Stall Shower, Kitchen - Galley, Soaking Tub, Attic/House Fan
Heating Baseboard - Hot Water
Cooling Central A/C
Flooring Hardwood, Tile/Brick, Partially Carpeted
Fireplaces Number 1
Fireplaces Type Mantel(s), Wood, Fireplace - Glass Doors
Fireplace Y
Window Features Bay/Bow
Heat Source Natural Gas
Laundry Basement
Exterior
Parking Features Additional Storage Area, Garage - Front Entry, Garage - Side Entry, Garage Door Opener
Garage Spaces 8.0
Fence Split Rail
Water Access N
Roof Type Pitched,Shingle
Accessibility None
Total Parking Spaces 8
Garage Y
Building
Lot Description Front Yard, Landscaping, Level, Rear Yard
Story 2
Sewer Public Sewer
Water Public
Architectural Style Cape Cod
Level or Stories 2
Additional Building Above Grade, Below Grade
New Construction N
Schools
High Schools Spring-Ford Senior
School District Spring-Ford Area
Others
Senior Community No
Tax ID 19-00-01008-008
Ownership Fee Simple
SqFt Source Assessor
Acceptable Financing Cash, Conventional
Listing Terms Cash, Conventional
Financing Cash,Conventional
Special Listing Condition Standard
Read Less Info
Want to know what your home might be worth? Contact us for a FREE valuation!

Our team is ready to help you sell your home for the highest possible price ASAP

Bought with John Griffin • Weichert Realtors
"My job is to find and attract mastery-based agents to the office, protect the culture, and make sure everyone is happy! "







